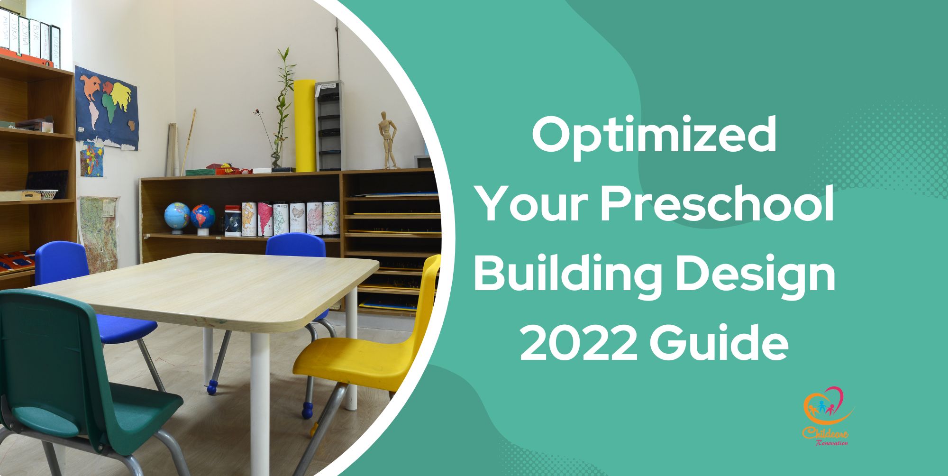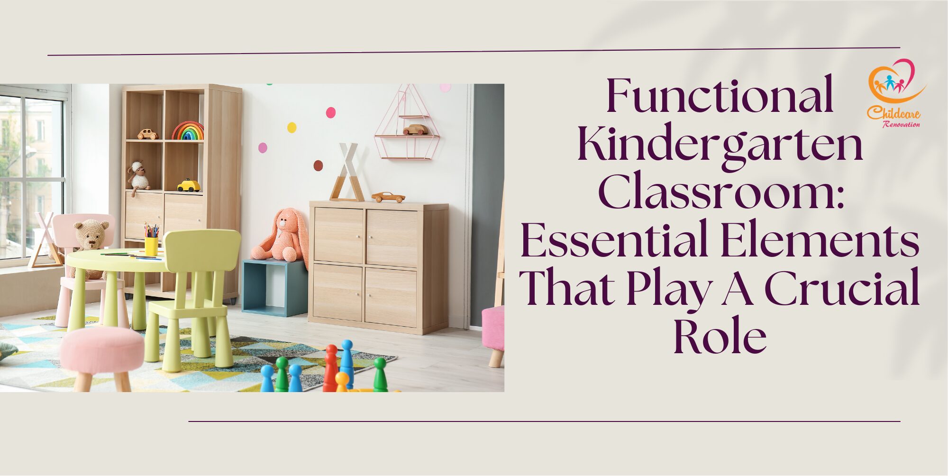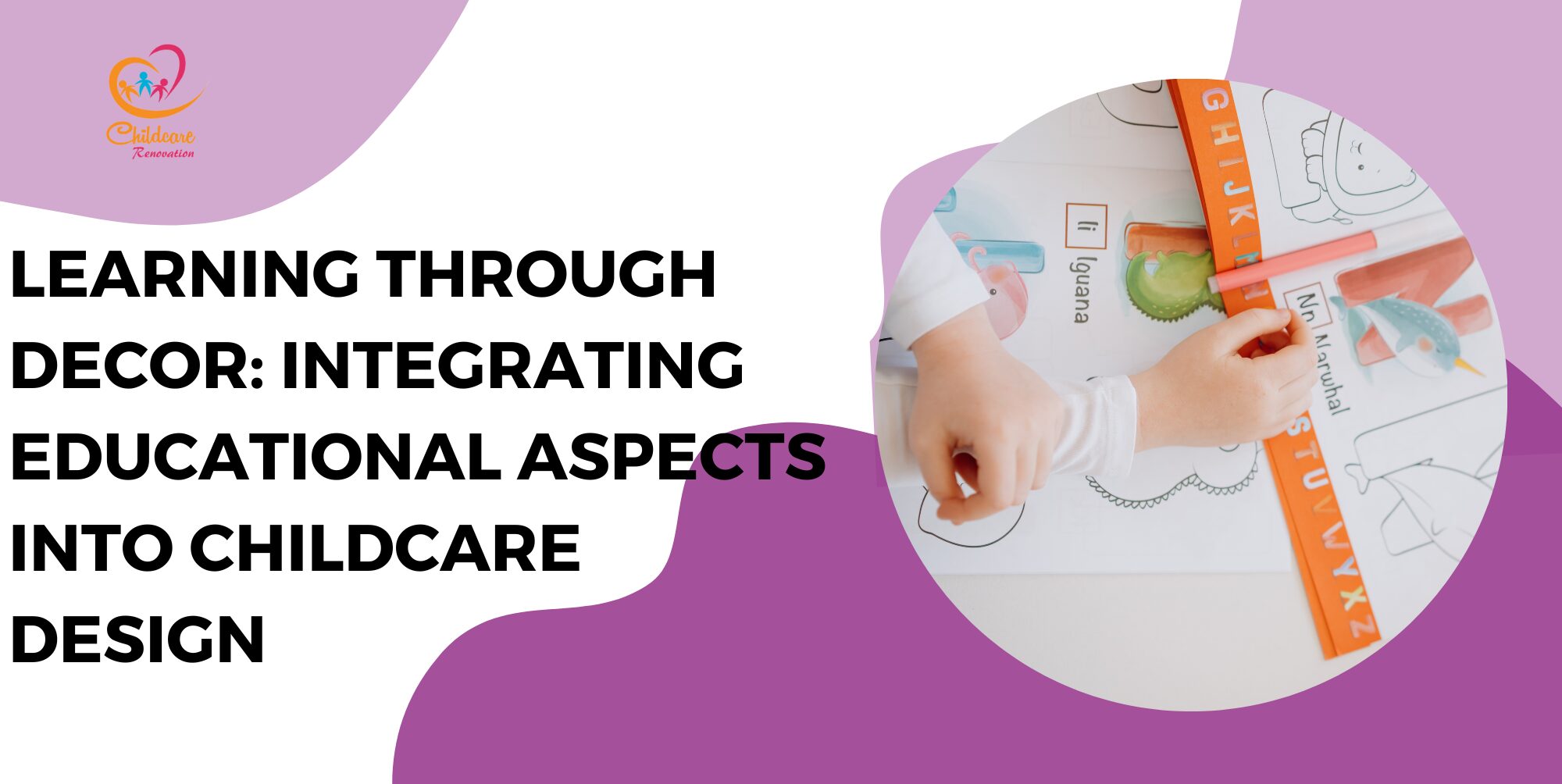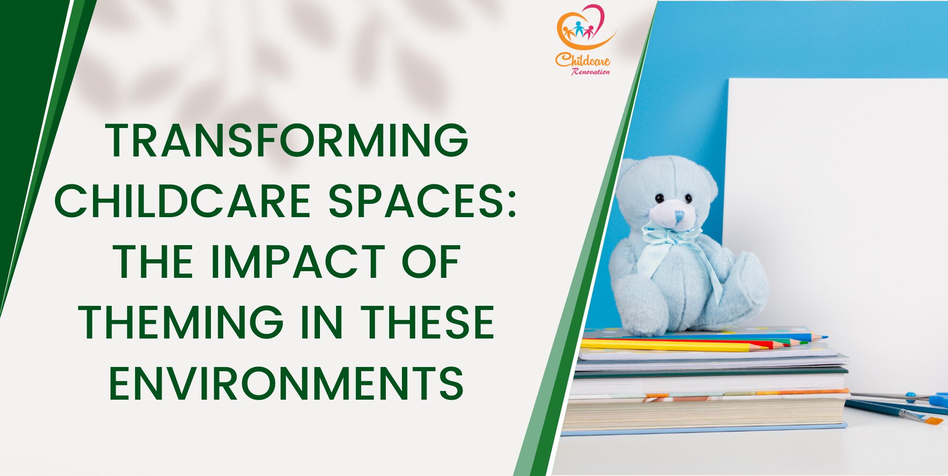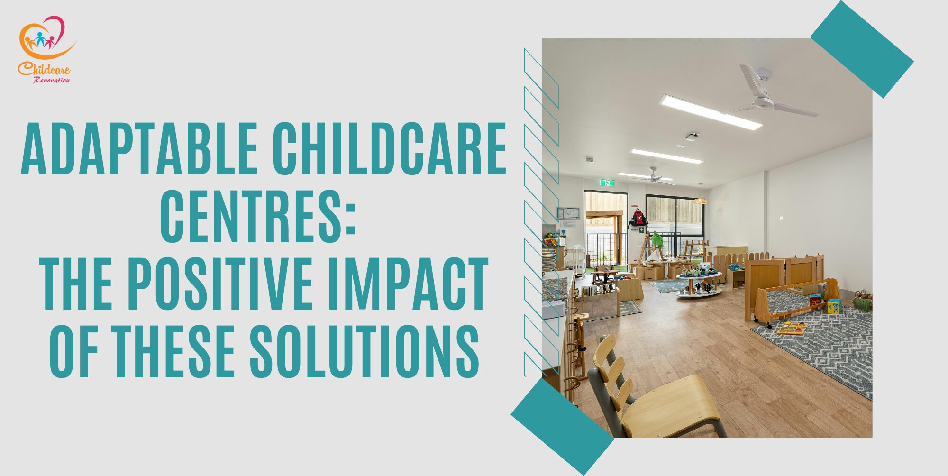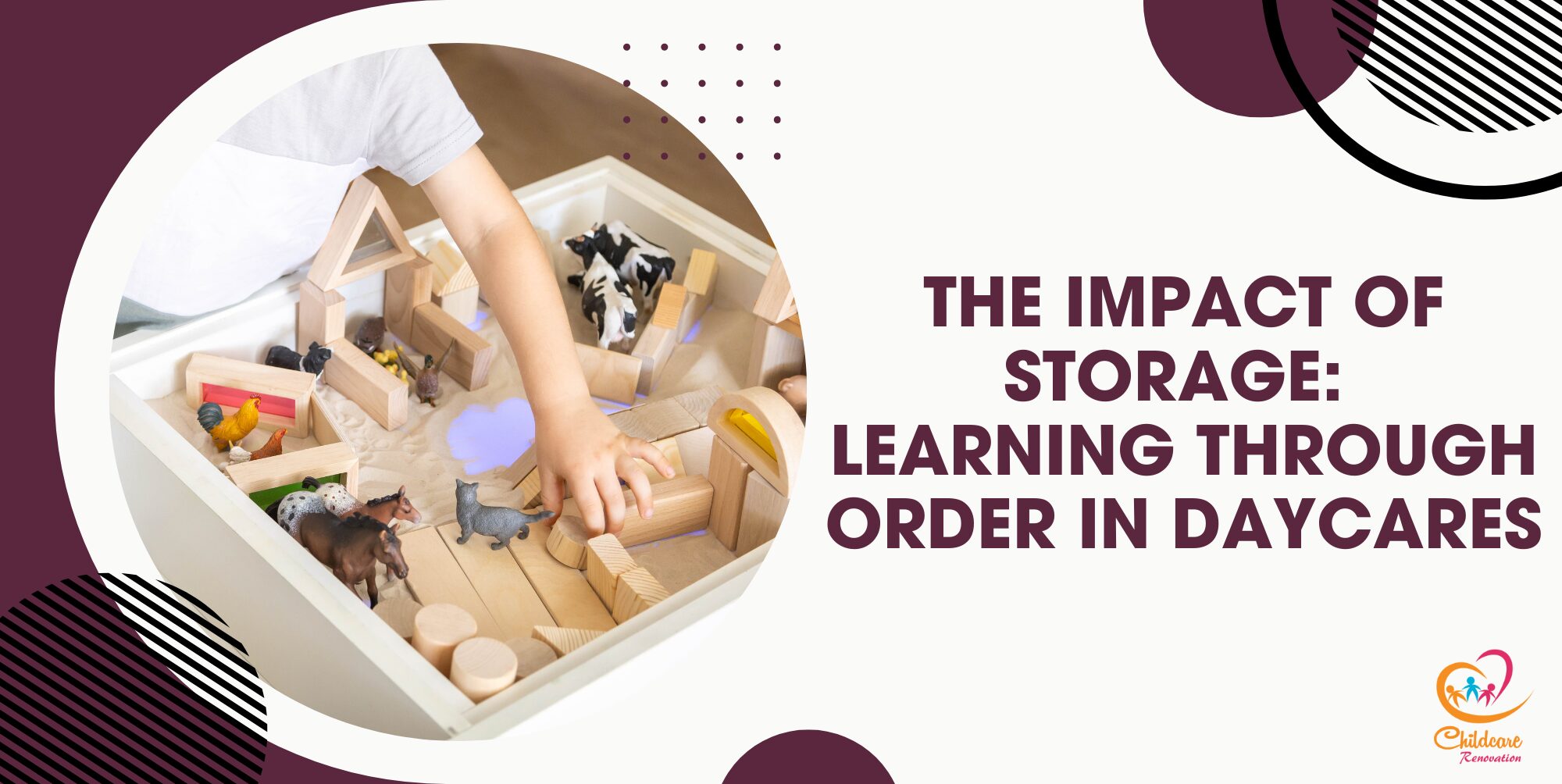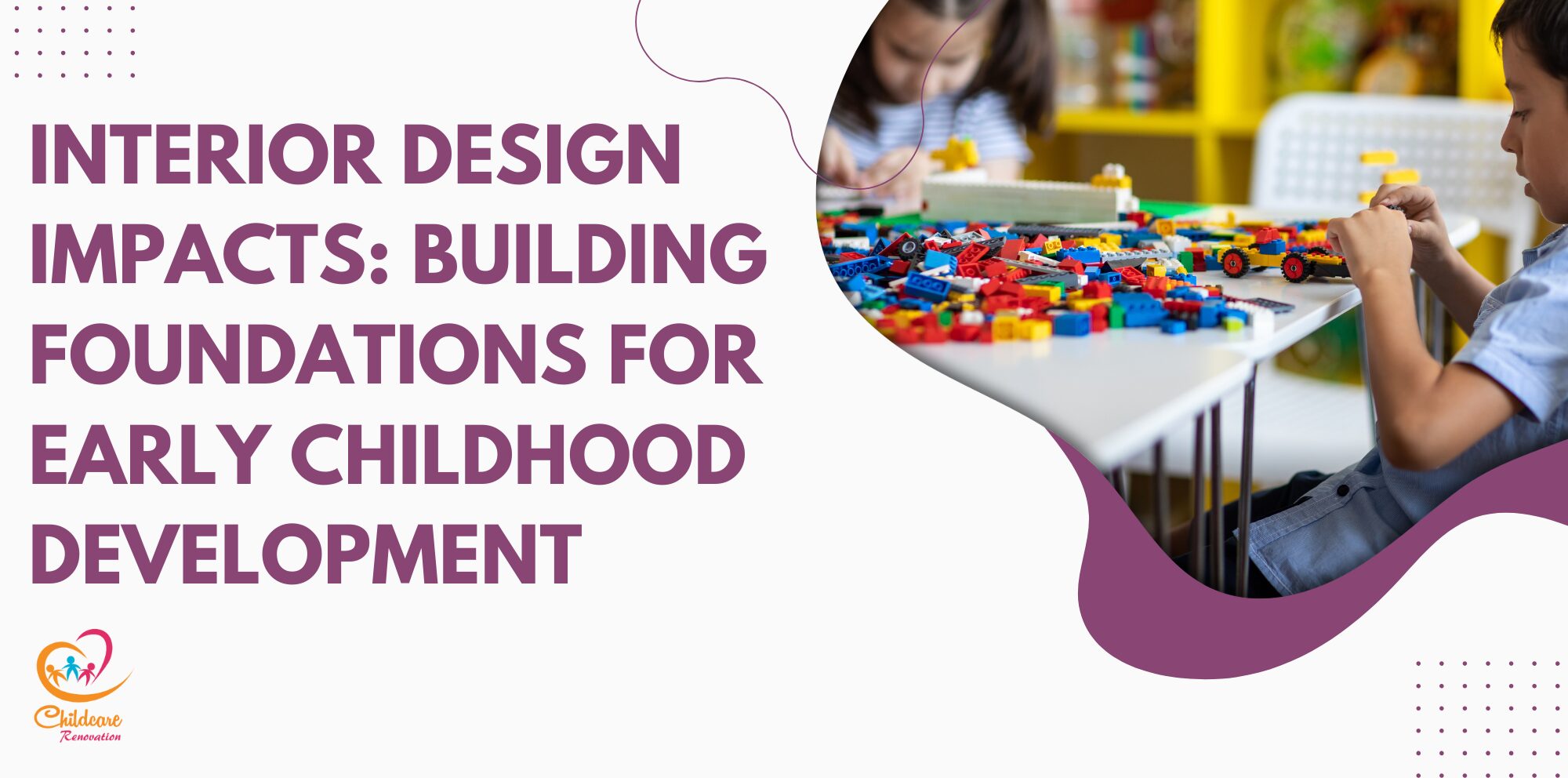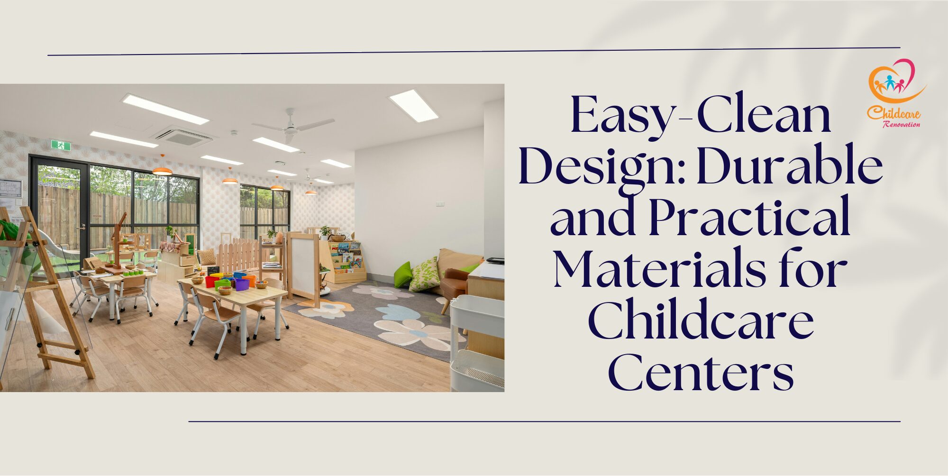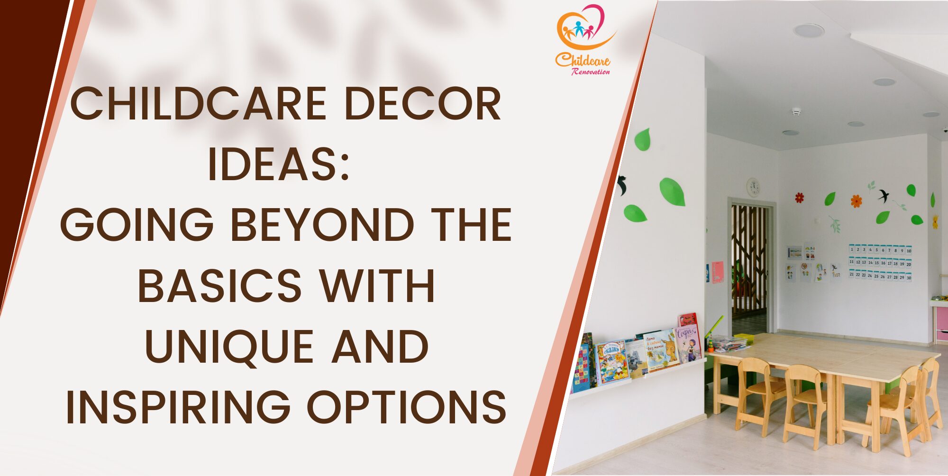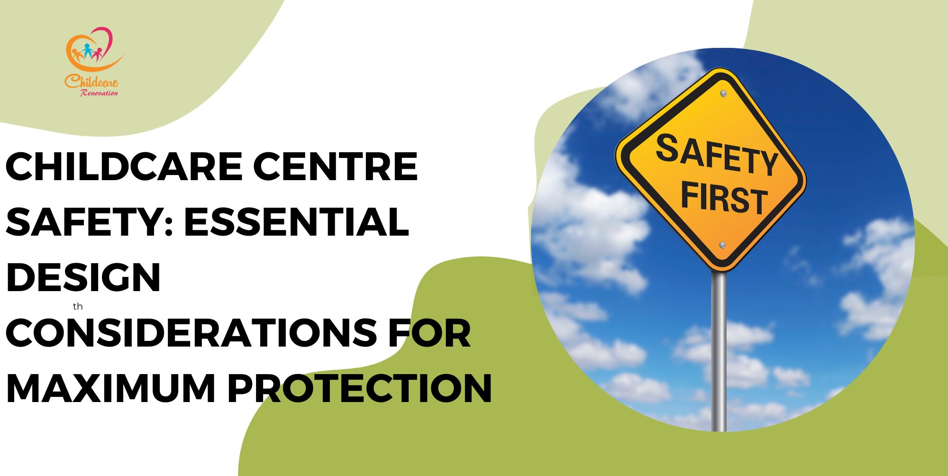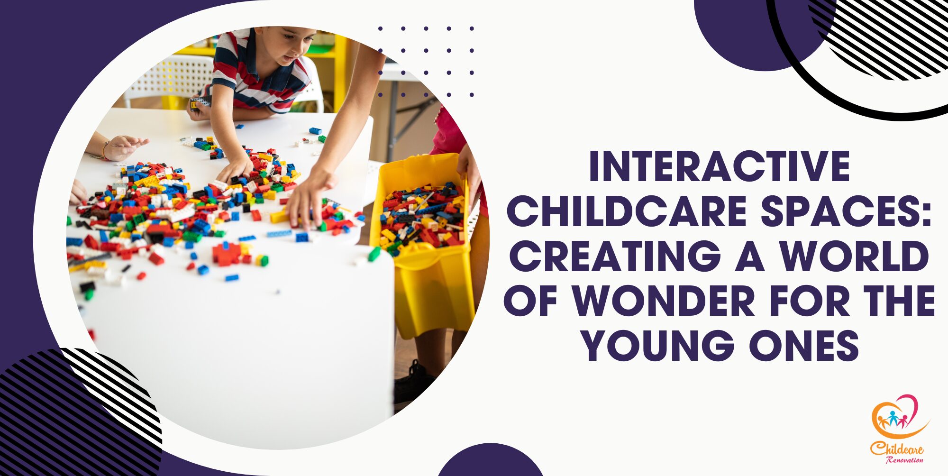When renovating your preschool, optimizing your preschool building design is also important as children tend to be sensitive to the environment around them. They will need space to learn, explore and play. A well-designed and organized preschool building creates a better learning space for the children to learn and grow. It also allows you to operate your preschool well and provide safety and security.
But how do you really optimize your preschool building design? In this article, you will get information about optimizing your preschool building design, the importance of optimizing your preschool building design, the key elements, and what outcome you can get after optimizing your building design.
Why Is It Important To Optimize Your Preschool Building Design?
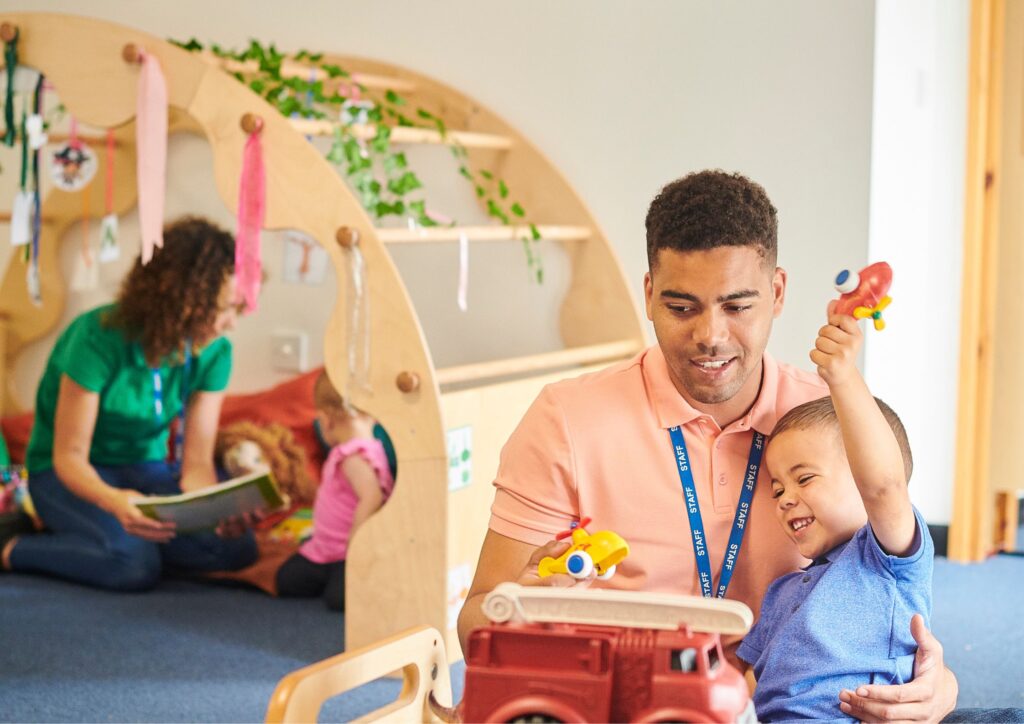
Besides home, children will be spending most of their time in preschool. Your preschool building design can create a great impact on their development. A well-planned preschool focuses on the safety of the children and the whole working team in your preschool.
It helps to guide the children to play and explore and allows your staff to work more efficiently. The sustainable choices you make for fixtures and furnishing for your preschool will also maximize the space.
A high-quality preschool won’t just appear in the market. You will need to choose and plan carefully. If you renovate and design it correctly, your preschool building will become an inviting second home for your preschoolers and staff.
What Should You Consider When Optimizing Your Preschool Building?

The purpose of optimizing your preschool building is to meet the needs of everyone who is using it. This includes the children, the staff, and the parents. Your preschool building should be safe, well-organized, accessible, efficient, comforting, and stimulating.
Here’s what a well-designed building should have:
Accessibility: Your preschool building should meet compliance with all relevant accessibility regulations. When designing your preschool building, you should consider the needs of children and adults with disabilities. They should have the same opportunity to learn and work.
Functional/Operational Spaces: Well-organized the functional areas in your preschool, such as the classroom. You should furnish it with proper suppliers. Functional areas should include your outdoor spaces. You should create the play areas with proper equipment.
Productive spaces: This is the space for your staff. You will need to create a proper administrative space for them. This should include an on-site kitchen if you provide children’s meals.
Safety & Security: Safety is one of the parents’ main concerns when sending their children to your preschool. It is a guiding principle of preschool building design. You need to bear some things in mind, such as your preschool area should not be able to access from outside directly. You will want to consider using security equipment to secure your premises.
Optimize Your Preschool Building With Five Key Elements
1. Preschool Building Location

The location for your preschool building should be secure, accessible, free of hazards, and adequately sized. Also, don’t forget about the outdoor space. Your classroom space should be between seven and sixteen square feet per child. If less than that, it may cause conflict between the children and create more disruption. There should be 22 square feet of space per child in outdoor space.
When choosing the location, it should be close to main thoroughfares and public transport, but your preschool building should be protected from noise, dust, and pollution. You will want plenty of natural light, so your building shouldn’t be blocked by tall buildings or other obstructions.
You will also want to check out the security of the building. It is best to focus on having one main entrance, which is easier to observe. When creating your outdoor space, make sure it is free of hazards. Parking should be easy for both staff and parents.
2. Outdoor Play Areas In Preschool Building
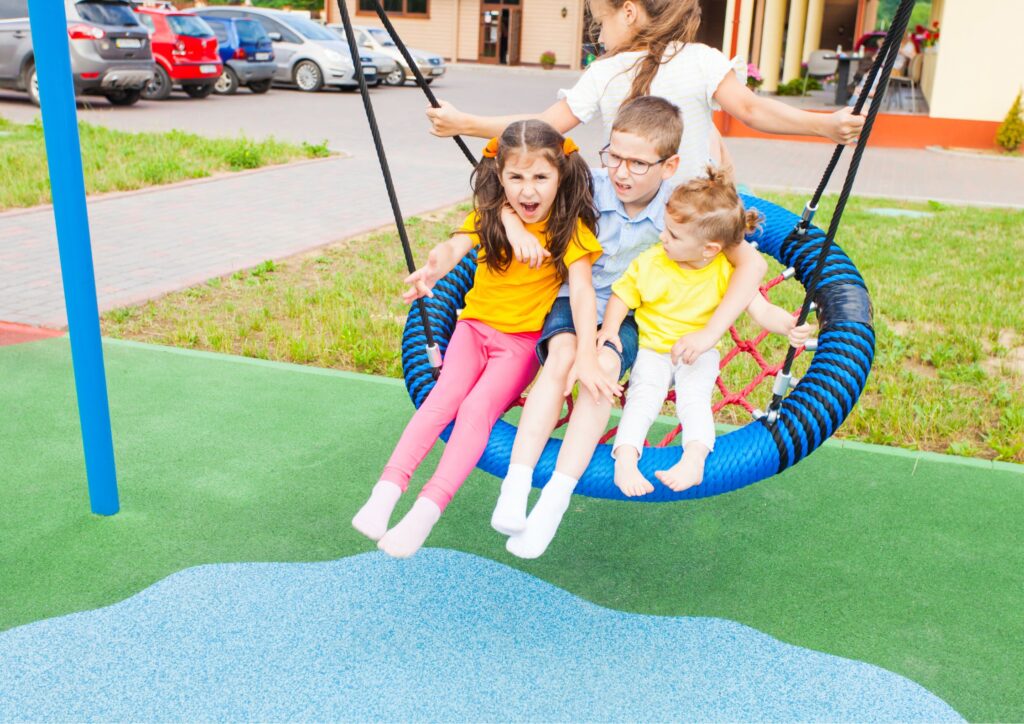
The outdoor space should be an extension of your preschool building. You will want to integrate with the design principles of your indoor classroom. Consider the learning space you want to create and properly divide the area with proper equipment.
It is best to fence off the area if preschoolers involve infants and toddlers. Use soft and resilient surfaces for them to crawl. For older kids, you can have a covered area with seating for them to do homework, eat and play.
You can use natural features, such as trees, shrubs, and rocks, to divide your outdoor space and create interest for the children. Ensure that your outdoor space has shaded areas and is easy to access.
Make sure your outdoor space is free from hazards. Take note of cracked paving or low-hanging branches that children may use to climb over the fence. Avoid potential unsafe toys such as metal slides. You will need a clear line of sight outdoors to ensure the children’s safety.
3. Interior Spaces In Preschool Building
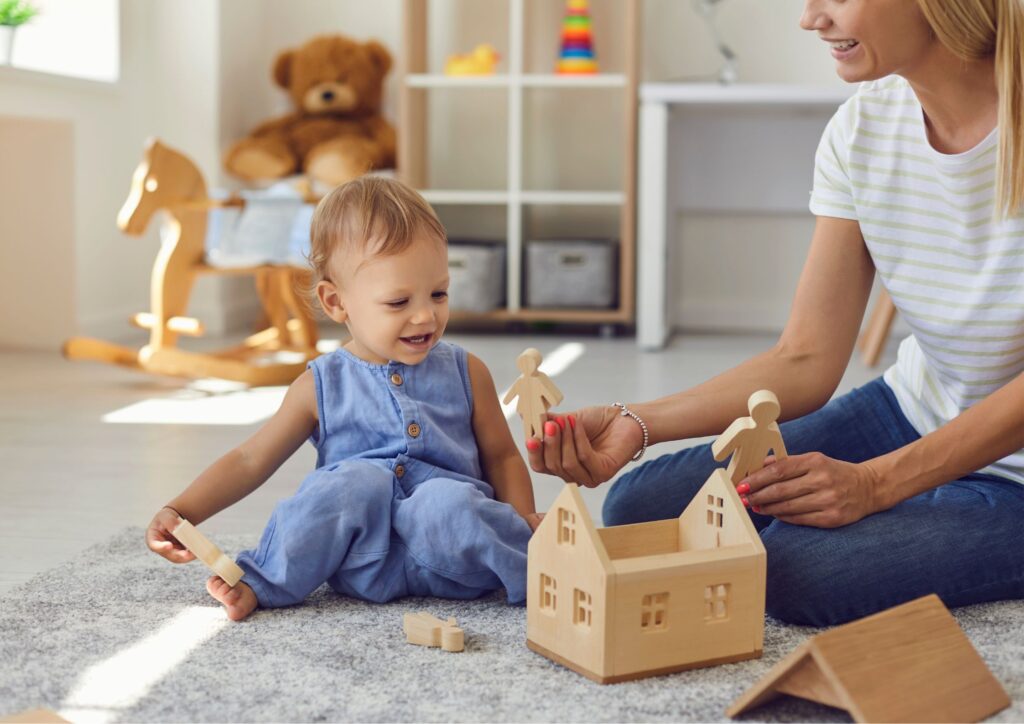
Classroom design is the heart of your preschool building. You will want to create a homelike feel classroom to enhance their learning. You can have an open floor space for the children to play and ensure that you have a well-organized space to store your materials. Natural light is best to create an inviting classroom environment.
You will want to have a quiet play area to avoid disruptions. When creating a quiet area, it is best suited with low ceilings, comfortable surfaces, soft light, and subdued colors. It should be the other way round when creating an active area.
Your classroom should be free from obstruction for easy accessibility and safety. Your staff will need a clear vision for each child in the room. Create a multipurpose space for meeting, gathering, or even active play when children can’t play outdoor due to the weather.
4. Furnishings & Equipment For Preschool Building
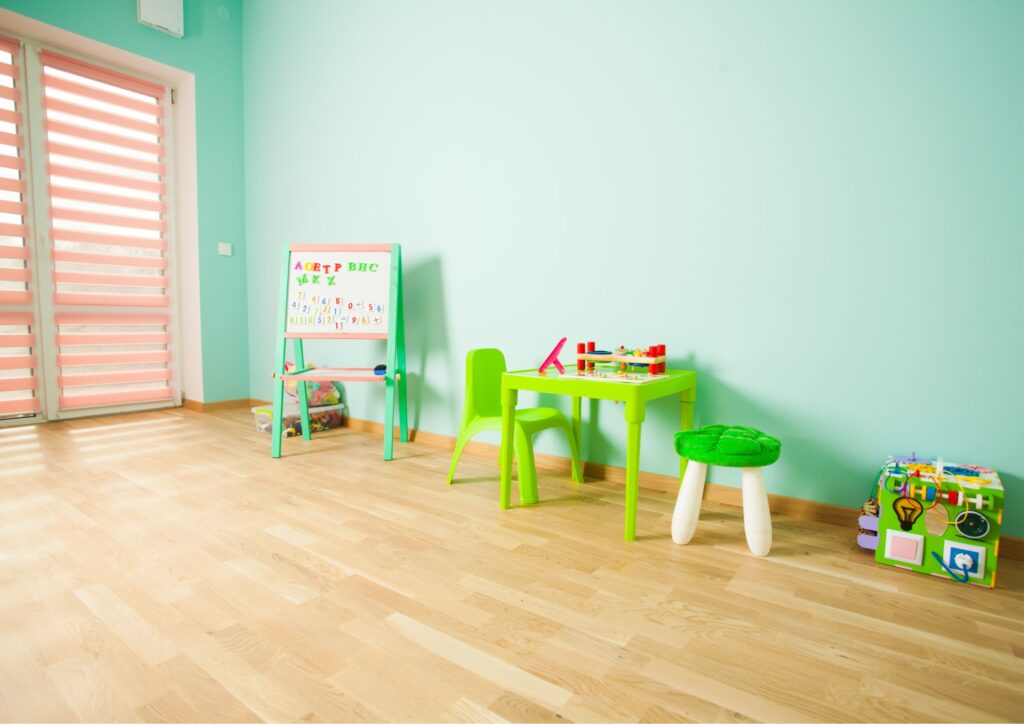
When you are furnishing and buying equipment for your preschool building, you will want to create a flexible and structured space. Children can choose their activities and feel secure. Make sure all your learning centers are well organized. Your storage space should be organized at child height to allow the children to take and place back the material.
You want to get toys and furniture that is easy to clean. Colors and textures can affect the visual interest of the children, so try to avoid harsh colors. Place a soft mat on the floor to provide comfort and prevent injuries. Create personal storage cubbies for the children to store their thing.
5. Interior Finishing For Preschool Building
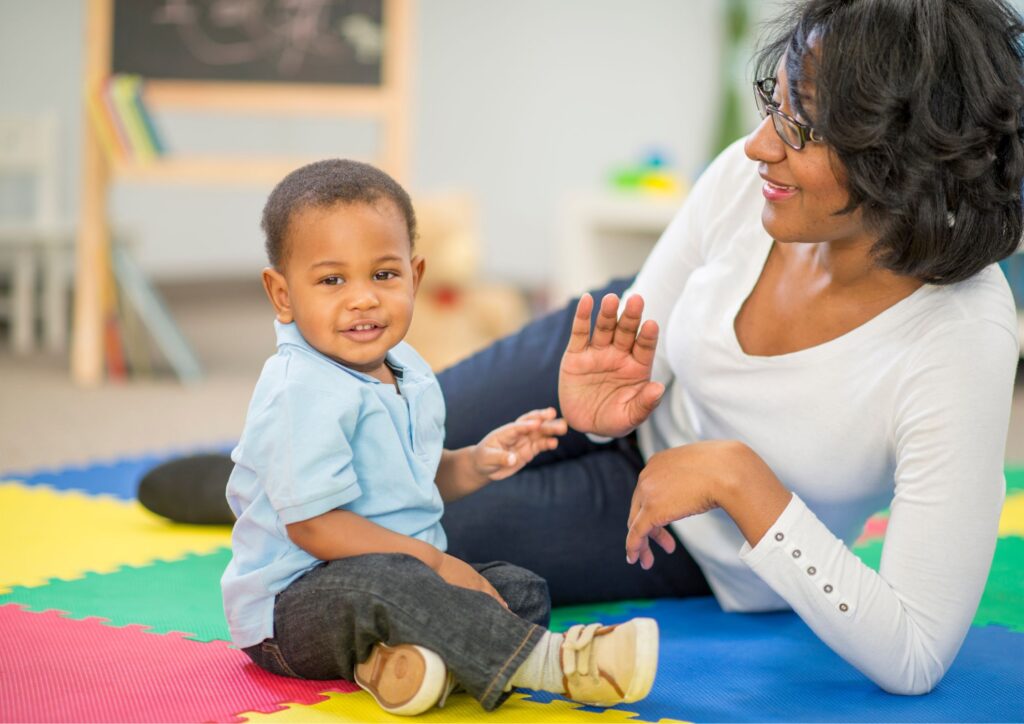
Consider the children’s height and accessibility when installing interior finishing and fixtures. You will also need to consider what materials should be out of reach for children. Fixtures such as counters and tables for child use should be appropriate to allow the children to use them. Other fixtures such as door locks, light switches, and fire alarms should be out of reach and view.
A display area in your classroom or hallways allows the children to hang their artwork and projects. It can give your preschool building a personality.
It is not an easy task to optimize your preschool building. But with, a comfortable environment helps to provide great learning and working space for the children and your staff.
Speak with The Experts
Planning to get started at your kindergarten but have no idea about it?
Childcare Center Renovation Singapore is a reliable company for renovation and interior design. They have about ten years of experience in this field and have a good reputation among customers.
Call us now to get your desired kindergarten design ideas now!

