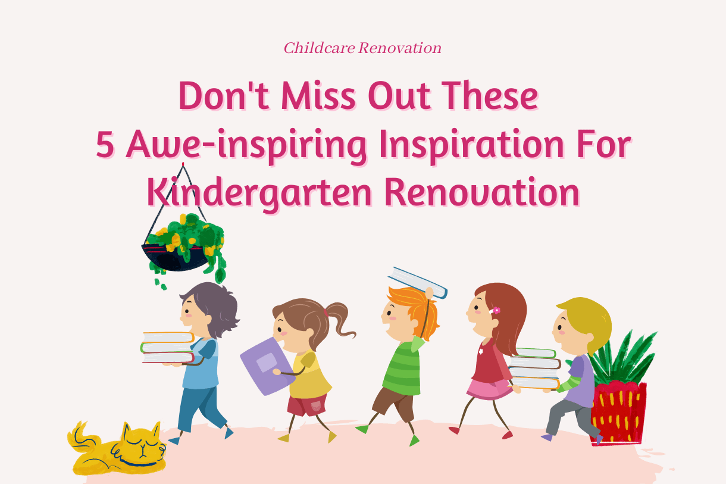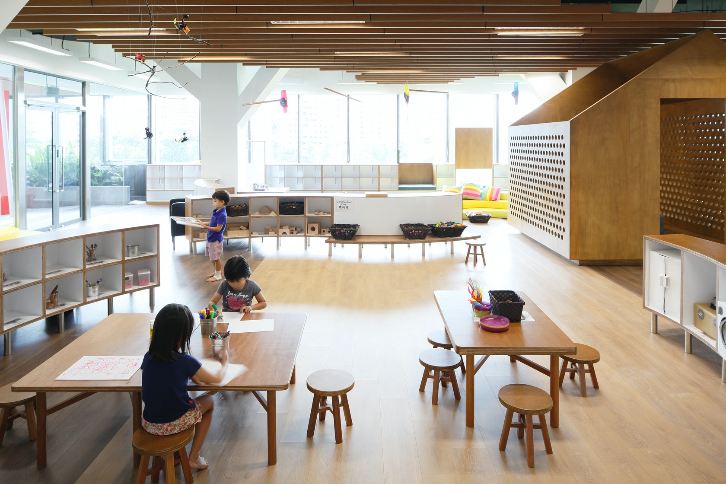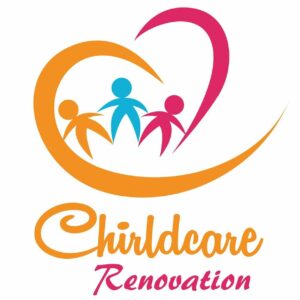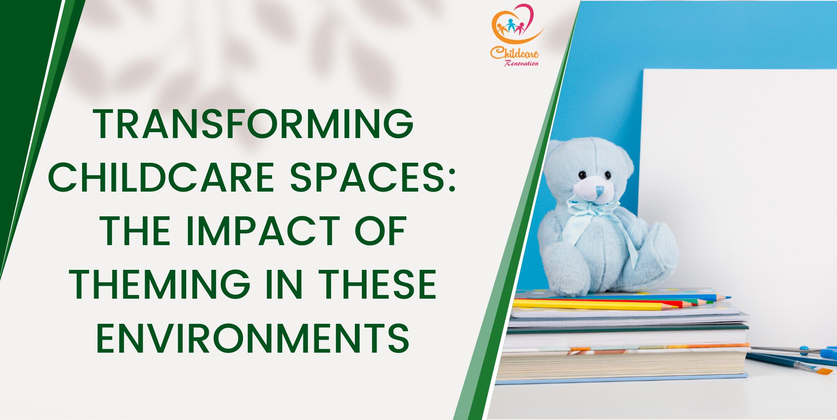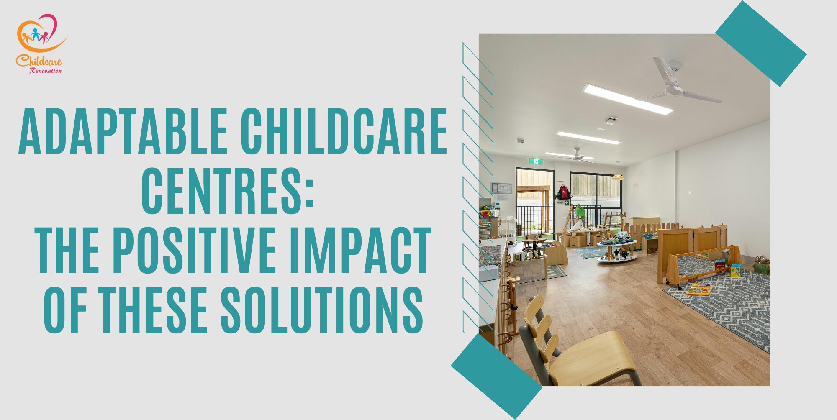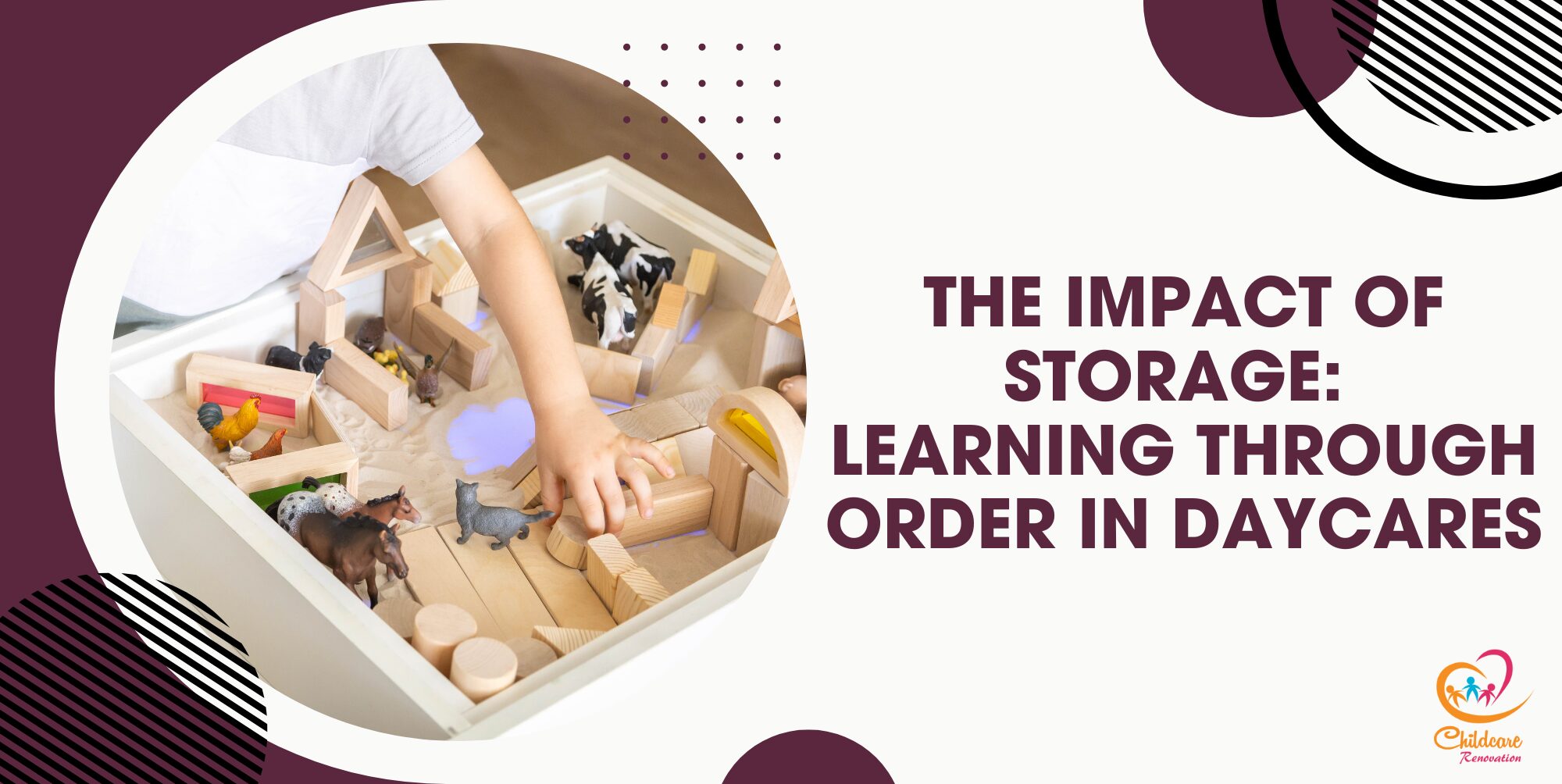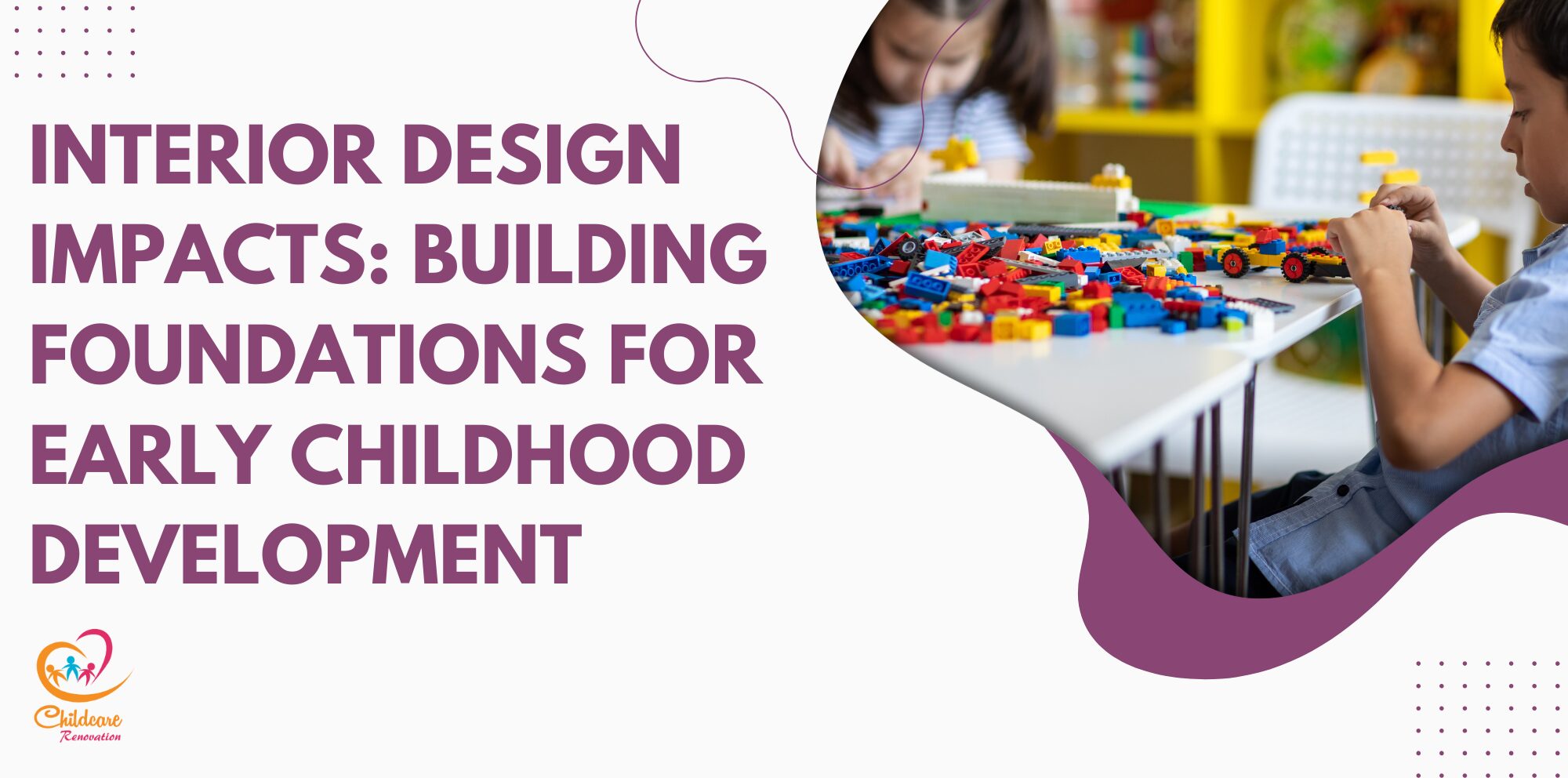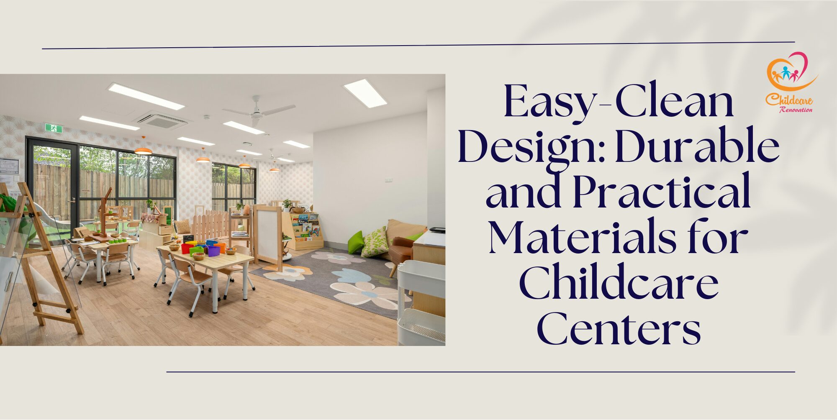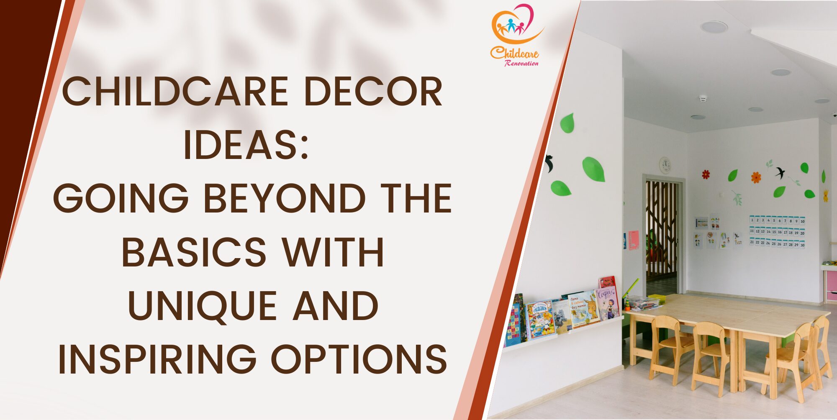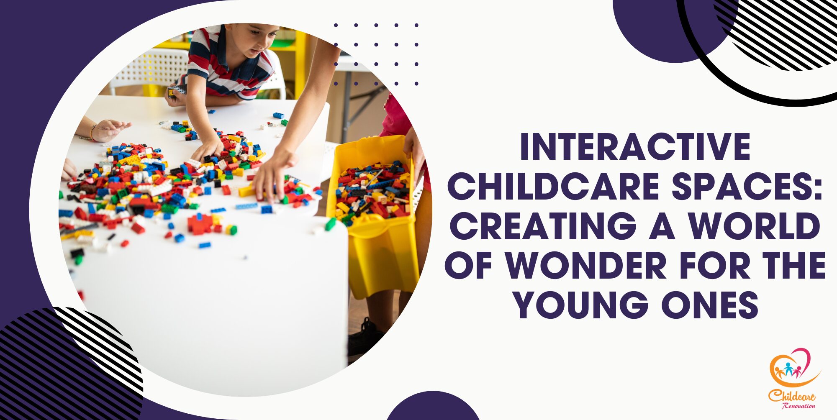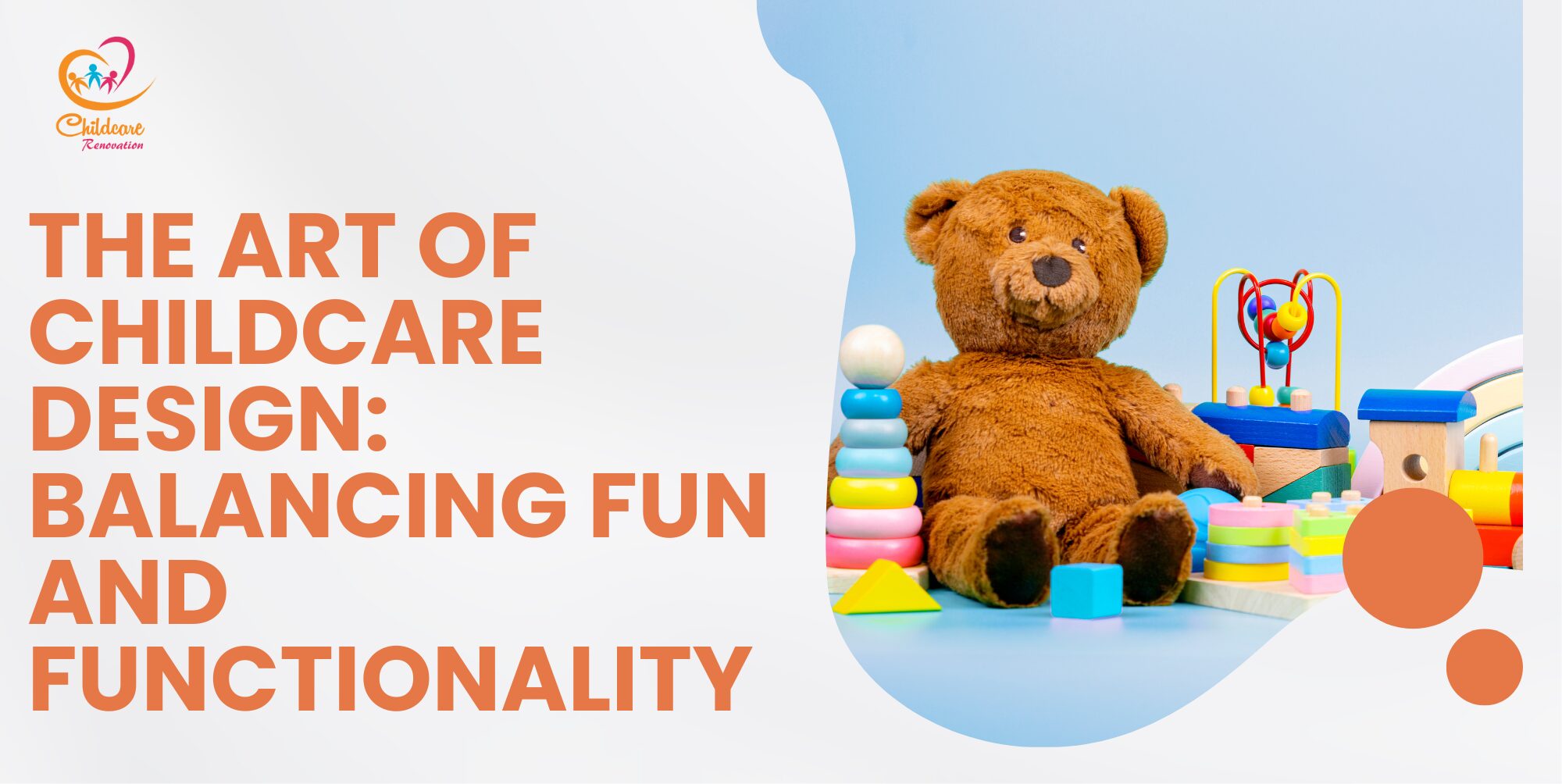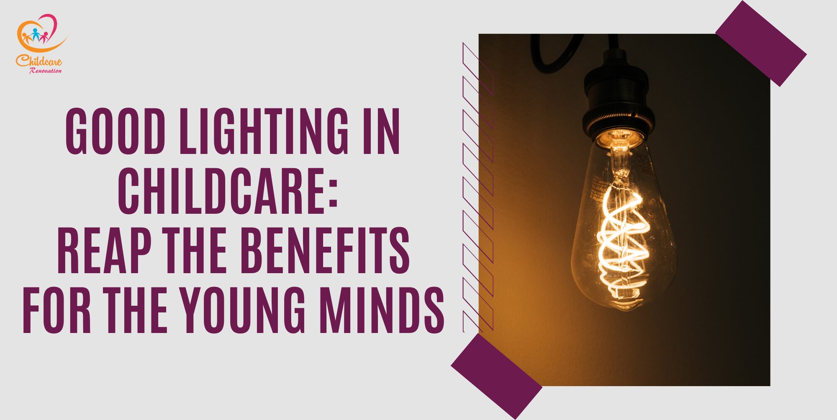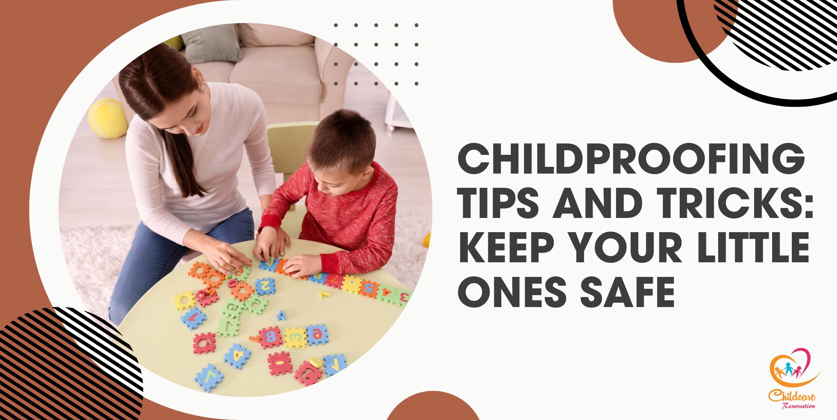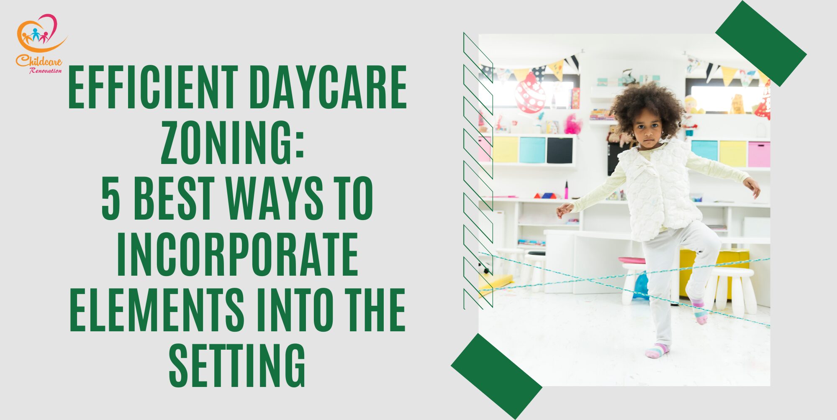Do you have a typical image of how a kindergarten looks like? It’s time to make a change! You need a kindergarten renovation!
In the public’s common perceptions, designing spaces for children and kids is closely associated with colourful elements and that seems like all. But we have seen far beyond that, there are a lot of great designers and architects who seriously define the learning spaces through their unique design in a different way.
Today, we want to show some amazing and award-winning kindergarten designs that might inspire you in your kindergarten renovation. Check them out!
5 Awe-inspiring Inspiration For Kindergarten Renovation
- Münster Kindergarten
- Clover House
- Courtyard Kindergarten
- Kaleidoscope Kindergarten
- Cove 2 Kindergarten
1. Münster Kindergarten
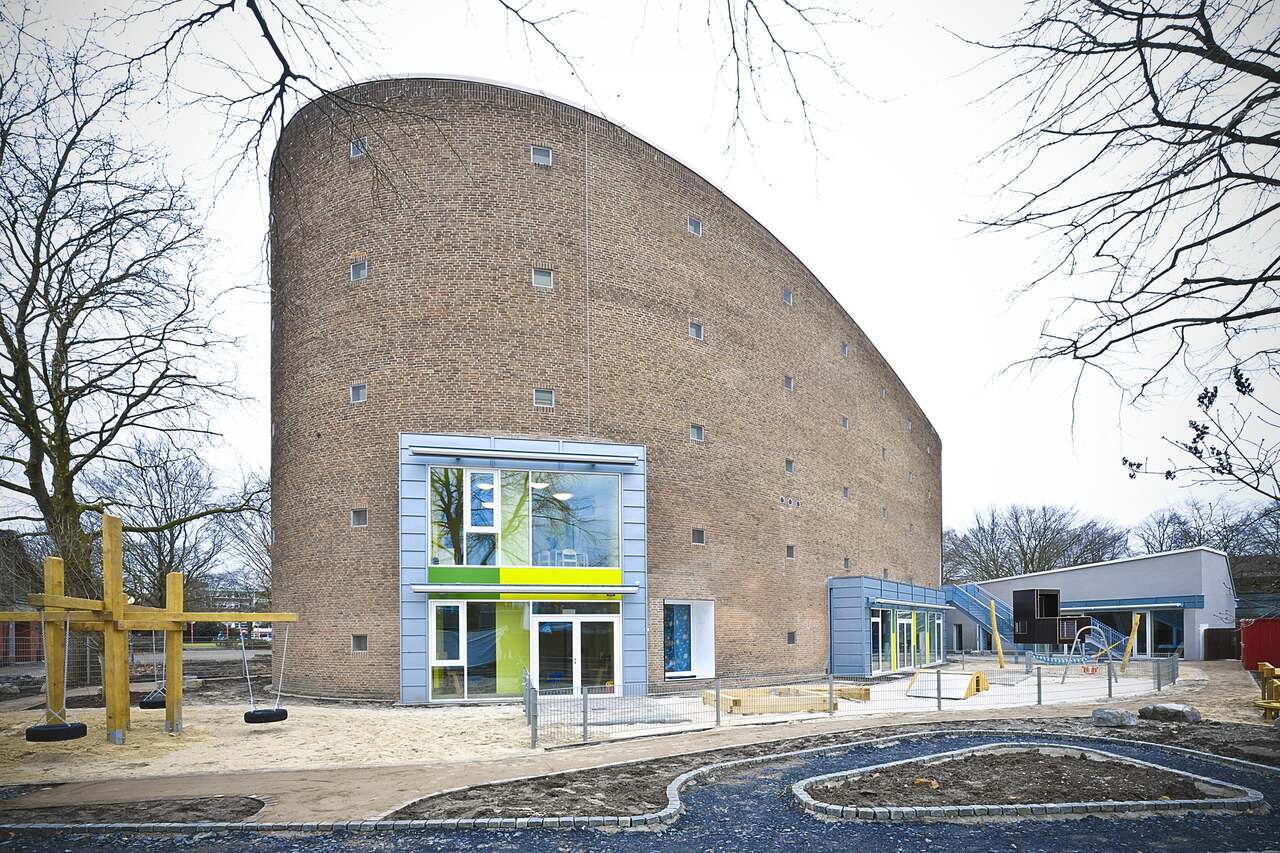
Image Credit: Arch Daily
This amazing kindergarten design is designed by Bolles+Wilson. Bolles+Wilson architects converted the deconsecrated church of San Sebastiano in Münster into a kindergarten. The church of San Sebastian was a place of worship built-in 1962. However, the church was not subject to protection as a heritage building and it doesn’t meet the needs of the community.
The architect’s idea is to transform the building into a kindergarten without demolishing the building as they believe the elliptical floor plan has made it known as a landmark in the neighbourhood, so they want to remain it.
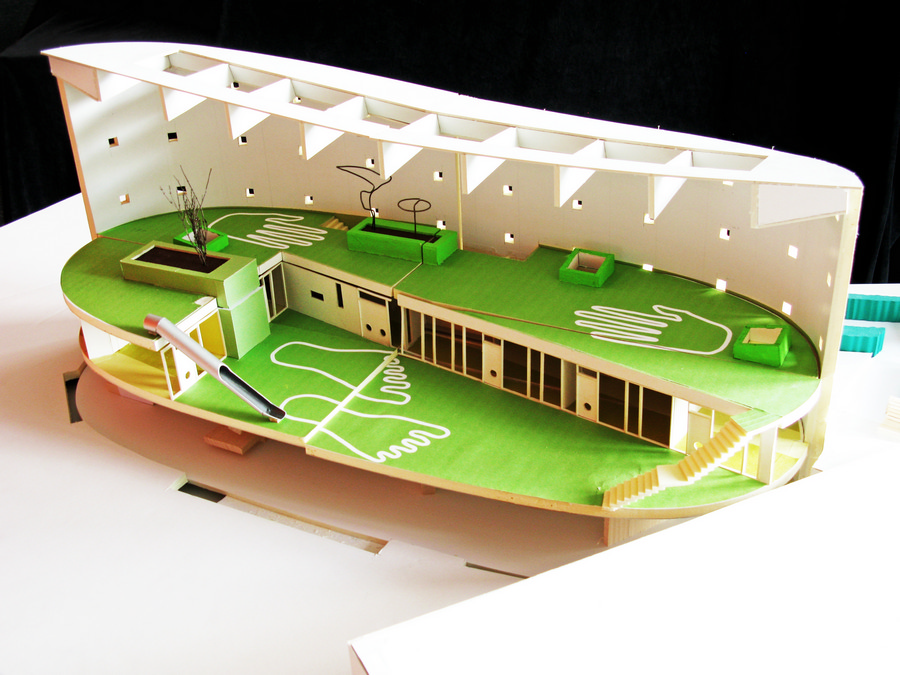
Image Credit: E-Architect
The lower levels of the church now host a kindergarten with three group rooms on the ground floor and two groups on the first floor.
According to floornature, the two new floor slabs are paved with a shockproof material in the colour green to make the space look like an outdoor playground, complete with lampposts, slides, Indian tents and other fun items. The kindergarten renovation preserves the beauty of the single elliptical nave and the original windows on the walls were opened up to permit natural ventilation, while the old roof was replaced with a roof with industrial skylights that flood the space with light.
2. Clover House
The owner of the kindergarten decided to do a kindergarten renovation as the school can’t fit enough children. The owner decided to convert part of his home for a kindergarten. With the theme – home as the design concept, the new Clover House incorporates the idea of a family-like relationship in the cosy building.
The teachers and students can interact in the comfort area, learning and teaching together. At night, the building reverts back to a house, where the owner’s family can stay.
Related: 7 Beautiful Kindergarten Design Ideas
The design of Clover House was based on the existing wooden building that was first constructed as a standard prefabricated house. To minimize the construction costs, MAD architects preserve the pitched roof, using a translucent skin that covers walls, allowing natural light to pour into windows and enclosed spaces.
It is an amazing design as it provides educational purpose while also preserving living quarters for the school’s owner and teachers.
3. Courtyard Kindergarten
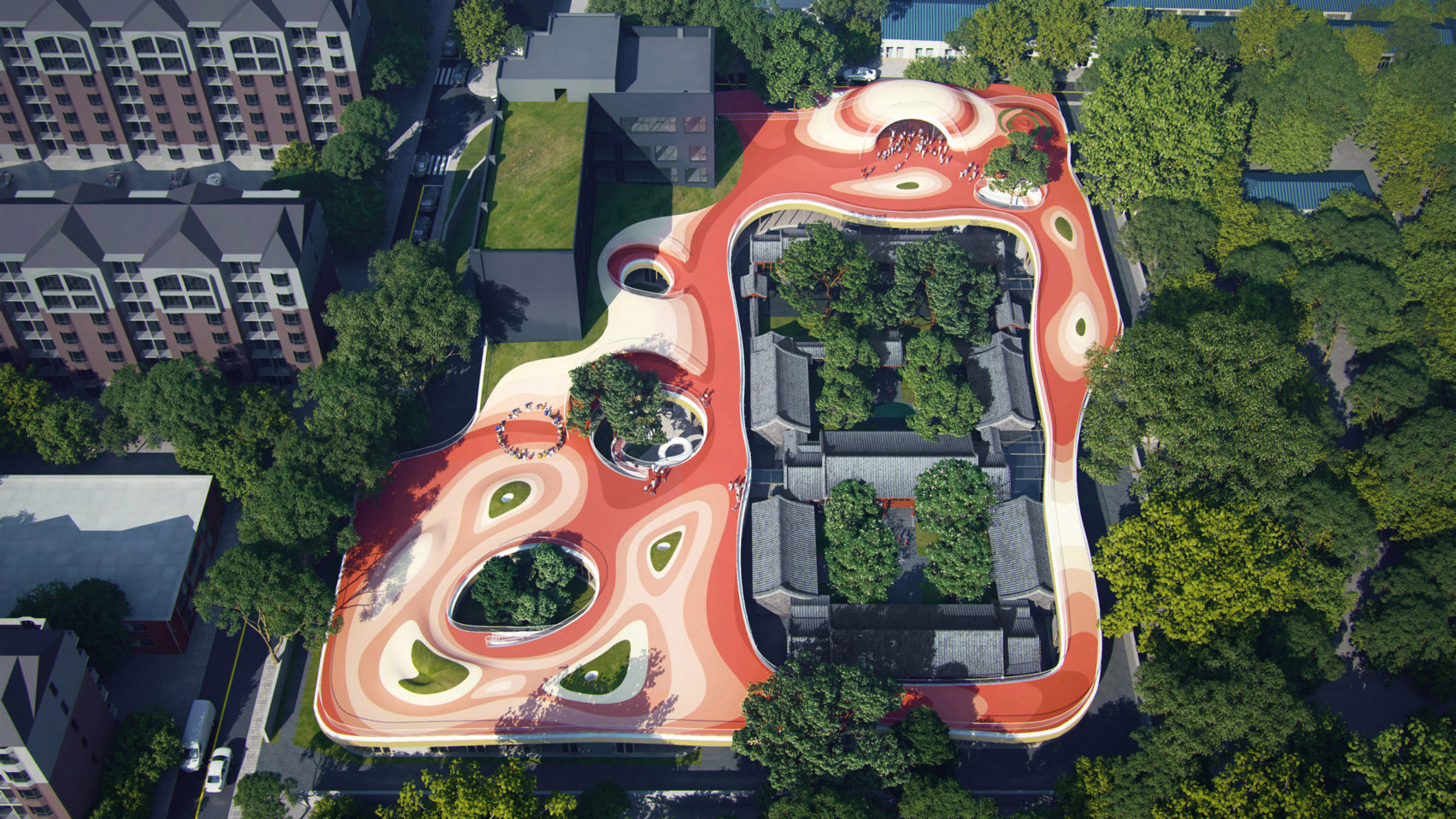
Image Credit: Dezeen
“There is a saying in old Beijing when children are naughty: ‘if you go three days without being punished, the roof will cave in,” says MAD principal, Ma Yansong.
Another inspiring design from MAD architects. In this kindergarten renovation, MAD envisions the rooftop of the “Courtyard Kindergarten” as a place full of magic as it is a playful escape for the children which symbolize freedom and endless imagination.
MAD transformed the building’s rooftop into a colourful playground that serves as the main place for children to play around during their outdoor sports and activities. On the southwest side of the roof, the creation of small ‘hills’ and ‘plains’ forms a playful landscape.
According to the architects, MAD has designed the interior of the kindergarten as an open-concept layout that serves as a teaching space, library, small theater, and gymnasium below the roof. The openness of the space offers a free and inclusive atmosphere, and functions as the daily education space for 400 children between the ages of 2-5.
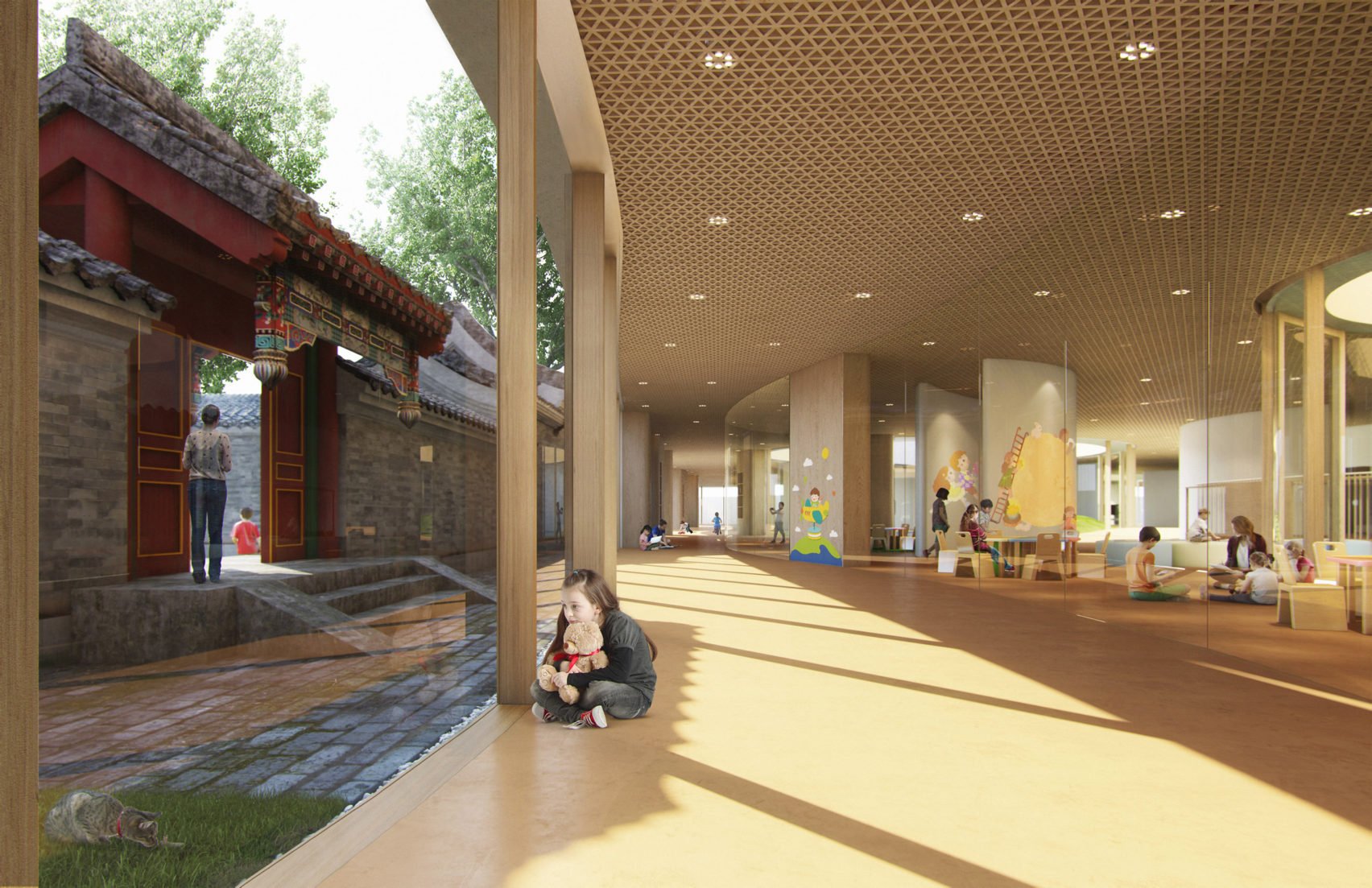
Image Credit: Dezeen
The “Courtyard Kindergarten” has infused a modern building from the 90s, and a traditional courtyard from 400 years ago into a kindergarten.
“My ideal kindergarten is not a theme park, or a place of shelter. It should be objective and real, but go beyond reality and provide some space for the unknown and imagination.” Ma Yansong
4. Kaleidoscope Kindergarten
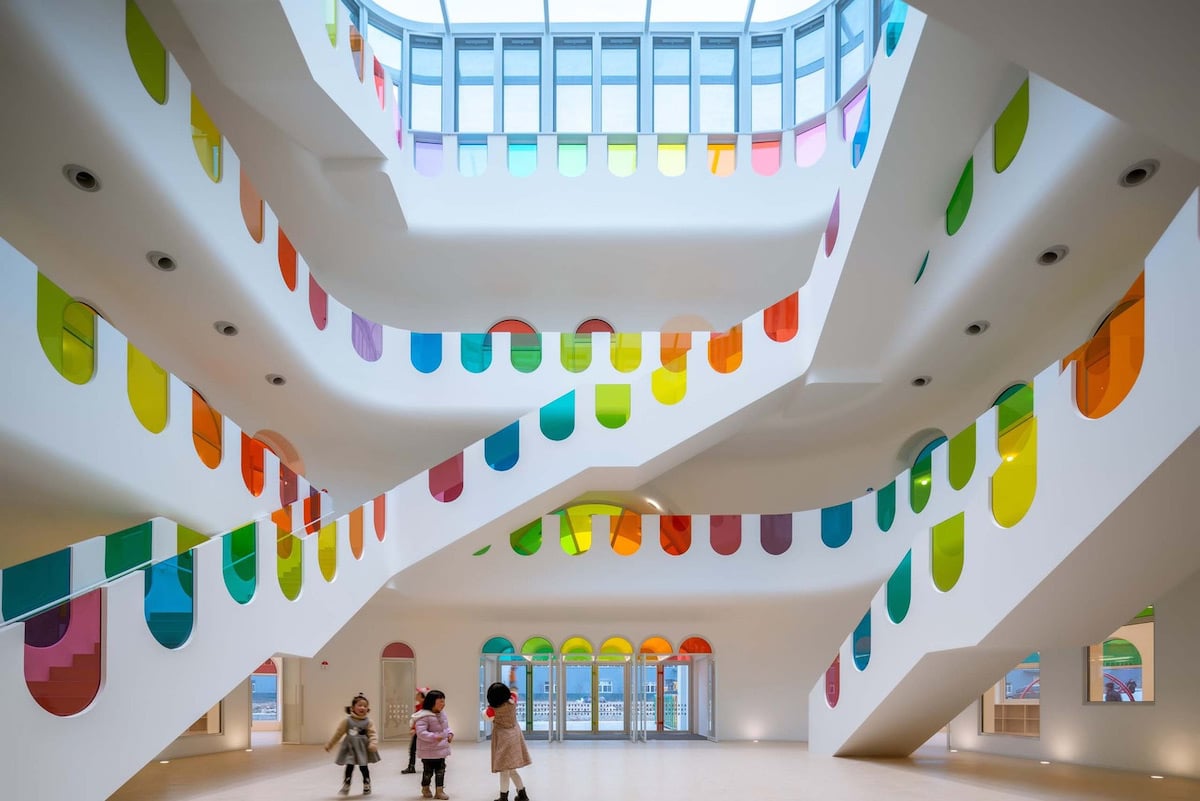
Image Credit: My Modern Met
The Kaleidoscope Kindergarten is designed by the Japanese Keiichiro Sako who placed 483 glass inserts in rainbow hues throughout the school interior space. When the light shines through, the colour bounces through the white spaces and create a different visual effect.
“The shades of colors can grow and shrink as the colors overlap and become different, or move from a vertical plane to a horizontal plane and then to a vertical plane,” Sako says. “It’s like a kaleidoscope, where the entire space is constantly changing.”
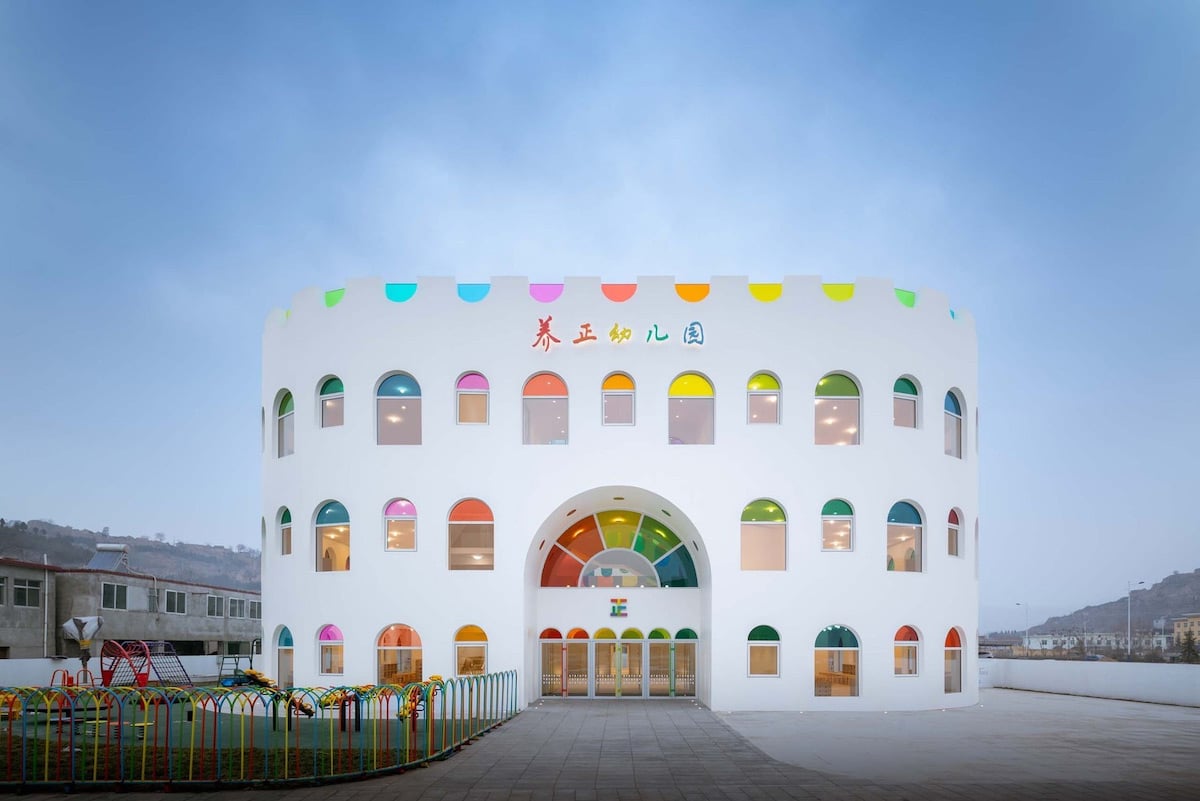
Image Credit: My Modern Met
Sako also combined the colours on the doors and handrails. When the interior is white, clean and minimal, Sako allows the colours to pop. Each insert brings a blast of energy into the space. “I hope that children’s creativity will be nurtured by spending their childhood in this beautiful light,” Sako shares.
5. Cove 2
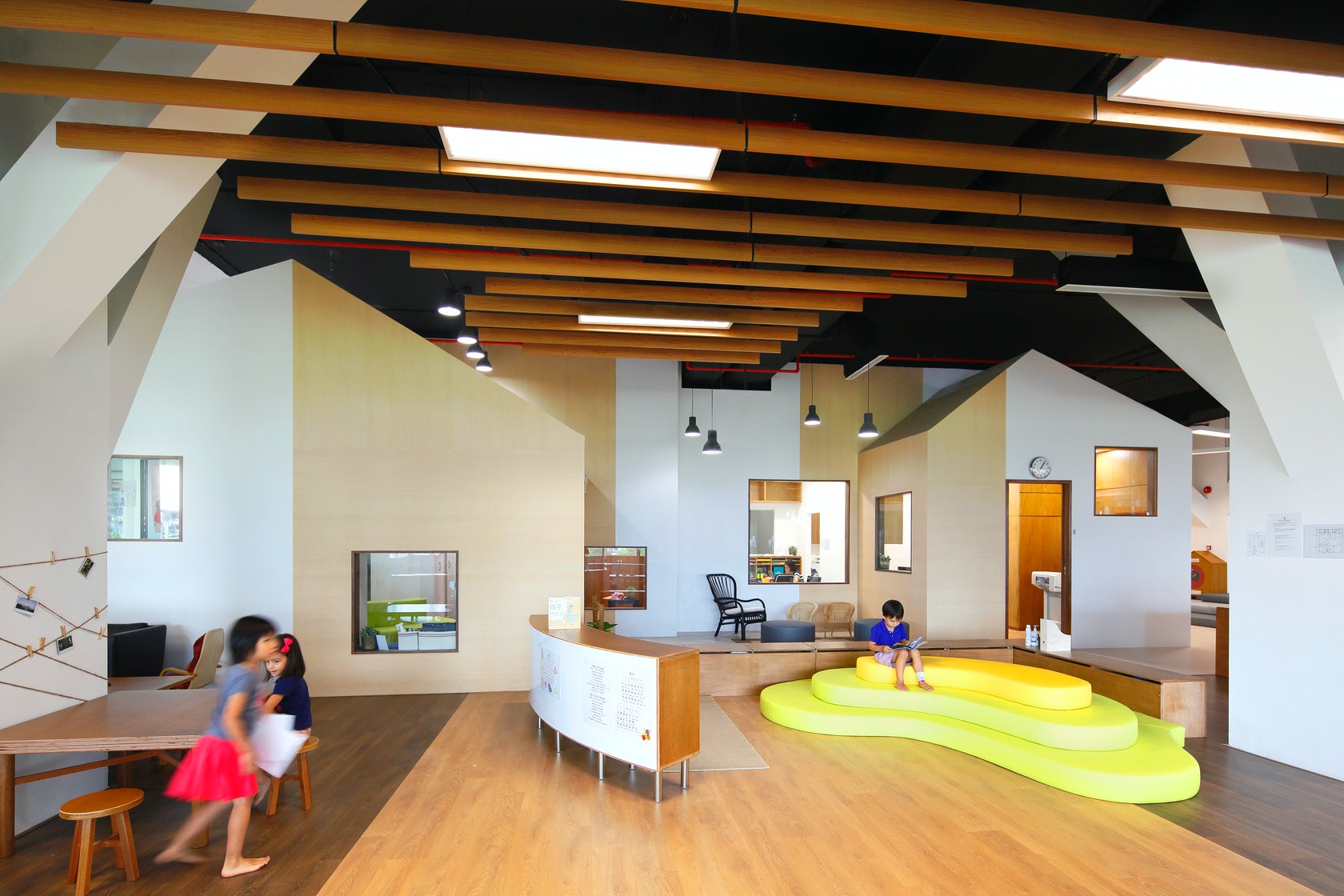
Image Credit: Architizer
Can you imagine this kindergarten was sited within a sort of office space once? But the Lekker Architects has transformed and carried out a kindergarten renovation within this limited resources of space into a vibrant and attractive educational building.
According to the designers, Lekker Architects returned to the classic image of the schoolhouse—actually re-constructing one within the neutral column-field of the office unit. Teachers’ offices and infant care rooms were imagined as the interior of this little building-within-a-building, set in a loose arrangement of windows and gables. The space around the “house” becomes something like a schoolyard: four open-planned learning zones set under columns re-cast to resemble trees. Overhead, a drifting curvilinear trellis conceals services and evokes a sheltering bank of cloud.
From our readings, all the furniture in this kindergarten was custom designed, to promote the ergonomic needs of the students. Considering the students of different ages and stages, the tables and benches were manufactured at gradual sizes, so children can use them comfortably. Remember we talk about the visual horizon of the children at our previous topic, the windows of the original office unit are positioned above a child’s eye level, a periscope was developed that allows the students to look out.
Looking for a good plan design for your kindergarten? Our experts are ready to assist you!
Speak with The Experts
Planning to get started at your kindergarten but have no idea about it?
Childcare Center Renovation Singapore is a reliable company for renovation and interior design. They have about ten years of experience in this field and also have a good reputation from customers.
Call us now to get your desired kindergarten design ideas now!

