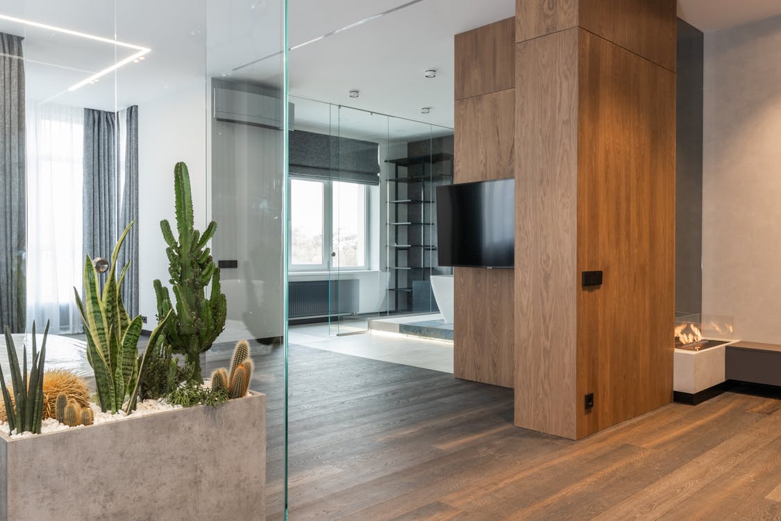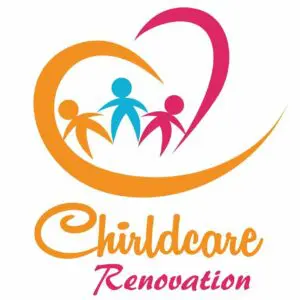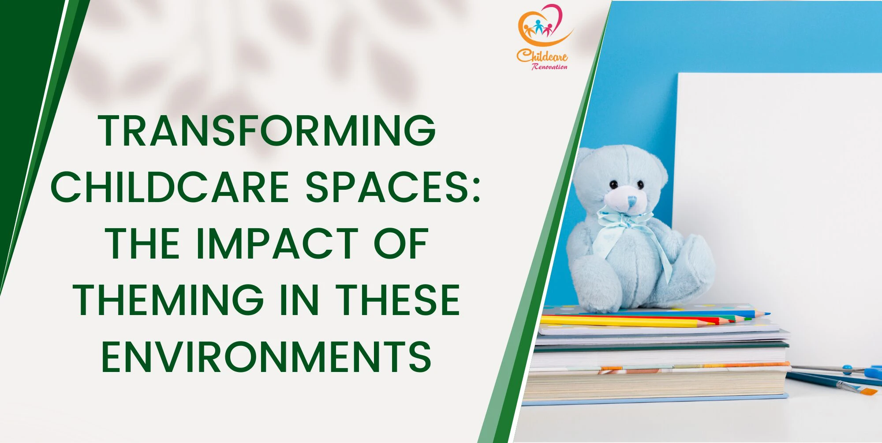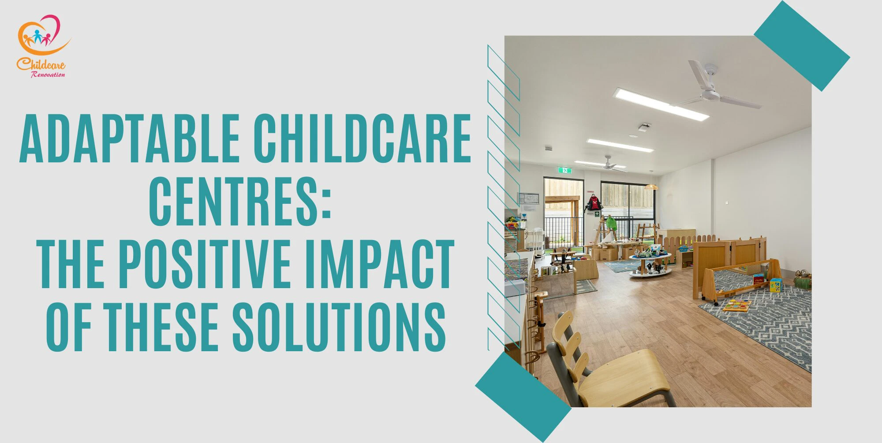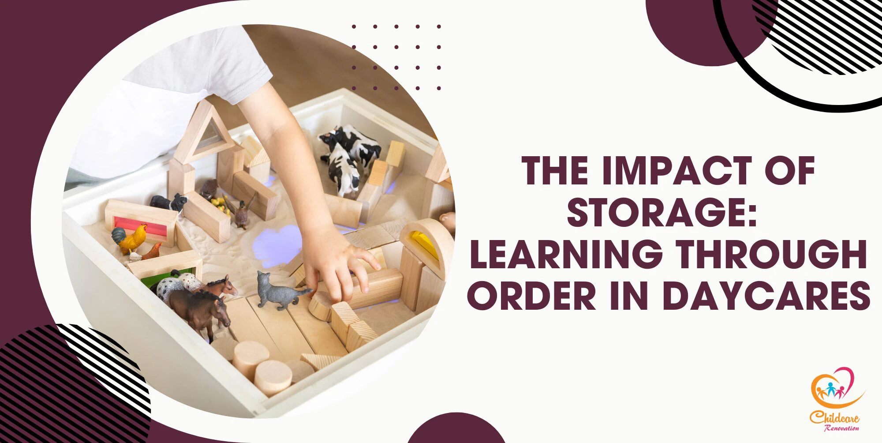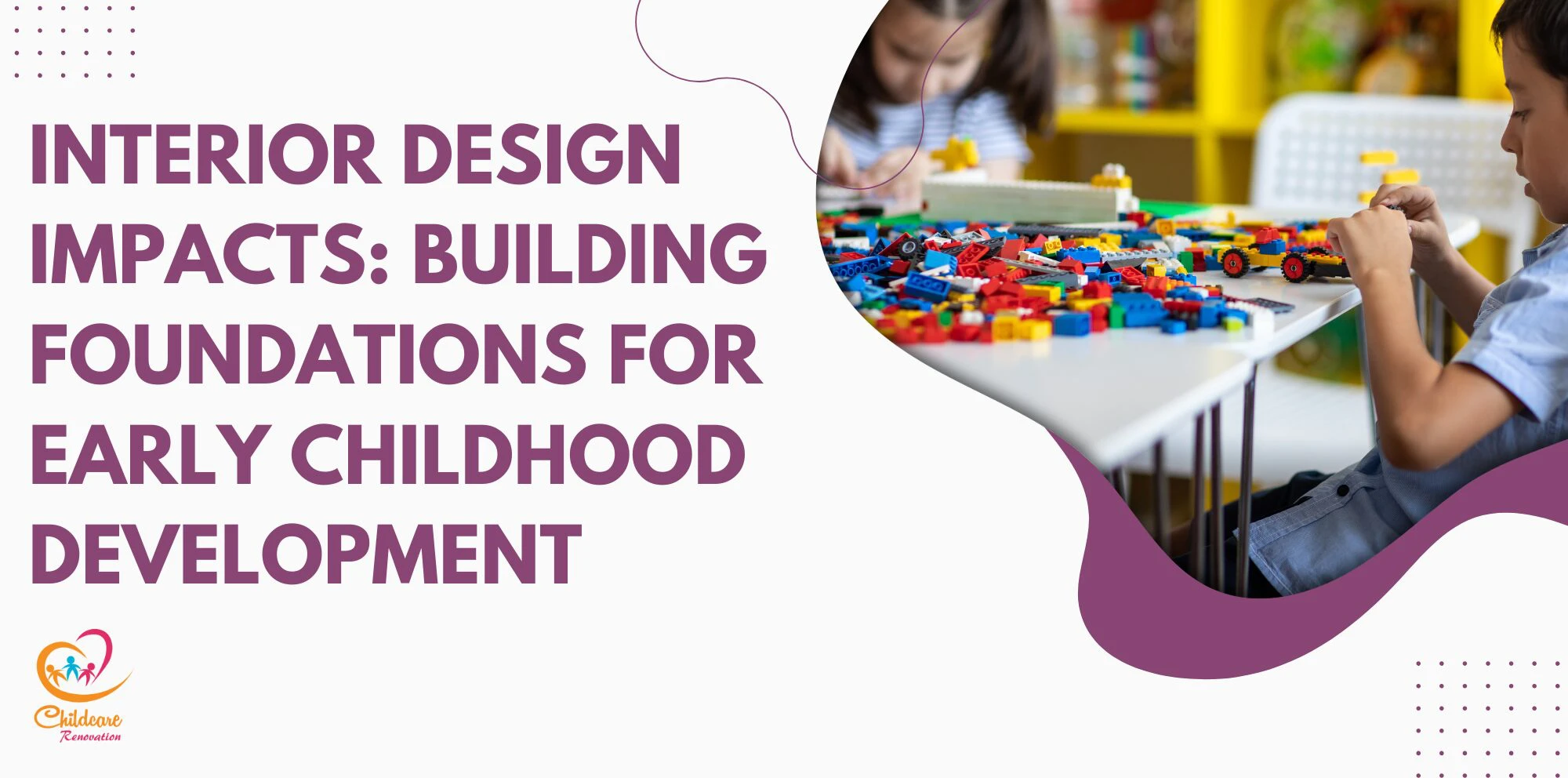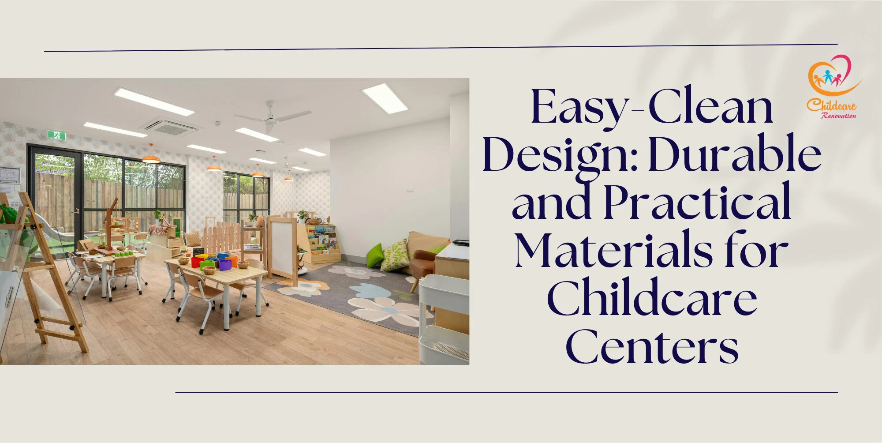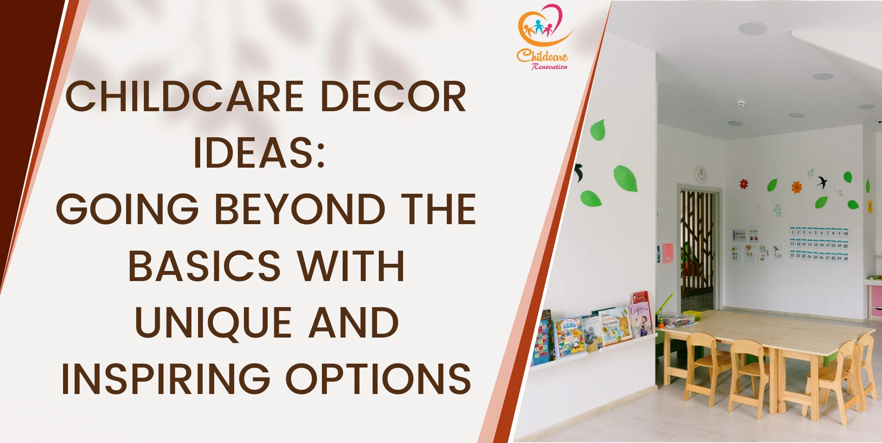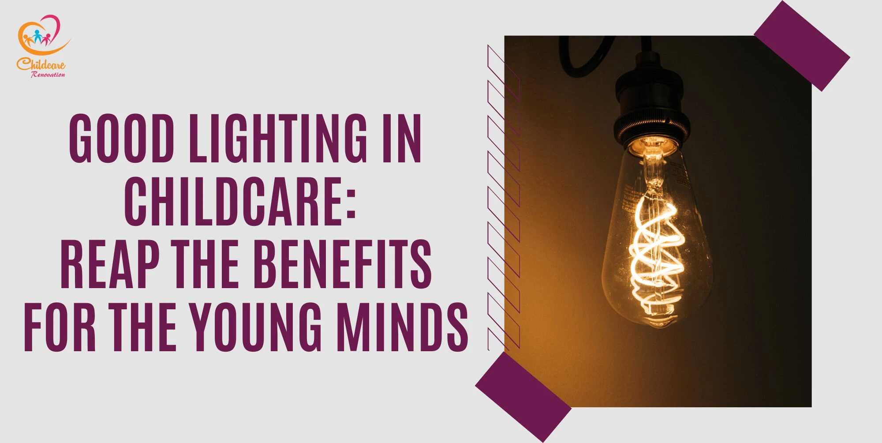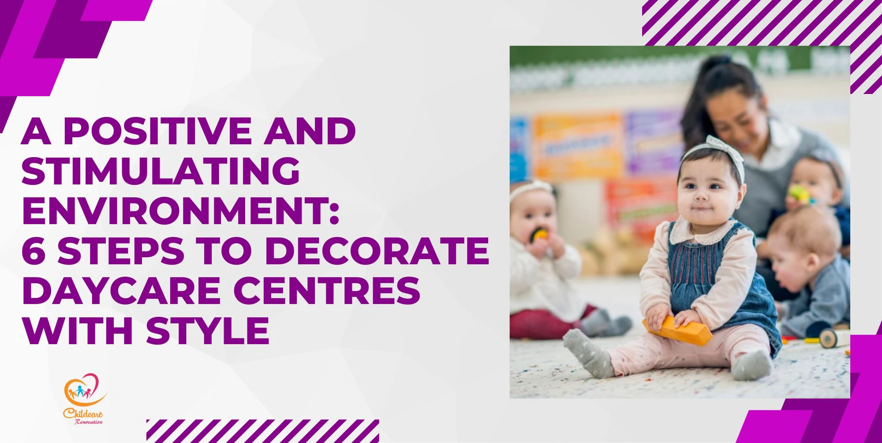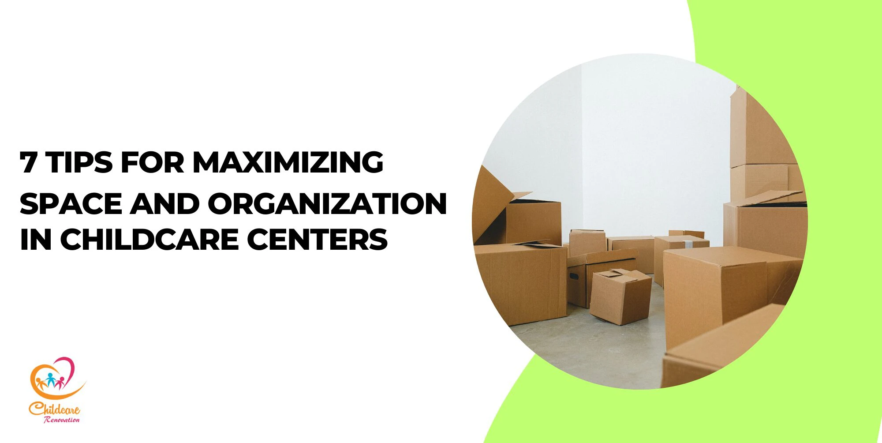Why do we need to renovate a kindergarten?
The idea of kindergarten renovation is to improve the learning environment when you starting to feel that the existing learning infrastructure and facilities fail to add value in a student’s life. The main objective is to make a better school for the children.
Incorporating good classroom and school design through school renovation has many benefits for the children, parents and educators. When you are planning a kindergarten renovation, you are probably trying to upgrade an existing building that you want to enhance the school facilities which help improve students’ learning. So that the children can have an effective learning environment.
Good kindergarten design is the key element in academic improvement, school reputation and reliability.
However, before you start planning your kindergarten renovation, do you know the differences between renovating a house and a school? Knowing the difference between a house renovation and a kindergarten renovation, as well as a residential place and school building, is important when you are trying to renovate your childcare centre, kindergarten or preschool.
Are we looking for the same goal in both renovations? What things need to be considered? Today, let us share with you the:
5 Differences between House Renovation and Kindergarten Renovation
1. Definitions of House Renovation and Kindergarten Renovation
House Renovation
The concept of home improvement, house renovation, or remodelling is the process of renovating, improving or making additions to one’s home. House renovation can consist of projects that upgrade or enhance an existing home interior, exterior or other improvements to the property.
Kindergarten Renovation
The concept of kindergarten renovation is the process of renovating, rearrange the classroom layout, and upgrade the school facilities.
2. Things to Consider House Renovation and Kindergarten Renovation
House Renovation
The important areas to consider when renovating a house, include Space, Rooms, kitchens, and Upgrading fixtures.
- Space
In house renovation, there’s a lot of consideration as it depends on the people who live there. How many people are living in the house? How big space is expected as you have to work, sleep, and rest at this space.
- Rooms
People focus on bedroom design as they want to turn the master bedroom into a comfortable sleeper’s paradise. The idea in this concept is about how to provide a good sleeping environment instead of the learning environment.
- Kitchen
One major area to consider while renovating the house is the kitchen. Refinishing the cabinets, adding a countertop, would be an amazing choice in the house renovation.
- Upgrading Fixtures
Installing new cabinet handles, knobs, or pulls, can make a better look on your new house.
Kindergarten Renovation
The essential elements to consider when renovating or upgrading a school would be: Access, Sensory Awareness, Flexibility, Health and Safety.
- Access
Instead of the typical classroom splitting design, think about an open-plan designed classroom. An open-plan layout can lead into open-spaced areas where students can move around freely and comfortably. Besides, try to reduce the travel distances to the toilet, to make sure the teacher can keep an eye on the children.
- Sensory awareness
The lighting and acoustics design is important in kindergarten renovation too but for a different purpose. Not for better sleep, but god better learning quality. The creation of visual contrast and texture can be used for learning elements too.
The appropriate use of sensory elements such as colour, light, texture and can provide greater learning and comfort to the children.
- Flexibility
Designing a flexible space is important for conducting activities for the children. You might be planning for a learning area, resting area, quiet area, and playing area which you can adjust according to your needs.
So, having access to different spaces, with some usage of movable partitions, can helps a lot. Do minimise fixed furniture and equipment to achieve your classroom flexibility.
- Safety
The most important element in kindergarten renovation is safety. Offering a safe learning environment is what the parents looking for in a kindergarten. Considering the mobility of the children, ventilation and space issues in your kindergarten renovation.
3. Design Principles of House Renovation and Kindergarten Renovation
The design principles in both renovations are quite similar as they both look into space, lighting, and colour. In house renovation, the design has to look into three-dimensional space available in each room; while in kindergarten renovation the design principle in terms of space is to provide a comfortable space for the children to study and have fun at the same.
Maximizing natural light would be the best option in both renovations. Having skylights, or floor to ceiling walls of windows might be common things in all renovations nowadays.

Image Credit: Mindchamps Preschool
Perhaps the colour selection would be the most different factor in the design principles of both renovations. Usually, house renovation seeks a neutral colour, monochromatic colours and simple colour matching such as black, white, grey, beige and chocolate.
However, in kindergarten renovation, the colours can signal mood for the children, we need colours that can create a sense of fun and welcome such as blue, yellow, green, yellow and purple.
4. The Customers House Renovation and Kindergarten Renovation
In house renovation, the customers are the people who want to spend their lives in the house. For kindergarten renovation, the customers are not the educators, the parents or even the founder of the school. The customer is the children! So you have to think and see things from children’s perspective when it comes to kindergarten design.
Adults can decide the renovation ideas following their needs and demands but in kindergarten renovation, the owner and designers cannot make the decisions by standing in their own shoes. It’s always about the children.
5. The Goal of House Renovation and Kindergarten Renovation
Most of the time, house renovation is done to increase the comfort or enjoyment of the home. When you have long hours and a tiring working day, you really need a super comfy home to provide you with the best rest. To have peace and comfort is the goal of house renovation.
But the goal of kindergarten renovation is always to provide a better learning environment for the children. At the same time, to increase the reputation by offering a trustworthy and nice environment to the children.
Looking for a good plan design for your kindergarten? Our experts are ready to assist you!
Planning to get started at your kindergarten but have no idea about it?
Childcare Center Renovation Singapore is a reliable company for renovation and interior design. They have about ten years of experience in this field and also have a good reputation from customers.
Call us now to get your desired kindergarten design ideas now!



