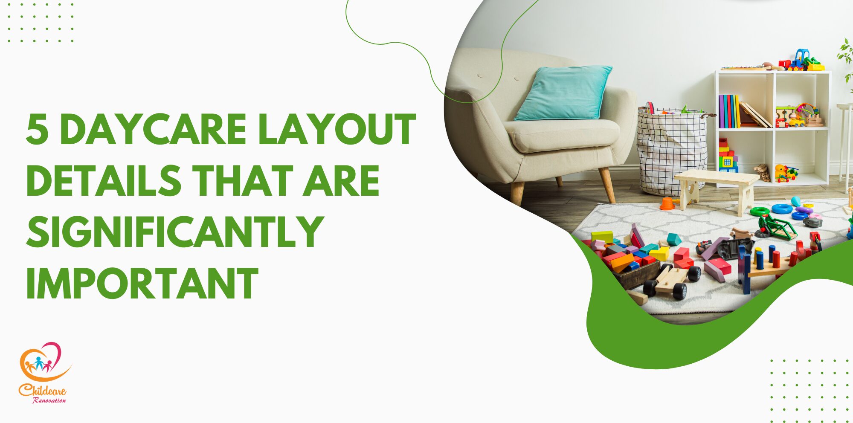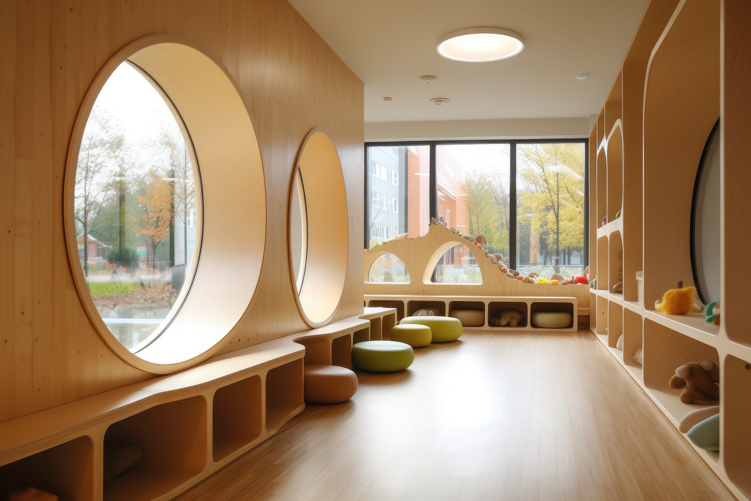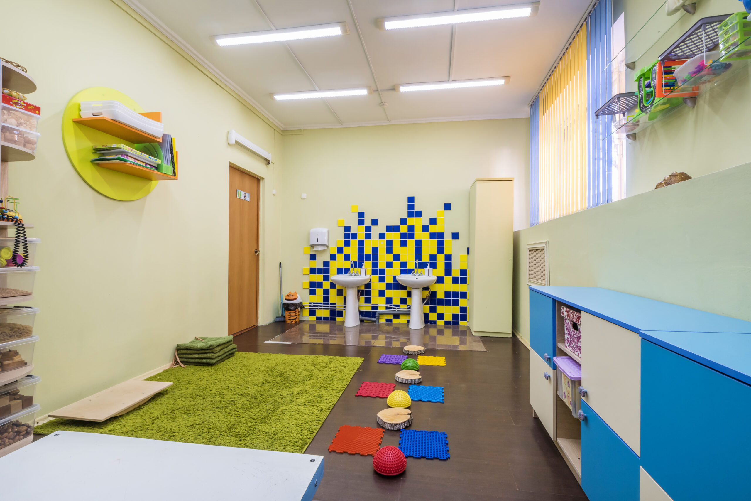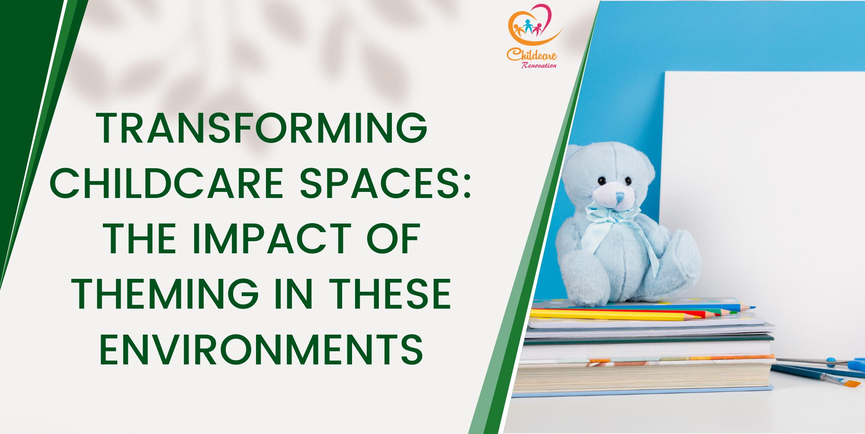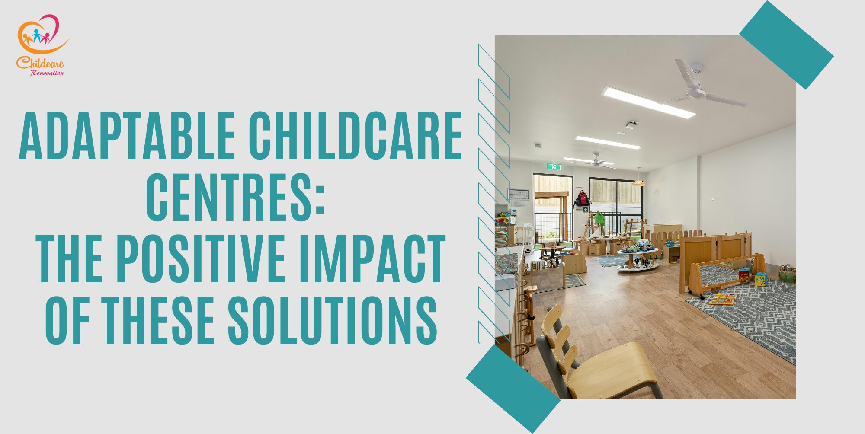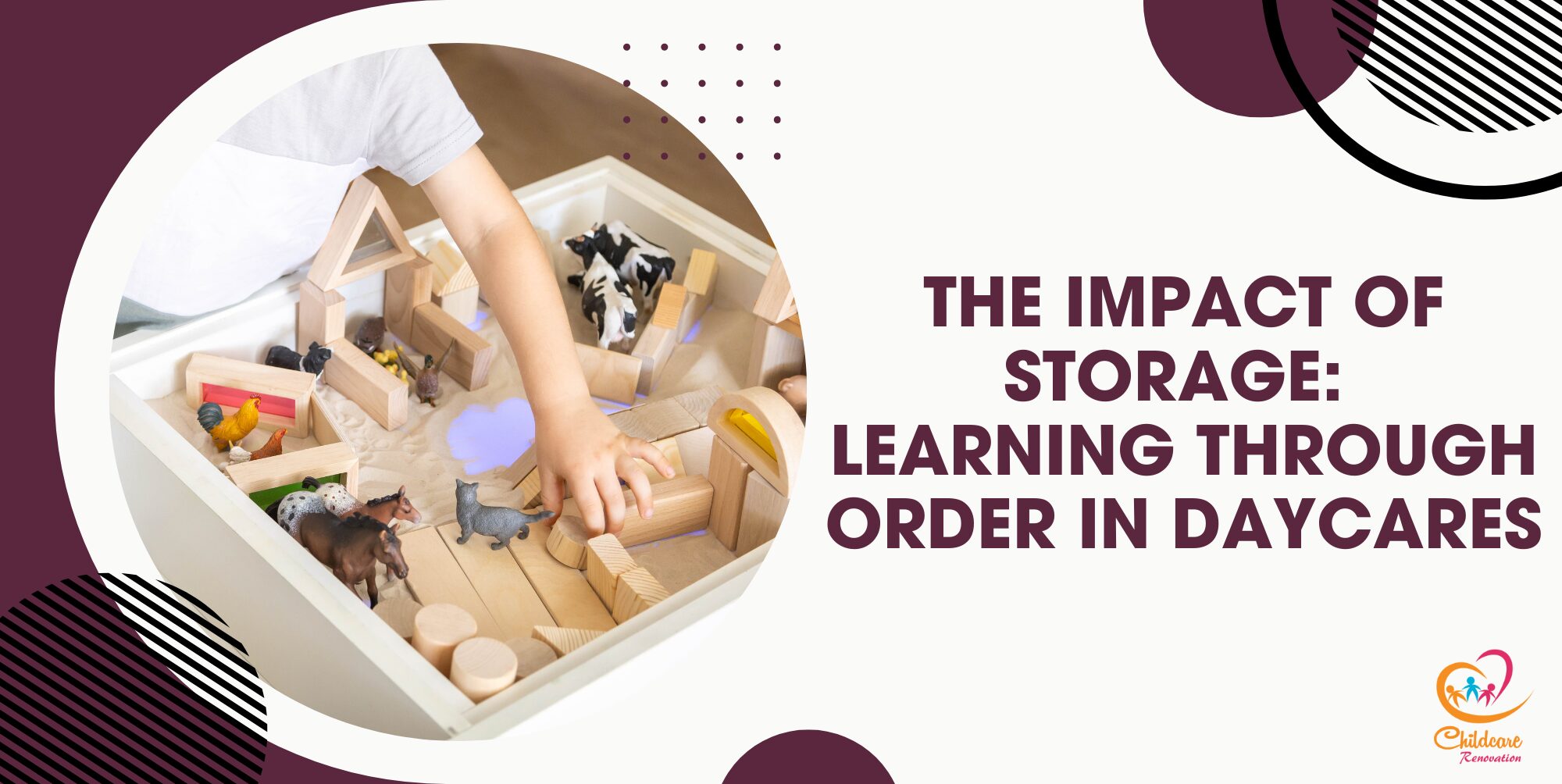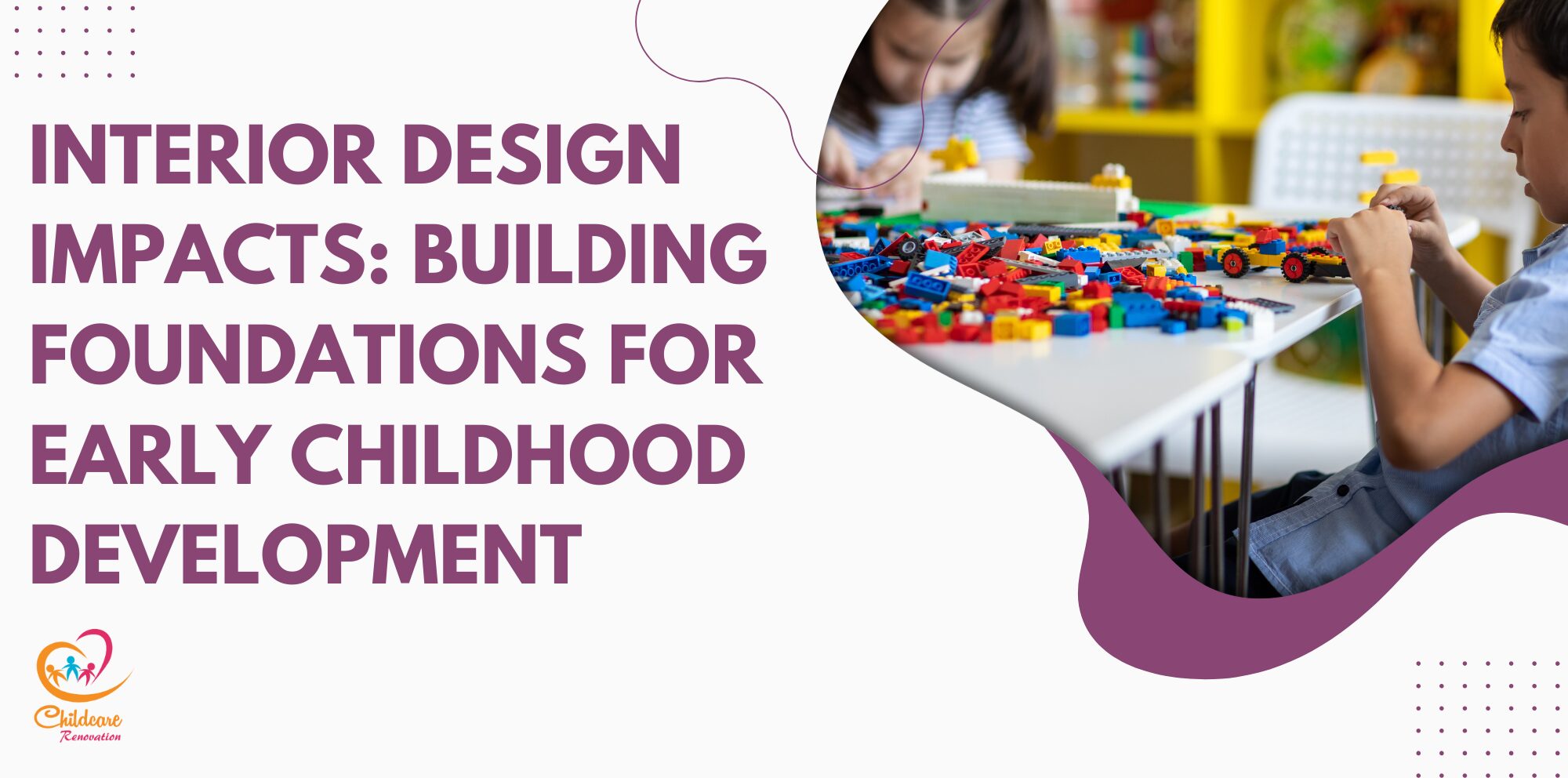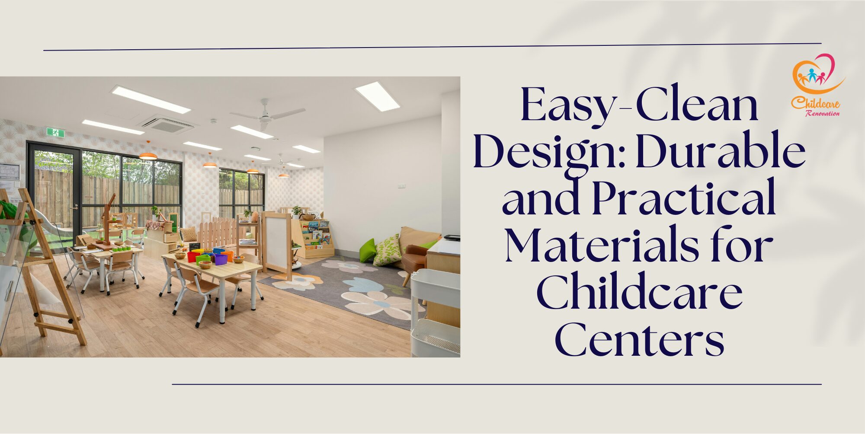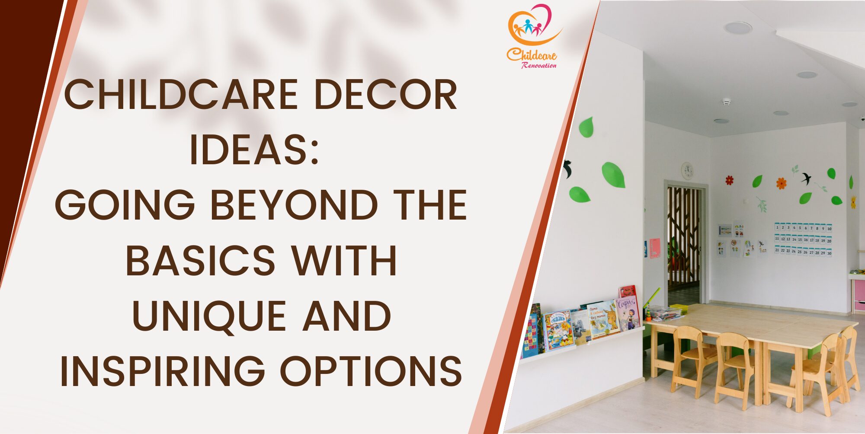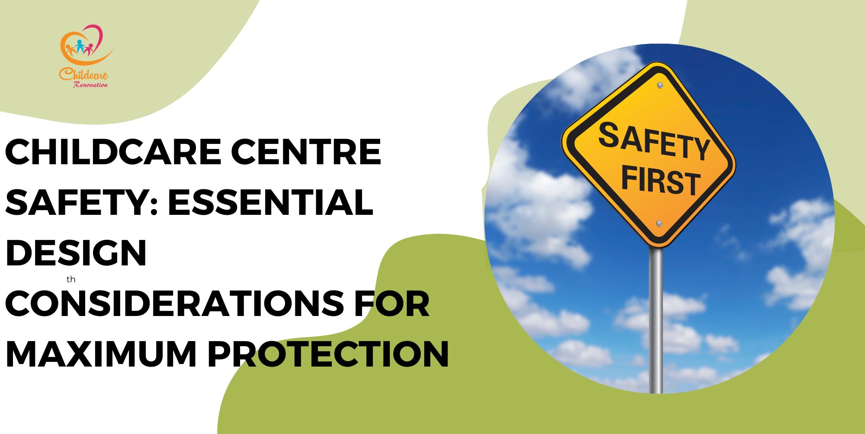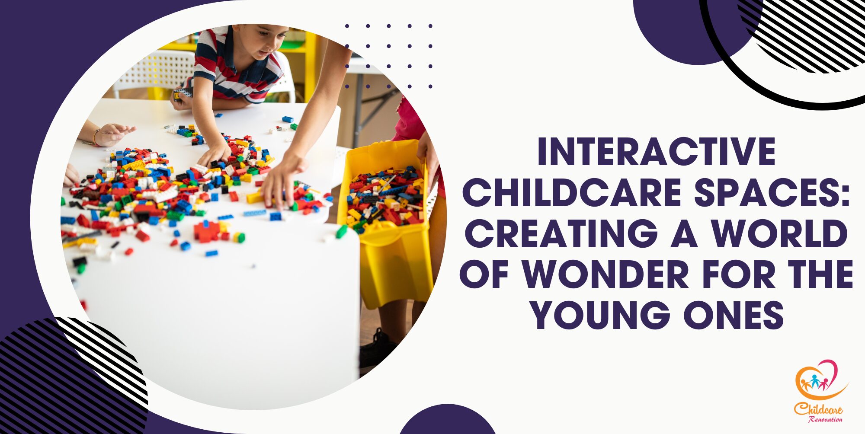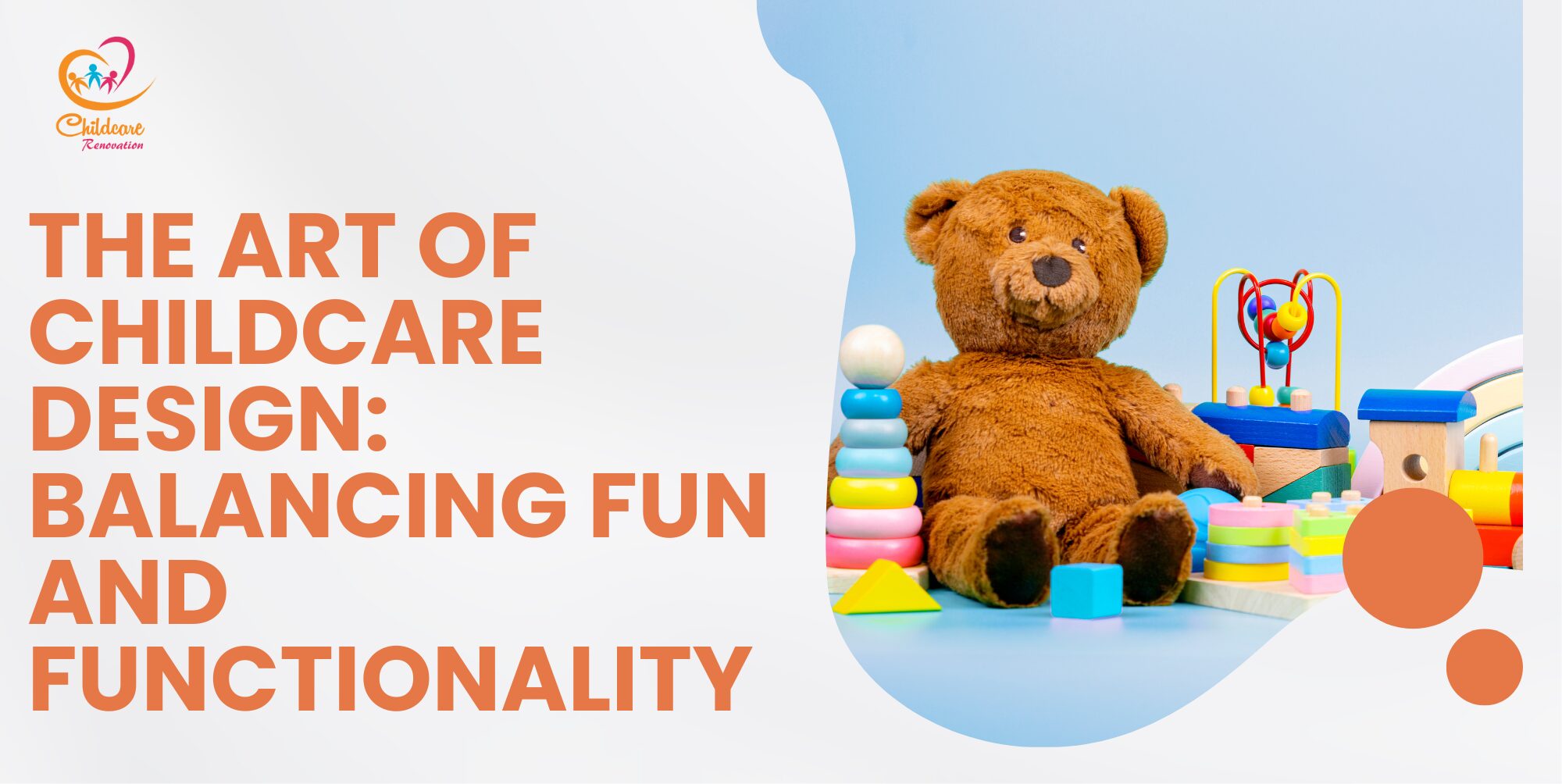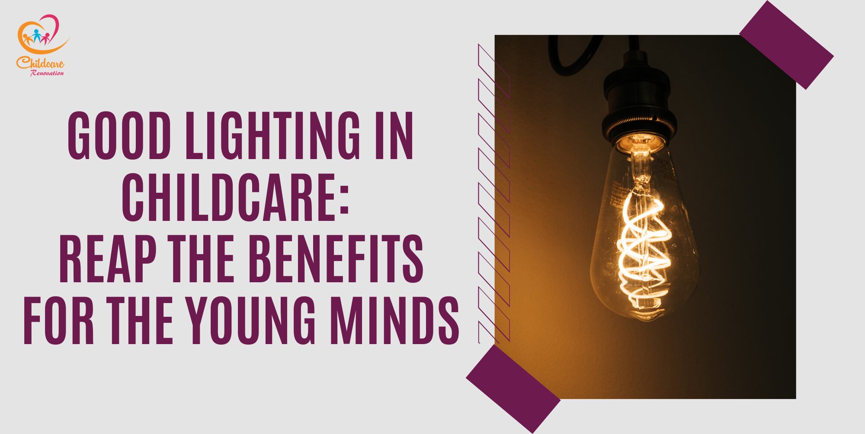Daycare layout is a key factor that can determine the smooth running process within the establishment. Here are 5 important information to know when it comes to daycares.
Daycare Layout 1: Installing Flexible Furniture
Flexible furniture is the key to optimised daycare layout offering versatility to meet various needs both for children and caregivers. Modular and foldable furniture pieces are ideal for those areas that have to accommodate different activities in one day from learning and play to rest. Stackable chairs and foldable tables can easily remake a room from an activity area to mealtime or nap zone in no time. Adjustable-height tables and chairs make it possible to include children in a variety of ages and sizes, ensuring comfort. Light furniture will especially pay off in allowing caregivers to easily reconfigure spaces with little effort.
Space-enhancing furniture like benchers with cubbies or foldaway desks with compartments ensures order in the environment, keeping items in their correct places. Mobility with lockable wheels adds flexibility to the space, enabling zones to be rearranged without sacrificing stability when needed. This adaptability is especially useful in accommodating varying class sizes or introducing new activities.
In addition to functionality, flexible furniture encourages creativity by letting educators experiment with layouts supporting diversified teaching methodologies. Besides, it facilitates independence in children through child-sized, easy-to-move options that they can safely interact with. Materials durable and easy to clean ensure furniture remains safe and hygienic for day-to-day usage. Investment in flexible furniture can let daycare centres create dynamic spaces that grow with their needs and enhance the overall learning and care experiences.
Daycare Layout 2: Extra Emphasis On Safety
Safety is always the first concern when one designs a daycare with security being present for children and caregivers alike as they go about their daily work. First of all, non-slip floors should be selected to avoid any accidents during active games. Use furniture with rounded edges to prevent injuries and secure bookshelves or cabinets to walls to avoid accidents from tipping. In addition, emergency preparedness is important — exits must be clearly identified and unobstructed, and easy access is ensured.
@wherelearningmeetsplay Full classroom tour: set up for 2020. This was an incredible space and a very successful arrangement. It was simple to set up daily and students found it relatively easy to help with packing up. Yes, I miss pre k😆 This morning as I am creating resources for the term ahead in kindergarten I look back over my camera roll for inspiration. I hope sharing this helps you, wherever you may be. Play based learning need not be complicated and a significant amount of work to undertake. Having a system that works for you and is repeatable- a workable rhythm- is what makes it doable. Happy to talk more about this if needed. Have a lovely Thursday! ❤️Jen #playbasedlearning #learningthroughplay #invitationtoplay #preschool #earlychildhoodeducation #earlyyearsideas #playtolearn #wherelearningmeetsplay #finemotorskills #classroomdecor #classroom #classroomsetup #prek #organisation #teachersoftiktok
Design for layout would include clear walkways and logical traffic flow, avoiding over-crowding or bottlenecks especially in high-traffic areas like entrance or changing tables. Electrical outlets need to be covered and hazardous materials need to be stored out of reach in childproof cabinets. Activity zones, for example, play areas versus nap zones should be separated by secure gates or barriers to prevent children from straying unsupervised into potentially hazardous areas. The proper supervision of children also depends on layout — open lines of sight are necessary so that all children can be observed at any one time by caregivers.
Low-height partitions, transparent dividers or well-placed mirrors allow this without compromising function for visibility. Also, select easily cleaned and maintained materials or finishes that decrease the chance of germs and allergens. For outdoor play areas, make the surfaces cushioned, fenced in with no access to unsafe equipment or areas. In this way, through incorporating these safety-conscious features into the daycare’s design, you ensure a safe space where kids can explore and learn while carers will comfortably and fearlessly work.
Daycare Layout 3: Good Traffic Flow
One of the leading principles in daycare layout optimisation is to ensure good flow to which safety and efficiency definitely relate. Good flow will prevent overcrowding, minimise disruptions and get quick access to vital areas. Designs for paths inside the daycare should give wide and open pathways that do not congest the connecting zones. Also, avoid placing high-traffic areas like entrances, diaper-changing stations and bathrooms near quiet zones or play areas. This keeps distractions to a minimum and allows children to engage in activities without constant interruption.
Providers need to move easily between activity areas to supervise children without obstruction so it is important to maintain open lines of sight and avoid unnecessary barriers. Also, pay attention to movement patterns of children and adults. Children have fun running in groups so design spaces that allow for free-flowing movements but still creates opportunities for the caregiver to hurry through the space if needed. This could also explain why a centre may provide open space around the play areas and sleeping areas — children can happily play without those sleeping being disturbed.
Consideration is taken in the furniture placed as well — smaller, more mobile furniture compared to large, immovable pieces allows for easier flow through the areas. By optimising traffic flow, you create an environment where both children and staff can navigate the daycare easily, reducing stress and improving safety and efficiency.
Daycare Layout 4: Implementing Open Sight Lines
Sight lines are important in optimising layout for daycare so the caregivers can easily see the children and feel safe and secured. A well-organised layout where sight lines are clear for everything helps caregivers observe the space without extra motion and is essential for busy environments where children might be involved in a number of activities. The low bookshelves, dividers and transparent partitions should be arranged in such a manner to facilitate clear visibility between areas hence its caregivers can account for all children’s whereabouts no matter where they are. Such a design minimises the need for frequent checking because one could see any kind of accident that may happen across the room.
@xxpixels_buildsxx Deleting it for money 🥲#roblox #custom #bloxburg #custombloxburg #customitem #realisticbloxburg #realism #robloxbloxburg #design #fyp #robloxgame
Good sight lines are also easy modes of healthy communication and easy intervention when necessary. For example, such as when children are playing, learning or resting in separate zones, it becomes easy for the caregivers to act when there is an issue like fights or accidents. The possibility of seeing the children at all times creates trust and eliminates tension between caregivers and parents.
To maximise the effectiveness of open sight lines, position activities away from corners or secluded spots where visibility may not exist. Low furniture is a key consideration because it maintains openness and does not interrupt line-of-site. Bulky or tall structures can create a barrier to vision. A clear and open sight line could help childcare centres maintain a clean and safe environment that is suitable for not only learning but also which would give peace of mind for all parties involved.
Daycare Layout 5: Implementing Open Sight Lines
The concept of a zone-based layout is an effective approach to childcare space development in which separate spaces are dedicated to specific activities, hence engendering the best utilisation of space and enhancement of child development. This sets clear transitions for the children between activities by separating the daycare into learning areas, play areas and quiet or rest zones. The learning areas can be equipped with books, puzzles and art supplies considering cognitive development and creativity. These areas are to be quiet and well-lit for focused activities of reading and lessons in small groups.
The playing area should be open, wide and designed so that physical movement and social interaction are encouraged. These would include toys, climbing structures or even open spaces for games and group activities that support motor skills and cooperative play. Quiet or resting zones allow children to have quiet time to rest, nap or unwind. As necessary as these quiet areas are, they provide children with emotional confidence and comfort.
By organising these different zones, a daycare is able to reduce distractions and provide one with the best flow. This reduces chaos and makes the children feel much safer. In a zone-based layout, it is easy for caregivers to keep an eye on children since sight lines are clear and predictable. The sensitive layout ensures children’s physical, emotional and cognitive needs are catered for in a balanced and efficient way, improving their experiences.
Speak with The Experts
Planning to get started at your kindergarten but have no idea about it?
Childcare Center Renovation Singapore is a reliable company for renovation and interior design. They have about ten years of experience in this field and have a good reputation among customers.
Call us now to get your desired kindergarten design ideas now!

