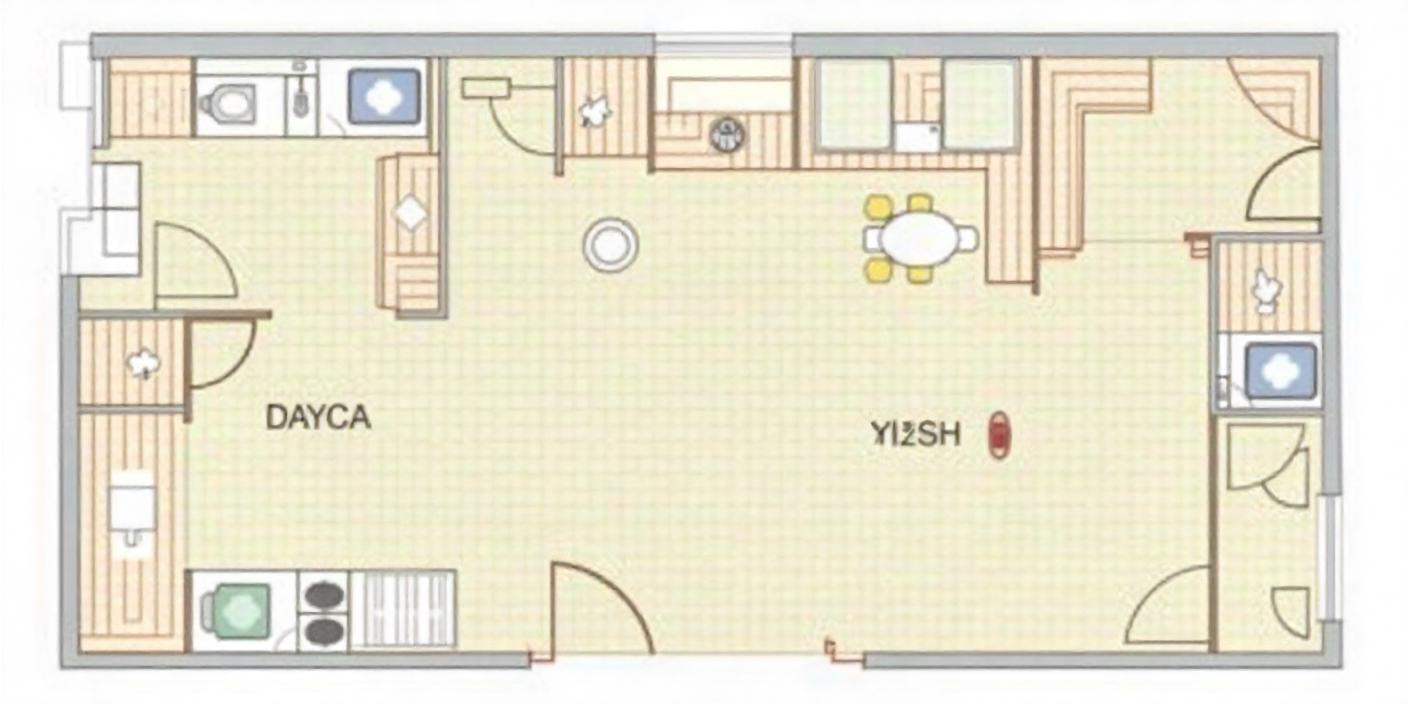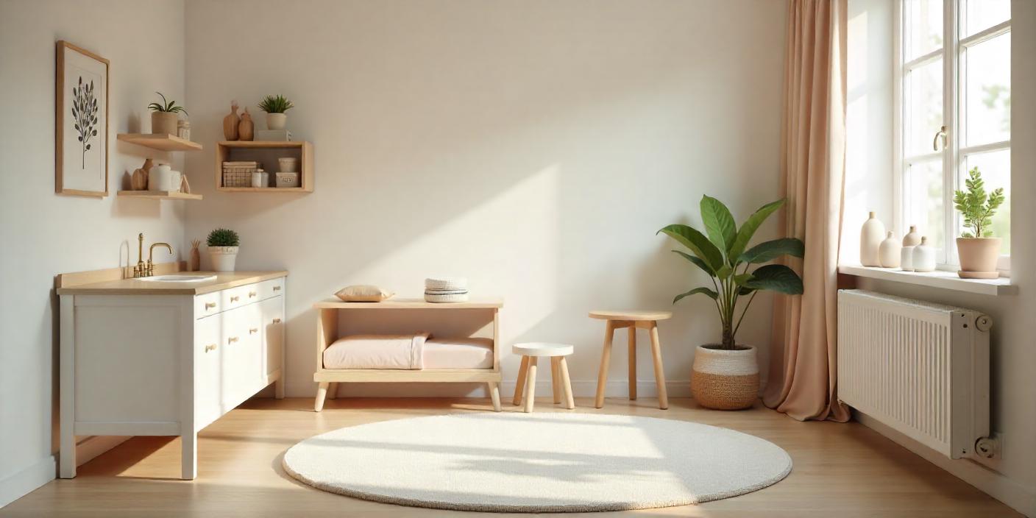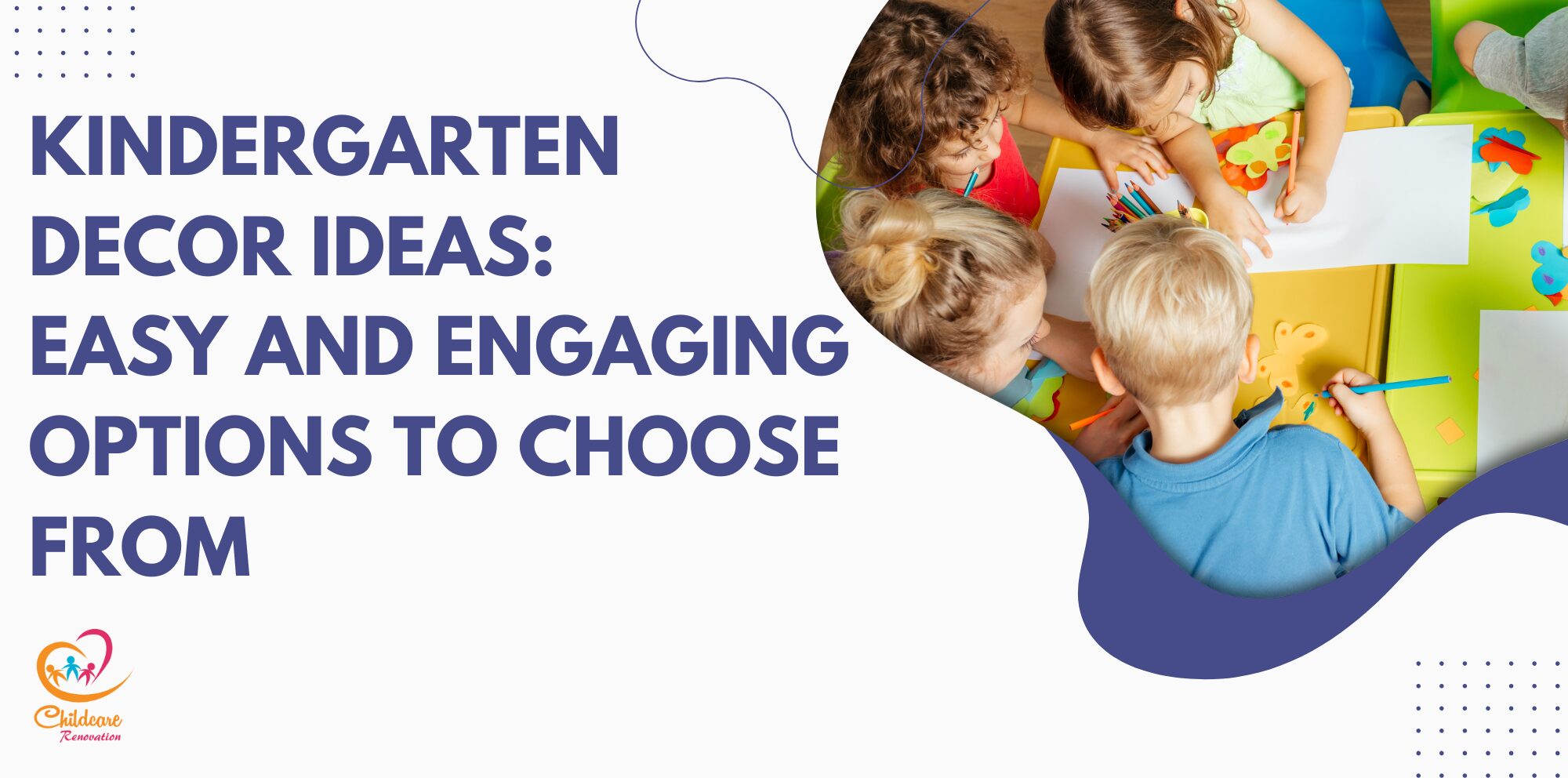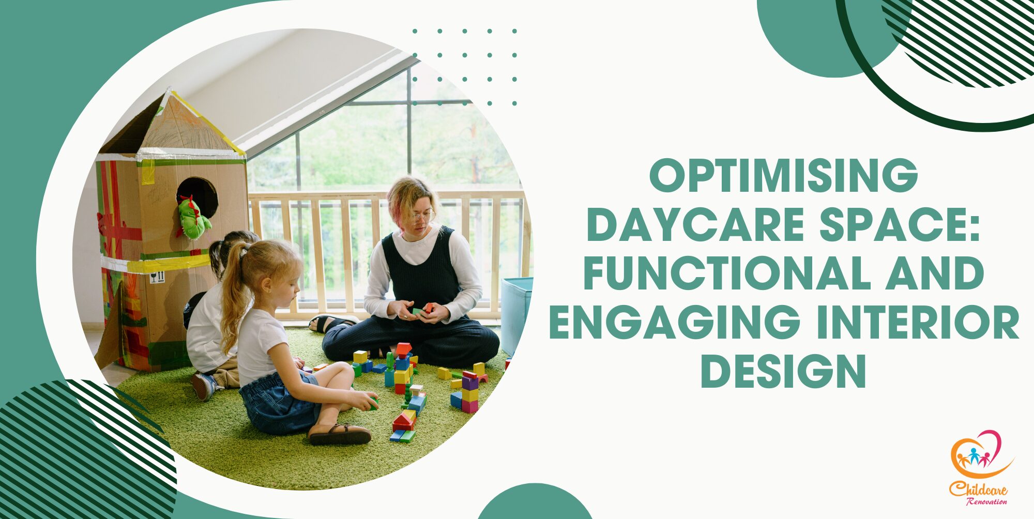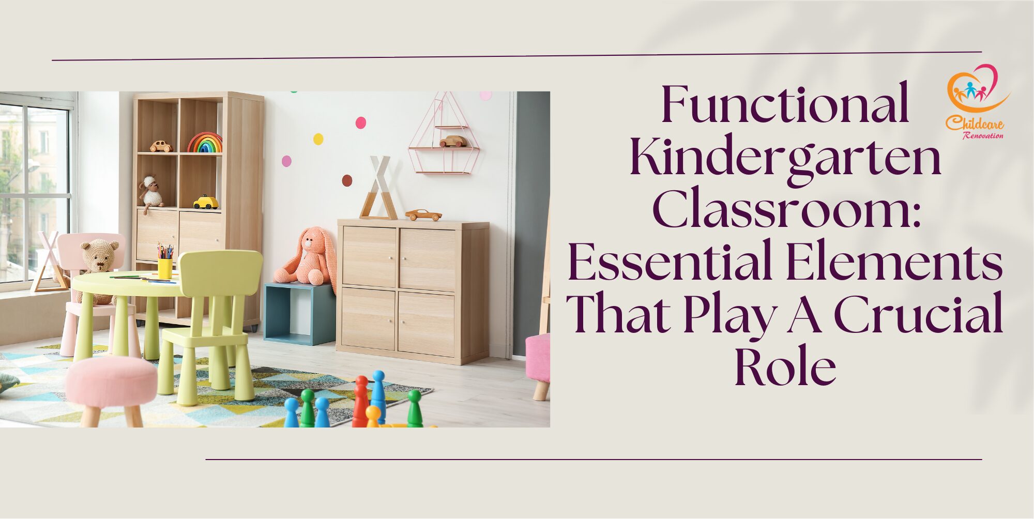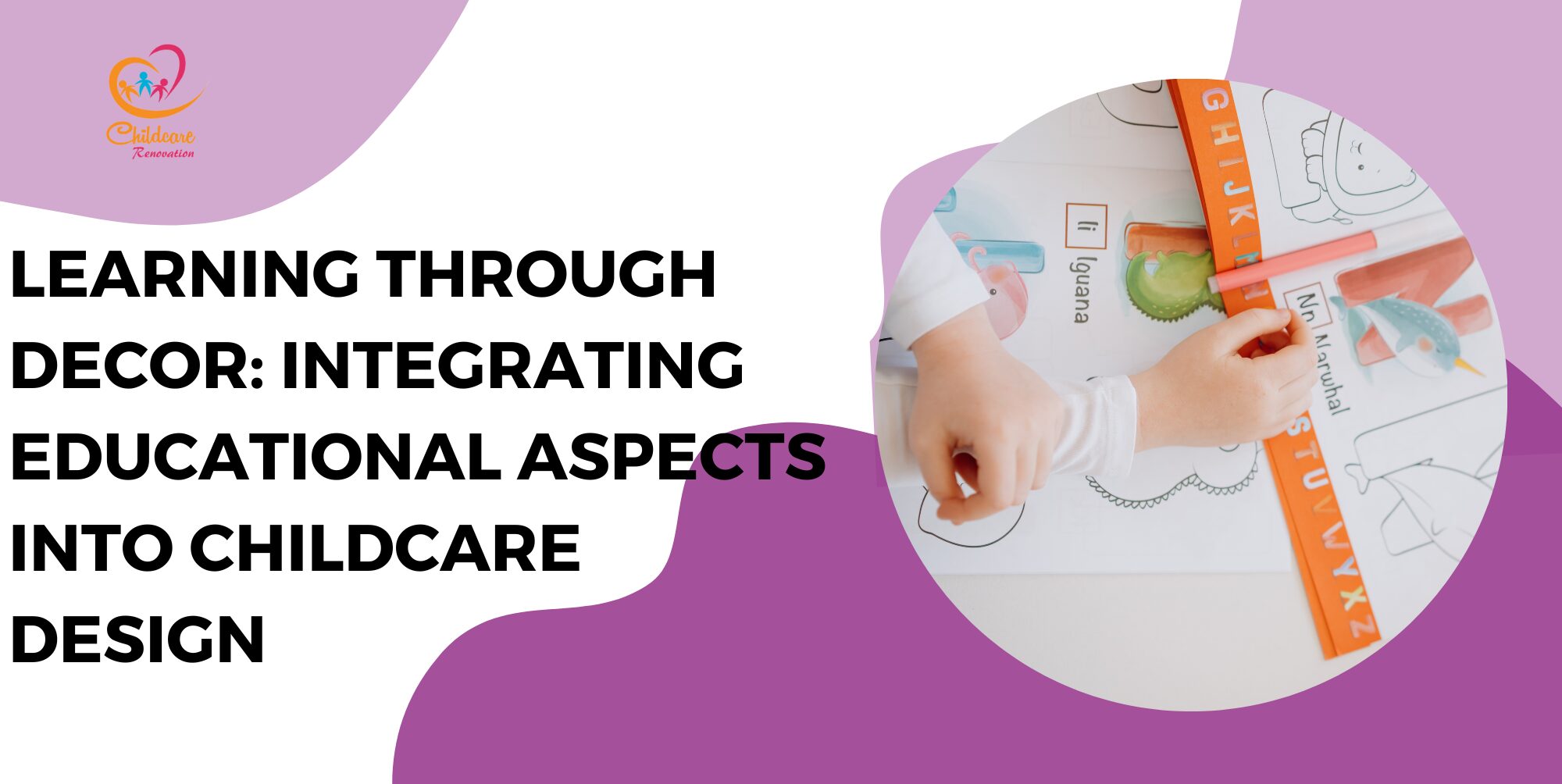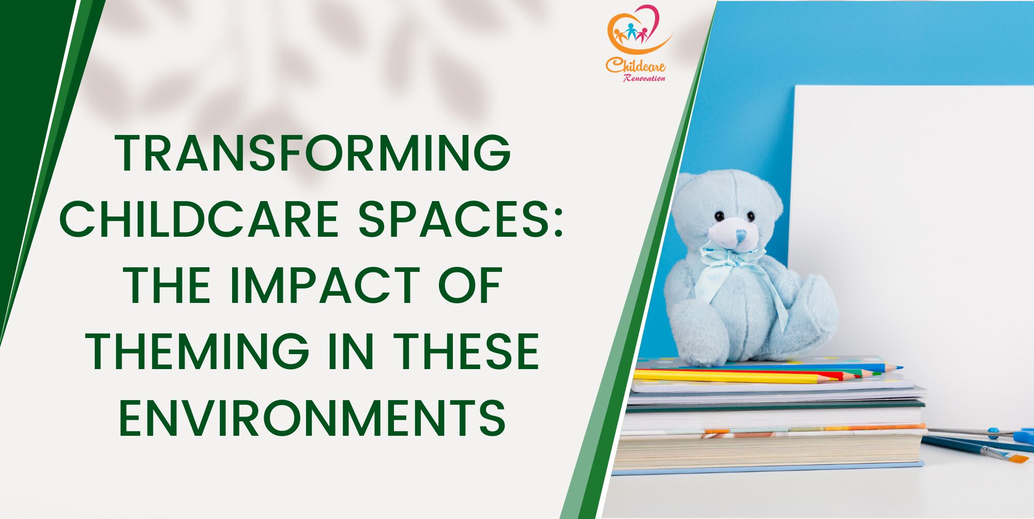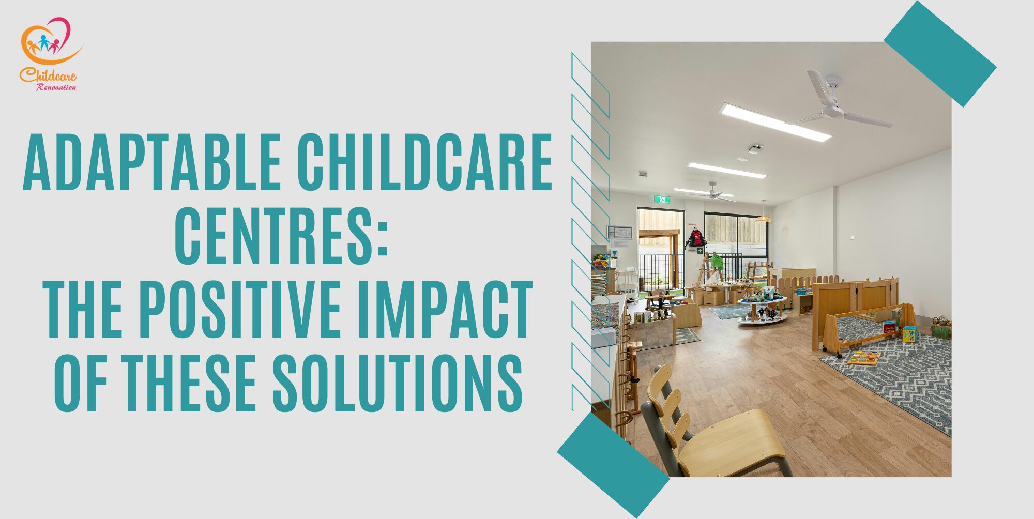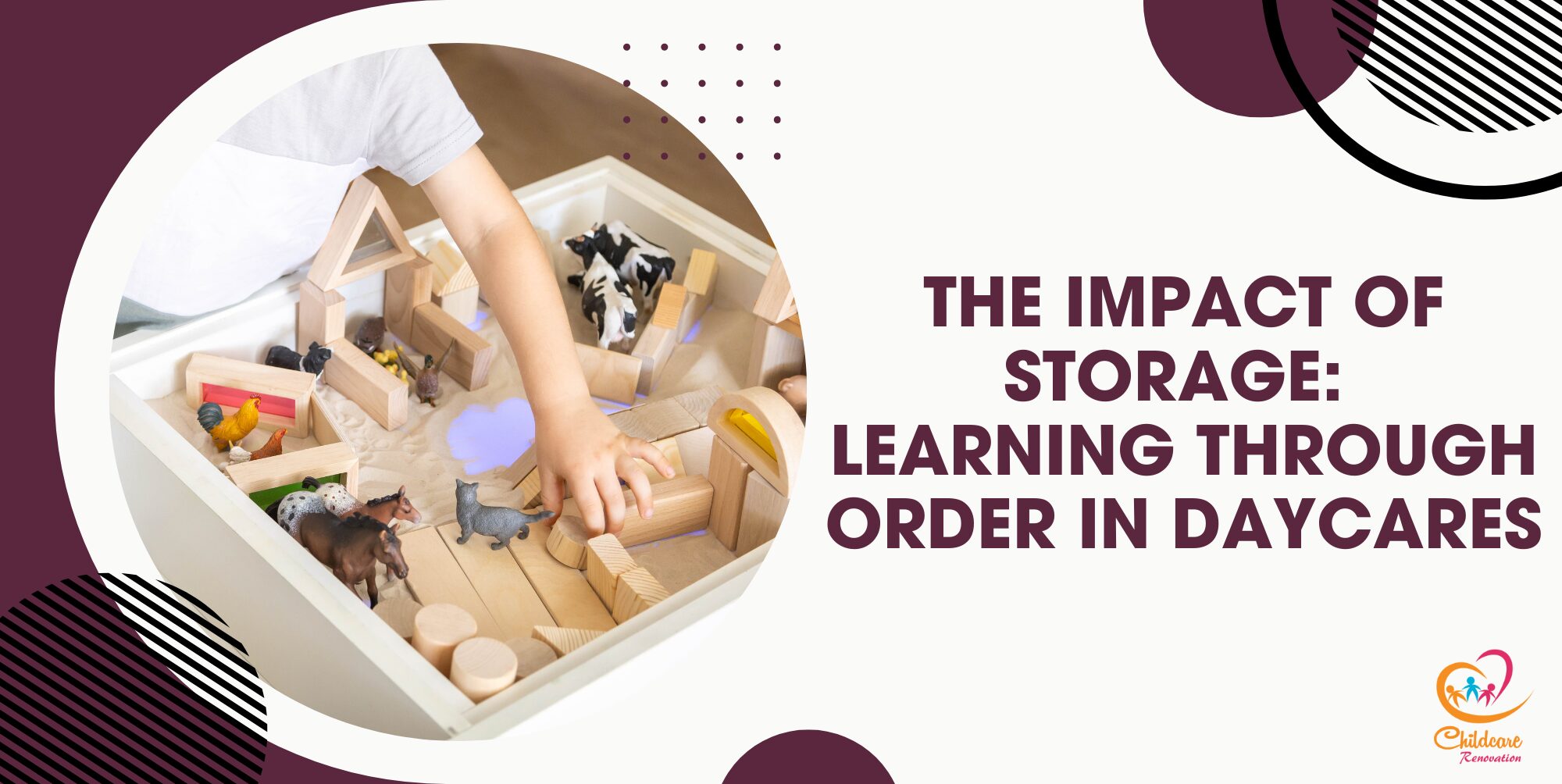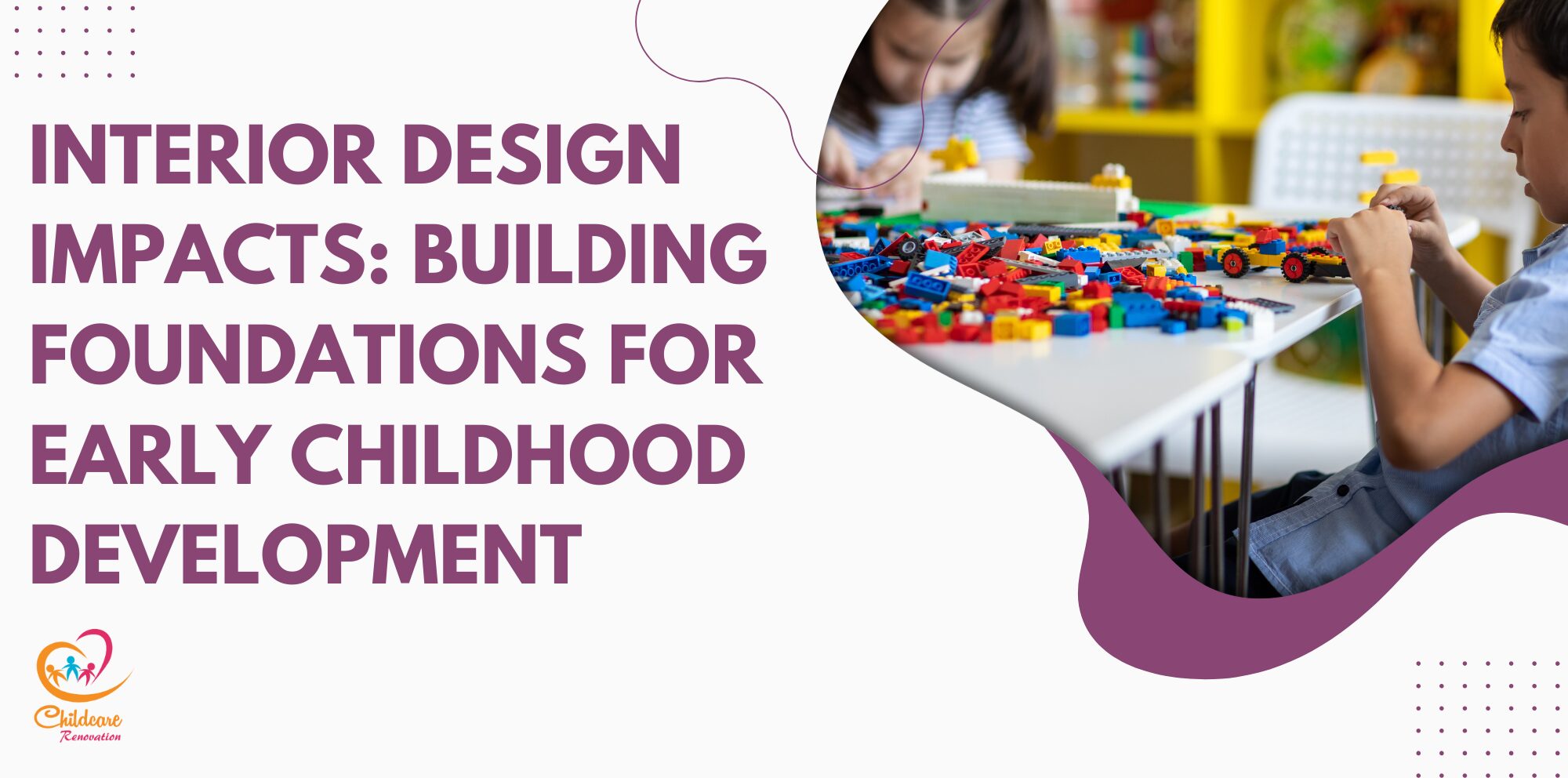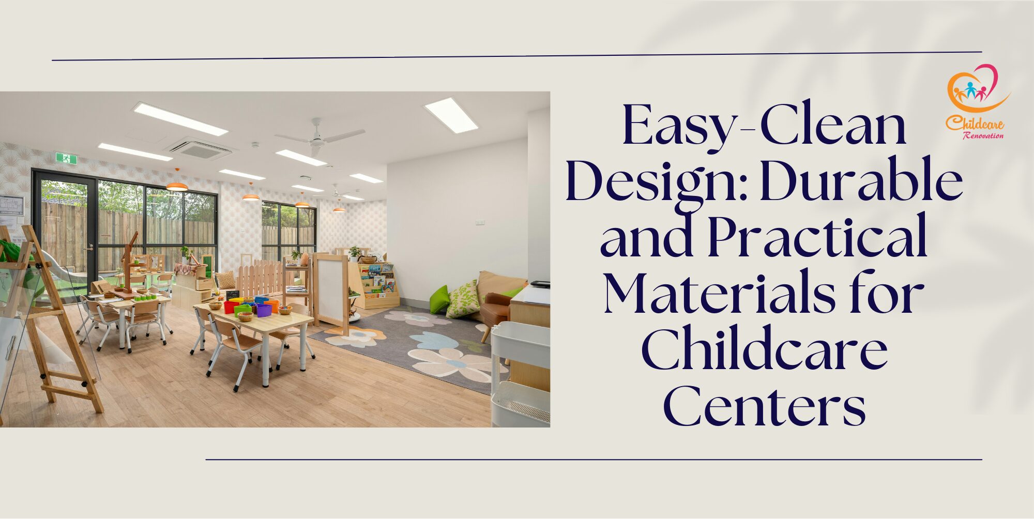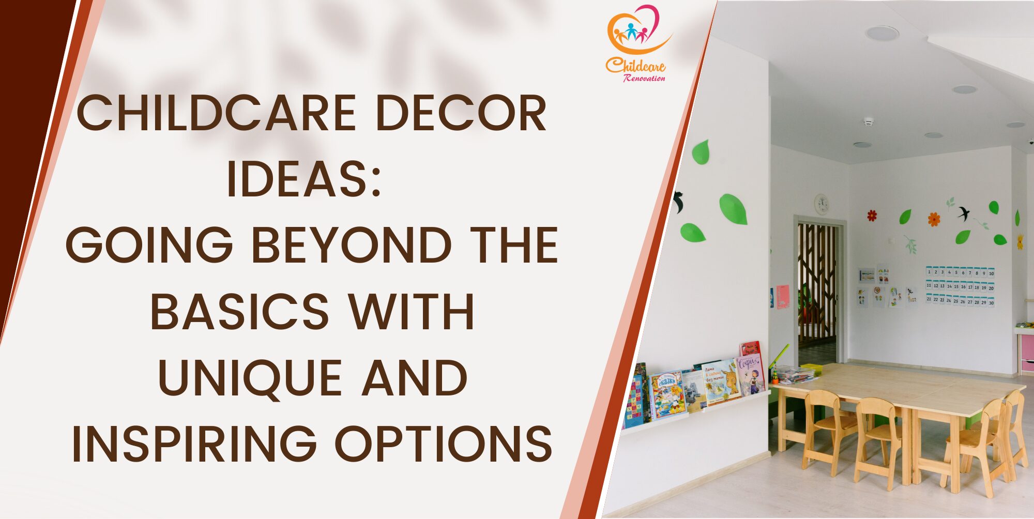Daycare floor plan is an aspect that should not be neglected due to its huge importance within the setting. There are many ways to create a safe and functional space for kids. Listed below are some of the best ways to do so.
Daycare Floor Plan 1: Safety First
Safety must always come first while designing a daycare floor plan in order to provide a safe setting where kids could flourish. One of the main tactics is to design with good sight lines so that caregivers can check all rooms devoid of blind spots.
Low dividers between areas and open designs guarantee perpetual visibility while also delineating several activity spaces. To avoid injuries during active play, one should select furniture with rounded corners and soft edges. To lower the chance of falls and offer a softer landing in case of mishaps, floors should be constructed of padded, non-slip materials like vinyl or rubber.
Often with child-proof locks and alarms, it is also critical to build clear and safe exits that staff can easily access in an emergency but protected from unsupervised youngster use. Electrical outlets should be covered; sharp objects kept far out of reach; heavy furniture fastened strongly to the walls. Having a designated sick bay — quiet, isolated room where children who feel unwell can rest waiting for pickup minimises exposure to others.
Moreover easily reachable and well marked should be emergency tools like first aid kits, fire extinguishers, and evacuation plans. Daycare centres may create a caring environment where children are free to explore, learn, and develop all within a carefully protected environment by incorporating these safety issues into every aspect of the floor design.
Daycare Floor Plan 2: Functional Zones
Functional zones must be created while designing a daycare floor plan to guarantee that the environment promotes kids’ growth, exploration, and safety. Functional zones help kids grasp the surroundings around them and let activities flow organically.
First divide the space according several activities: quiet areas for reading and resting; active zones for play and movement; creative corners for arts and crafts; and designated places for meals and snacks. Group related activities together for safety and organisation; for instance, art areas close to sinks facilitate quick cleaning. With suitable toys, equipment, and flooring, infants, toddlers, and preschoolers should have separate areas designed for their developmental needs.
@bloomccfun We are extremely excited to share our room layout/floor plans for our baby room in Bloom Aintree. We have had help with the final designs from Community Playthings @communityplayuk . It’s making us super excited to be getting closer to sharing our fabulous new setting with you all. #newnursery #floorplans #communityplaythings #roomlayout #excited #privatedaynursery #Bloom #bloomchildcare #Aintree #excitingtimes #daycare
Without walls blocking view, bright rugs or low shelving can mark every area with clear visual limits. Everywhere, labeled containers and little cubbies among other storage options help to keep supplies and toys organised and easily accessible. By reducing traffic and facilitating seamless activity changes, a well-designed functional layout helps to lower accidents and fosters a peaceful environment.
Including multipurpose zones that can change based on the needs of the days such as an open floor space for group games or story time adds flexibility. Better structured functional areas not only help the daycare run its operations but also foster a setting where kids are free, interested, and safe. Careful zoning helps caregivers create a loving environment where children can flourish by organising the day.
Daycare Floor Plan 3: Easy Traffic Flow
Easy traffic flow is vital for the safety and comfort of the children and staff as one considers a daycare floor design. To guarantee easy movement throughout the area, wide hallways and doors are important. This helps to prevent congestion and lower accident risk.
Younger kids especially tend to move erratically, therefore it is vital to provide obvious, unobstructed pathways that enable caregivers to easily monitor their whereabouts. The arrangement ought to be aimed at eliminating bottlenecks, which might lead to uncertainty or security issues during activity transitions such outside play or snack time.
Moreover, careful placement of activity zones can help to improve traffic flow. Placing the art or craft space, for instance, close to a sink or sanitising station facilitates cleanup management by staff and children alike, hence avoiding interference with other activities. To prevent disruptions, nap zones also need to be distanced from active, noisy play spaces.
The design should also provide for direct lines of sight. This guarantees that caregivers can simply check all kids across several locations without negotiating cramped quarters. You make a space where staff and children may move freely, therefore reducing disturbances and fostering a quiet, safe environment, by reducing barriers and sensibly and intuitively arranging the flow of activity. An important component of constructing a daycare that is not just operational but also safe and caring is easy traffic flow.
Daycare Floor Plan 4: Flexibility For Growth
When designing a daycare floor plan, flexibility for development is vital since it guarantees the space may change to meet the changing demands of the children as well as the institution. Using modular furniture is one great approach to include flexibility.
Furniture such tables, chairs, and storage units may be rearranged or expanded as the daycare develops or as activities vary. Easy modification of modular components for various group sizes allows for the creation of flexible areas with several uses. Multipurpose rooms are essential, too. Maximising the use of available square footage and accommodating diverse age groups and activities depends on designing rooms that can smoothly change between several activities such as converting a play area into a quiet reading nook or a learning space into a group art station.
@house.of.babies.se Let’s do a virtual tour for House Of Babies Seremban🤗 #locationBabiesCentre #sendayan #seremban2 #childcareseremban #pusatjagaanseremban #schoolforbabies #toddlerseremban #seremban #plazo2 #thebestchildcareinseremban #childcareplazo2
Offering seclusion or quiet space as required, movable partitions may also be employed to provide smaller, flexible spaces inside bigger spaces. Built-in storage solutions and easily reachable shelves are examples of scalable infrastructure that help the daycare keep order without stressing the space as the number of children grows.
Moreover, planning areas with future development in mind either by means of extra storage or by creating spaces that can be readily transformed into new classrooms helps the daycare to handle expansion without significant remodelling. Design flexibility helps to guarantee that the area is both useful and flexible, therefore enhancing the capacity of the daycare to satisfy evolving demands across time.
Daycare Floor Plan 5: Comfort And Atmosphere
Comfort and ambiance are very important characteristics of a nurturing environment that promotes mental and physical well-being, so they should be given much weight in a day care centre layout. For the development of children, a good environment encourages a feeling of protection, which is critical.
One should allow for any possible natural light since it lightens the room as well as lifts energy and mood. Strategically spaced windows will let lots of sunlight throughout the day, hence opening up and inviting the room. In regions where kids might need to sleep, including nap areas or quiet corners, small, ambient lighting should be used along with this to create a serene environment.
The colour combination of the daycare will also go a long way in setting the mood. In spaces meant for rest or solitude, soft, neutral tones like pastels are frequently employed to give a peaceful setting. For play and activity spaces, vivid colours can boost creativity and vitality. One should carefully select these colours to avoid overstimulation yet still create an energetic, vibrant setting.
The design should have warm, defined spaces for kids to escape into when they need a break from the group in order to improve comfort. Children might feel more at home with cozy furniture like small seats, cuddly cushions, and soft floor mats for crawling. Generally, a well thought out day care floor plan guarantees the ambiance is both inviting and practical, therefore kiddies feel secure, cared about, and motivated to study.
Speak with The Experts
Planning to get started at your kindergarten but have no idea about it?
Childcare Center Renovation Singapore is a reliable company for renovation and interior design. They have about ten years of experience in this field and have a good reputation among customers.
Call us now to get your desired kindergarten design ideas now!


