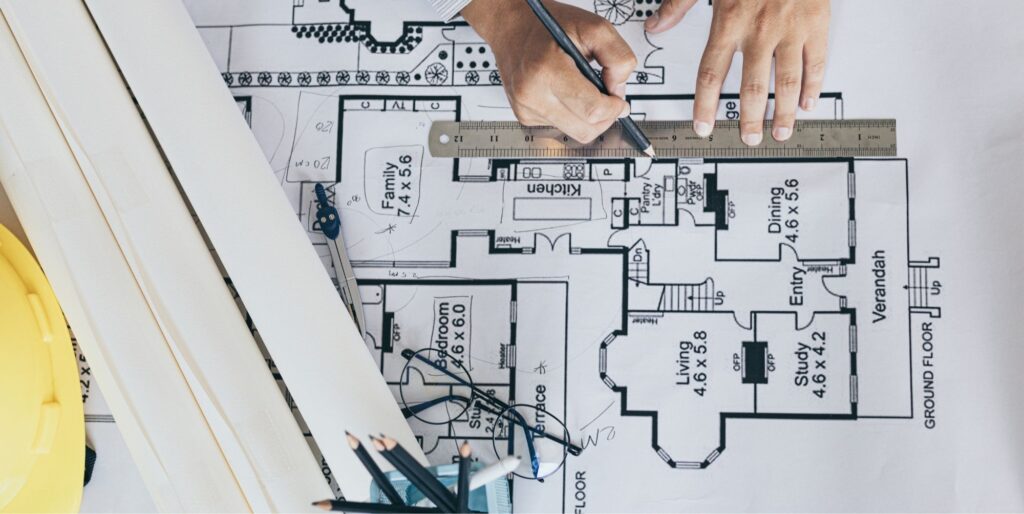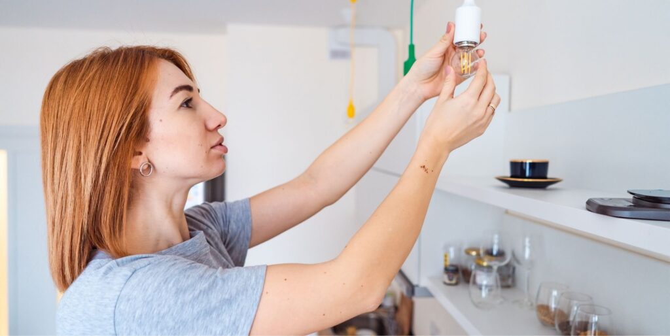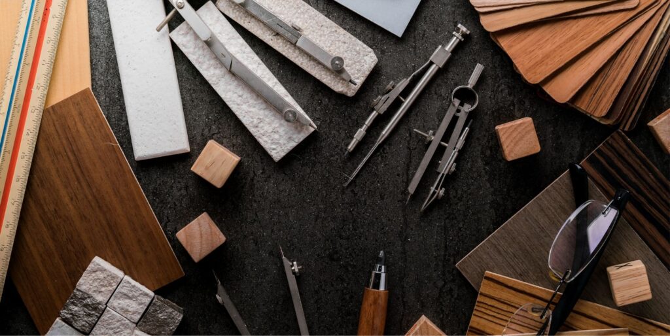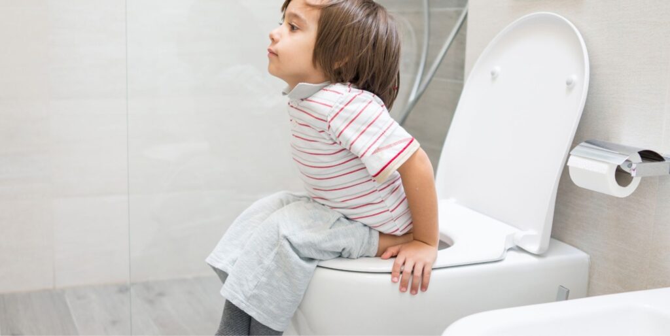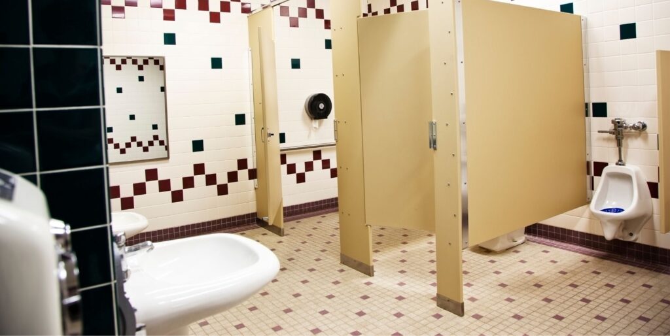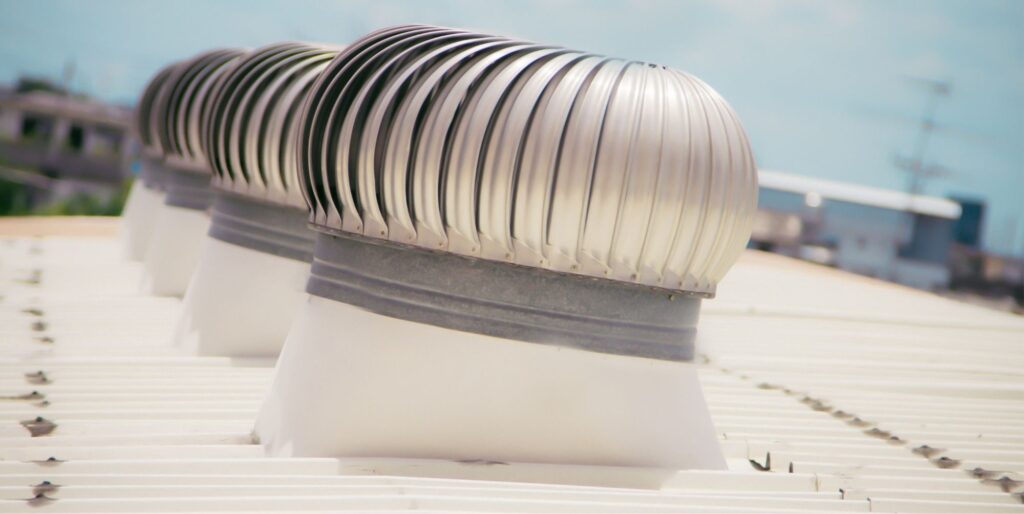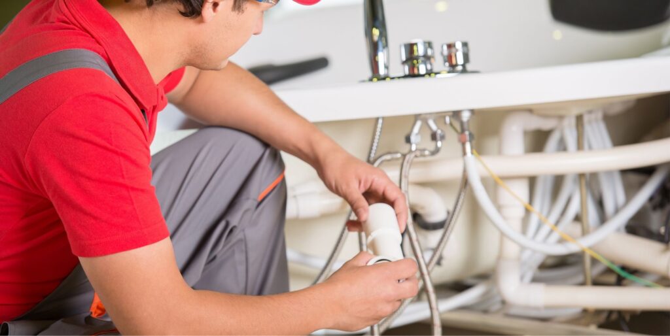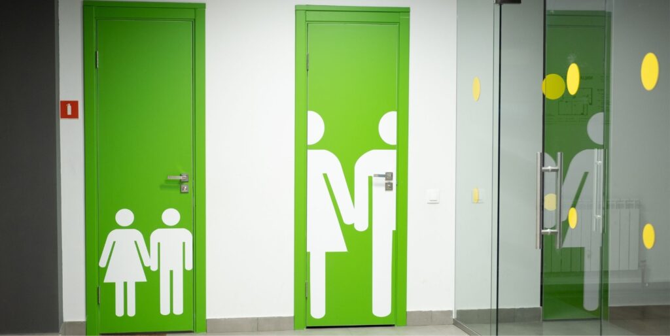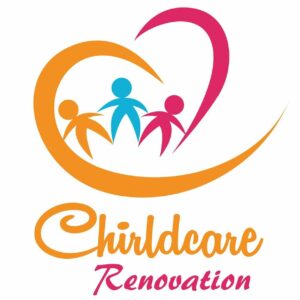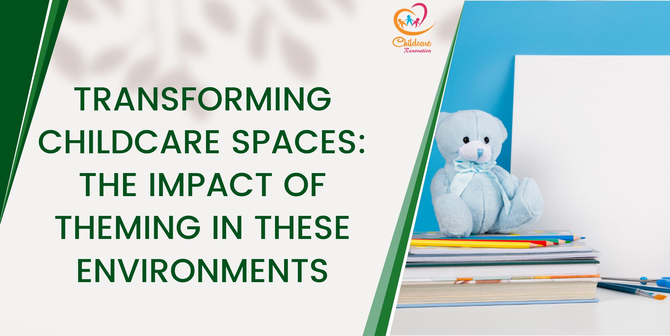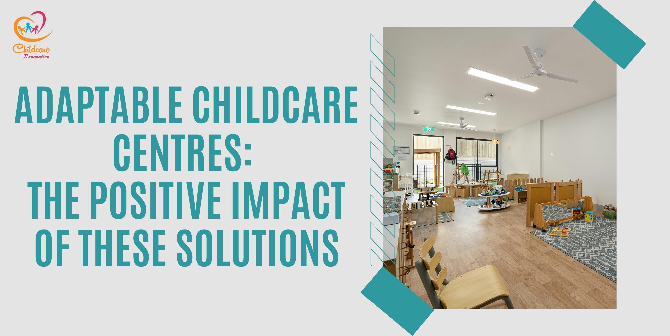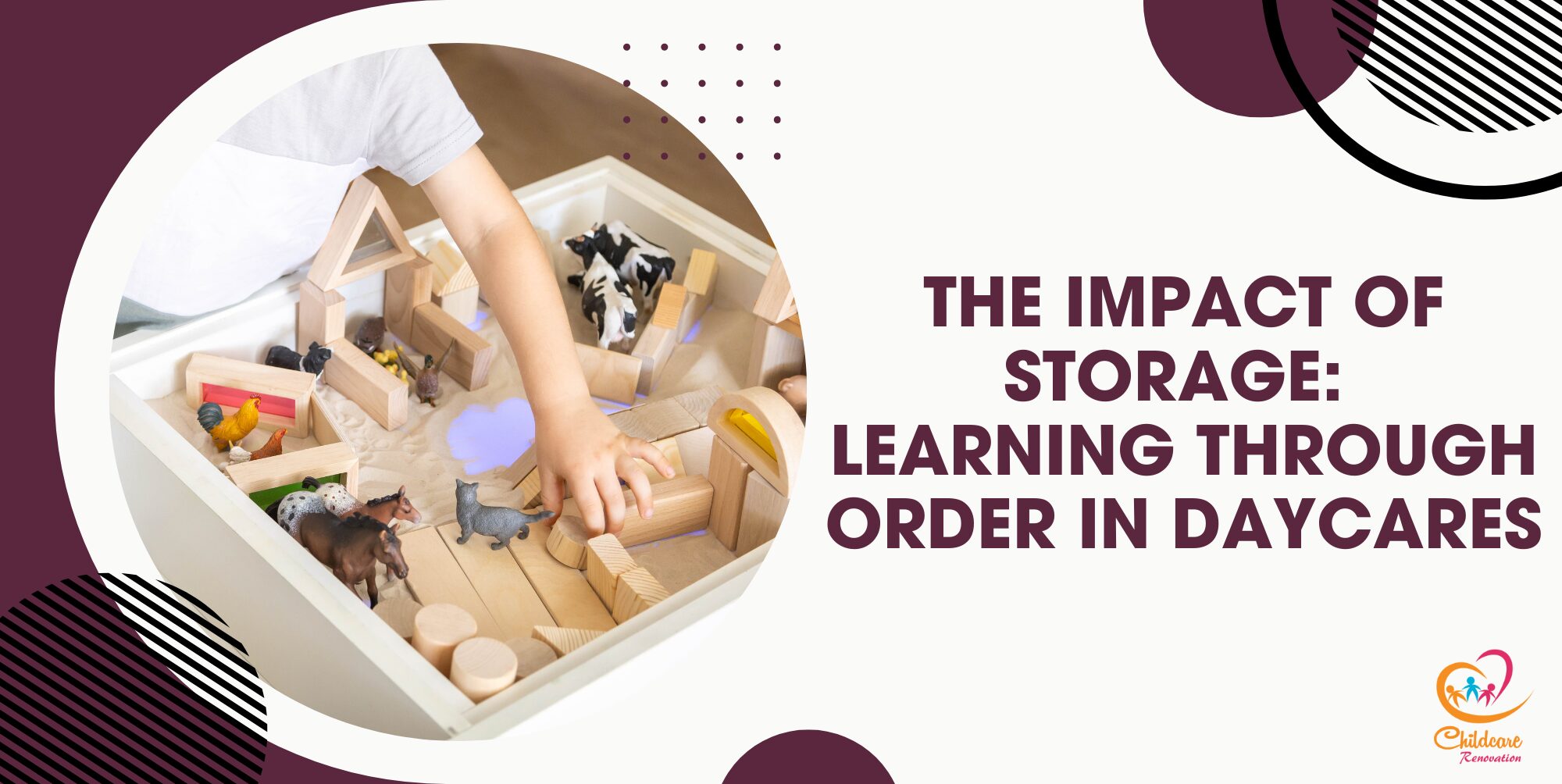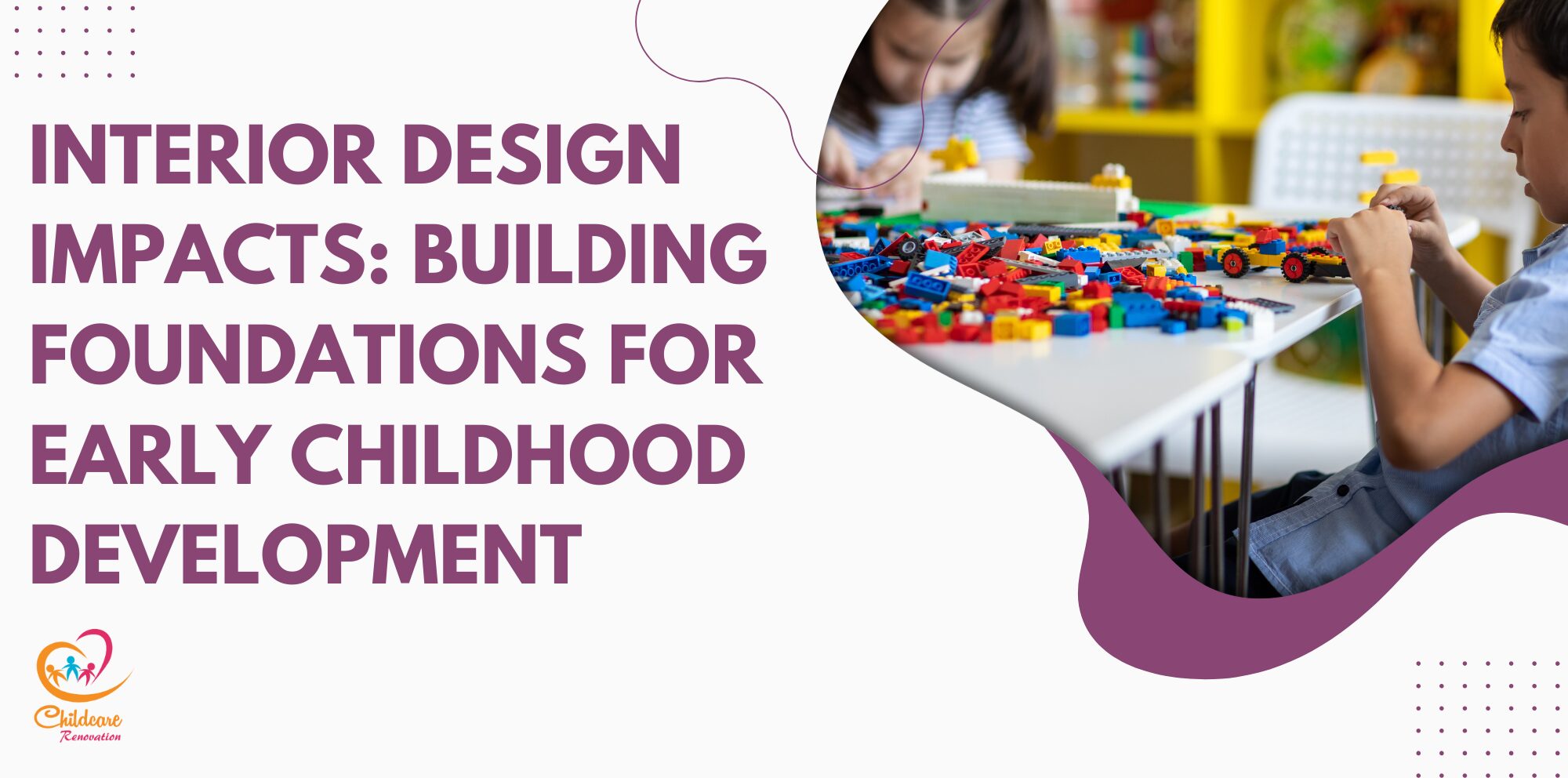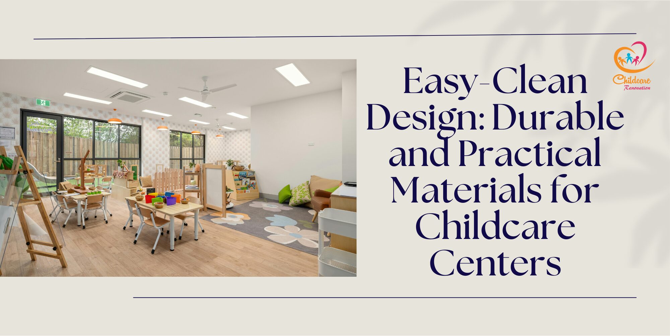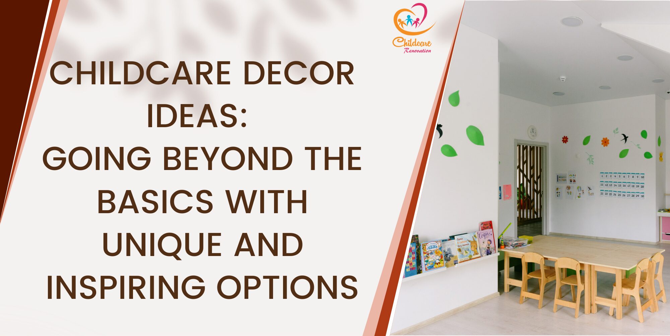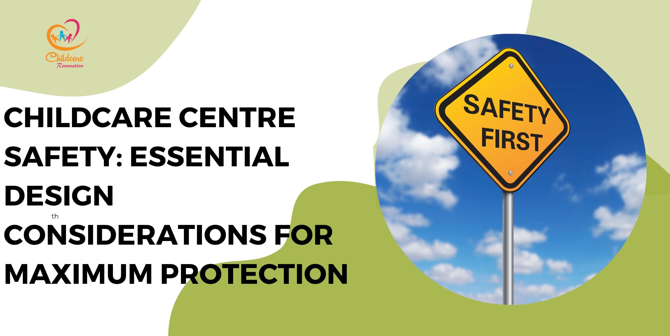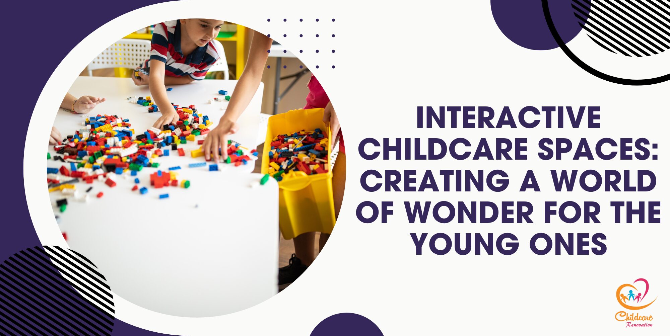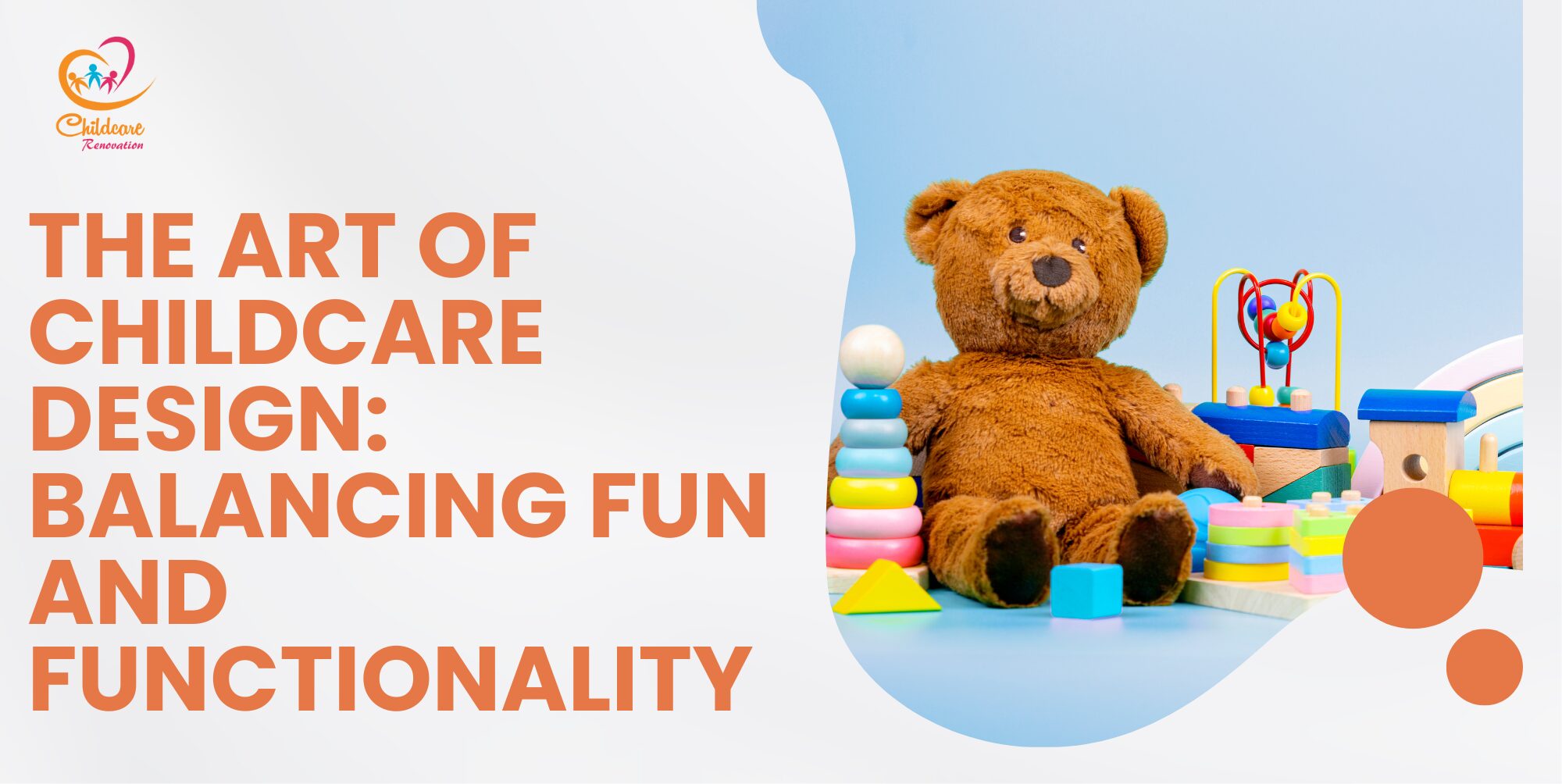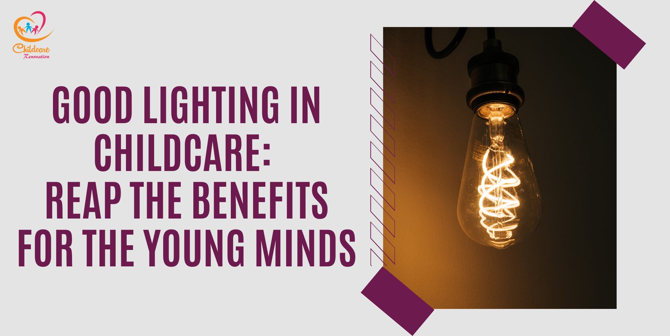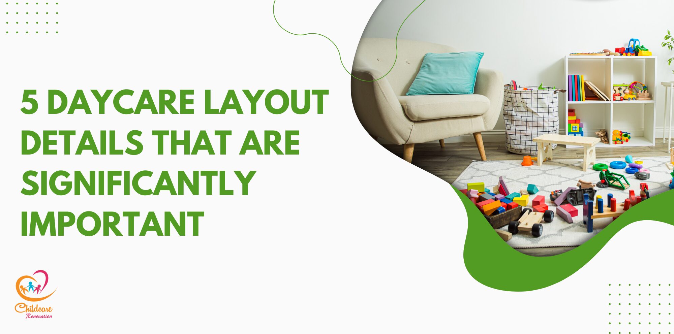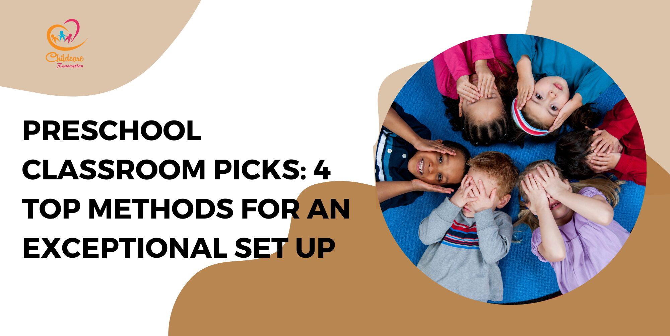Preschool toilet is one of the important facilities that should take high priority when comes to the design and installation of its fixtures or fittings. The characteristic of a good preschool toilet design is that it must be always clean and dry, has good air ventilation, easy to maintain and user friendly to children and also the preschool teachers.
Other than that, the toilet must be carefully planned so that it will not pose any safety and hygienic issue in the future. Also not forget to take consideration not only the physical needs but also the psychological needs into the toilet design. Here are some guide for preschool toilet design that you can use on your preschool toilet project.
Preschool Toilet Design Guide 1: Layout
Make sure the individual entry and exit plan work well where the children’s paths do not cross each other and accessible toilets should not be located too far from major traffic areas to avoid long trips. The main entrance of the toilet should be wide enough for at least one child and an accompanying adult to go inside and usually entrance do not require any door. As for the placement of the cubicles, urinals and mirrors inside the toilet, make sure to keep them away from the line of sight from the main entrance.
For hygiene reasons, toilets should be designed to minimize hand contact. Electronic toilet products such as flush valves and faucets require minimal maintenance, yet offer enhanced features that promote hygiene and cleanliness through hands-free operation.
There must be clear signage for each gender of toilet facilities required. The location of the sign should be near the entrance of each restroom facility and conspicuously displayed on the main thoroughfare to guide children to the restrooms. Signs should be easy for children to recognise and distinguish.
Preschool Toilet Design Guide 2: Lighting
A well-designed lighting system saves electrical energy and enhances the appearance of your toilet. The toilet will look dingy with a poorly designed fixtures with discoloured diffusers and the dark or off-coloured lighting can give the impression that the toilet is not clean.
If the toilet has harsh lighting, it will make you feel inappropriate when you do the tasks due to the cold and unwelcoming atmosphere. Hence, you can try to use some natural lighting to create a softer and friendlier environment in the toilet where the warm colour lighting can enhance the atmosphere of the restroom and promote care and responsibility in children.
Keep the minimum illumination level at 300 lux according to the NEA’s COPEH to ensure that areas including toilets, sinks and urinals are properly illuminated.
Preschool Toilet Design Guide 3: Material
The materials used must be durable and able to withstand vandalism and neglect. Avoid using applied finishes material such as types of paint or plaster to timber or walls. All walls should be made of impermeable and durable materials such as ceramic tiles or phenolic boards in order to make clean-up and resource conservation easier.
This is also true for floors that need to be constructed with waterproof and non-slip surfaces such as ceramic tiles, natural stone, homogenous tiles, terrazzo, or other impermeable materials which at the same time can ease cleaning and resource conservation.
Preschool Toilet Design Guide 4: Urinals
It is highly recommended that all urinals be fitted with a sensor-activated flush valve in combination with a manual override feature. A urinal sensor-operated flush valve is a valve with an electronic control device that is automatically actuated to supply a predetermined quantity of flush for every usage. In case of power failure where the sensor-activated flush is not working, manual override button can still be use to trigger an immediate urinal flush at a pre-set amount around 1.5 litres per flush.
However, it is not recommended to install sensor urinals where the children are likely to play at the faucet and water fixtures, resulting in wastage of water resources. Therefore, it is also important to educate children to always flush after use. Installing a manual urinal can nurture and encourage independence and self-reliance in children.
Preschool Toilet Design Guide 5: Provision of Facilities
It is highly recommended to install a one-stop faucet, soap dispenser, trash can, hand dryer or paper towel dispenser in the sink area to minimize wet floors and keep the toilet clean and dry.
The sink should be of considerable size and the minimum size of the sink should be 40 cm long and 30 cm wide. A sink shall be placed not less than 35 cm from its center to a side wall, partition, vanity, or other obstruction, or not less than 70 cm center-to-center between adjacent fittings. In front of the wash sink, a distance of at least 70 cm must be maintained from walls, fixtures or doors.
Use foam soap instead of liquid soap for the soap dispenser in the toilet. This is because foam soap is less soapy which made it require less water to clean up at the same time it is safer from thievery. Try install soap dispenser for every two sink which positioned at least between every two taps. To ease refilling, use dispenser with transparent window to identify the soap level inside.
To avoid running out of toilet paper and reduce periodic replacement from time to time, it is recommended to install double-roll toilet paper dispensers. The hand dryer or paper towel should be placed not too far from the sink so the user can dry up their wet hand immediately, reducing chance to wet the floor. As for the trash can, try use one that operate with foot pedal to avoid direct hand contact and place it near to the paper towel dispensers to ease littering.
If you have shower cubicles in the toilet, make sure the space is wide enough for children to shower themselves. The height of the shower controls should be located at a height of between 50 cm to 90 cm from the floor.
Preschool Toilet Design Guide 6: Ventilation System
Proper ventilation is one of the top priorities in toilet design. An ineffective ventilation system can become intolerable even for well-designed toilets. An effective ventilation system quickly removes polluted air and prevents moisture and mold growth on floors and walls. However, the air should be vented directly to the outside so as not to disturb adjacent buildings.
For mechanical ventilation, cross-ventilation is required and the air exchange rate should be at least 15 air changes per hour. Exhaust air should be vented outside the building at least 2 meters above the pavement and at least 5 meters away from windows or fresh air intakes.
For natural ventilation, adequate outside air intake grilles should be provided to ensure there is 5 air changes per hour. Natural ventilation should be achieved through windows, doors, blinds, or other openings to the exterior. Such openings must be accessible and controllable for preschool residents.
Preschool Toilet Design Guide 7: Plumbing and Sewerage System
All water lines should be hidden except for the final connection to the fitting. Visible water pipes should be chrome plated. Supply lines and fittings for each plumbing fixture must be installed to prevent back flow. Plumbing fixtures should be installed in such a way that both the fixture and its surroundings can be easily cleaned. Fixtures should be placed horizontally and positioned appropriately against adjacent walls.
Preschool Toilet Design Guide 8: Security Measures
Both interior lighting and exterior lighting must be present at all times during business hours when natural light is not available, and be sufficiently bright to illuminate doorways, washrooms, cubicles, and other areas accessible to preschool residents to avoid them from tripping and falling.
The size of decorations such as living and artificial trees, plants and flowers should not present at hidden areas. When designing a toilet with architectural elements such as walls, partitions and shelves, care should be taken to avoid hidden areas. Durable materials should be used for all fasteners, accessories and finishes to withstand heavy use, excessive weight and abuse.
All internal water and drainage lines connecting to fixtures such as toilets and sink should be concealed as safety measurement. All exposed piping should be of impact resistant and durable material. It should be secured with sturdy fasteners, hangers and supports and there should be no sharp or abrasive surfaces under the sink or mop sink.
Speak with The Experts
Planning to get started at your kindergarten but have no idea about it?
Childcare Center Renovation Singapore is a reliable company for renovation and interior design. They have about ten years of experience in this field and have a good reputation among customers.
Call us now to get your desired kindergarten design ideas now!


