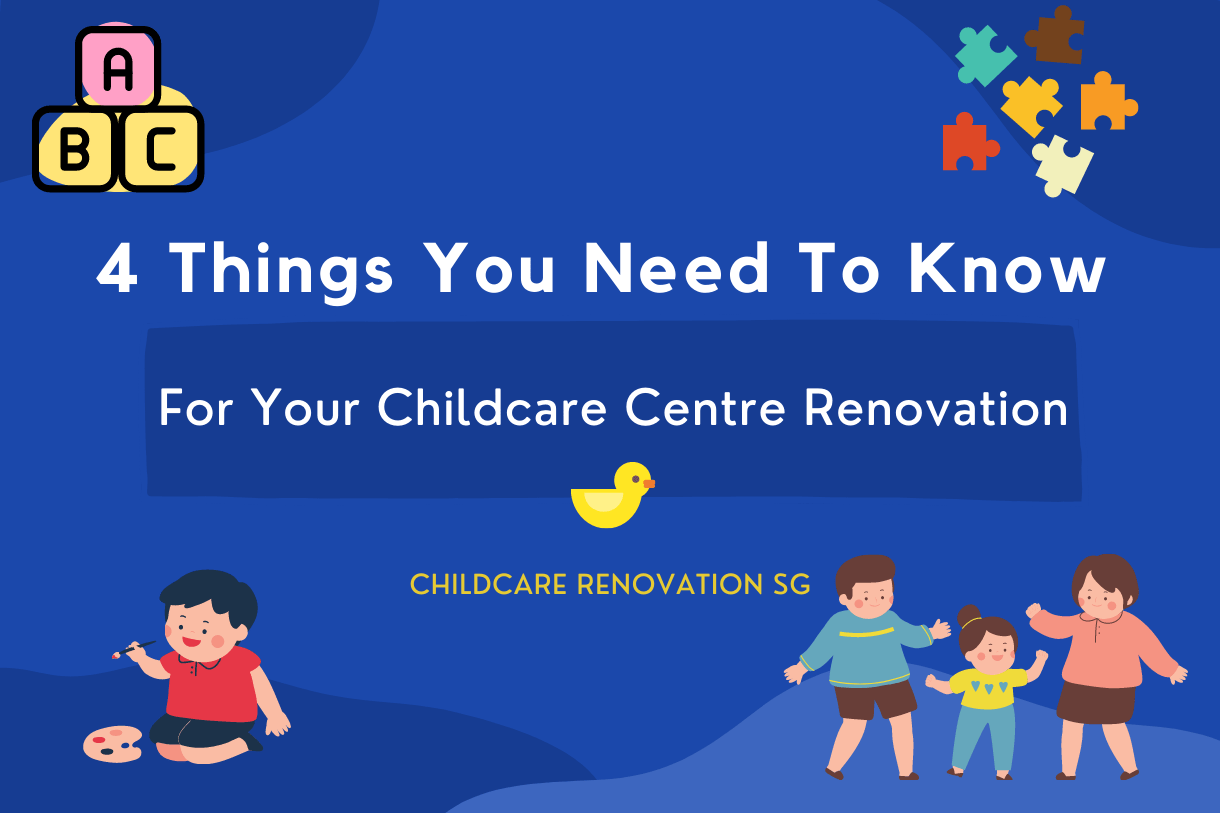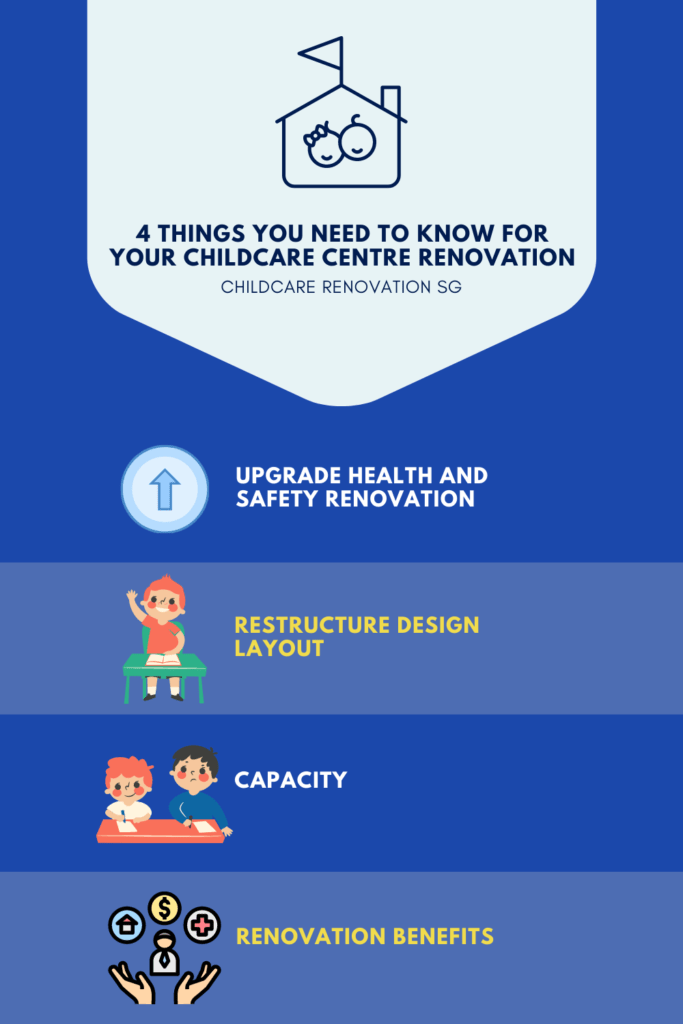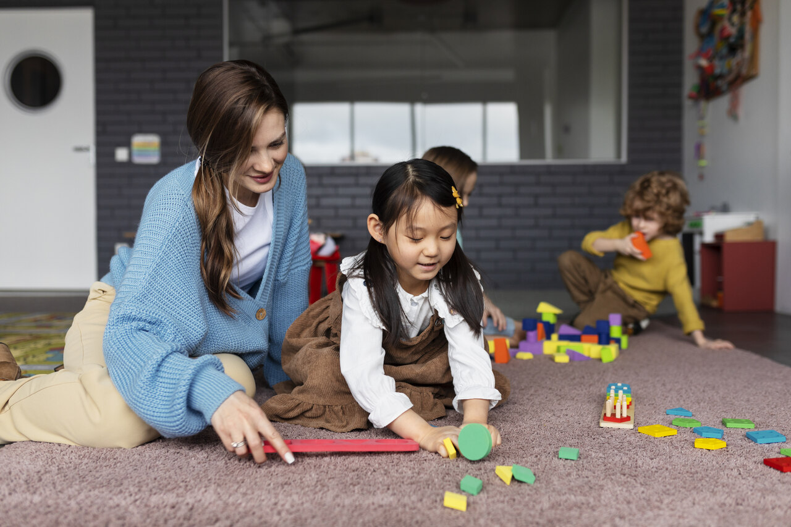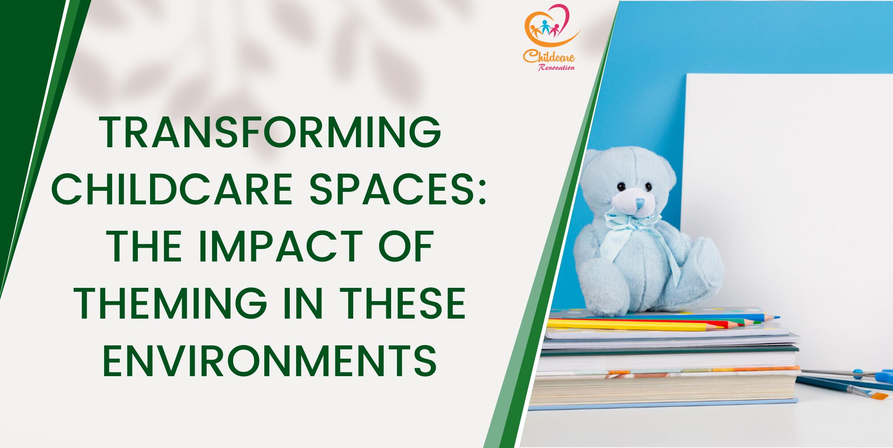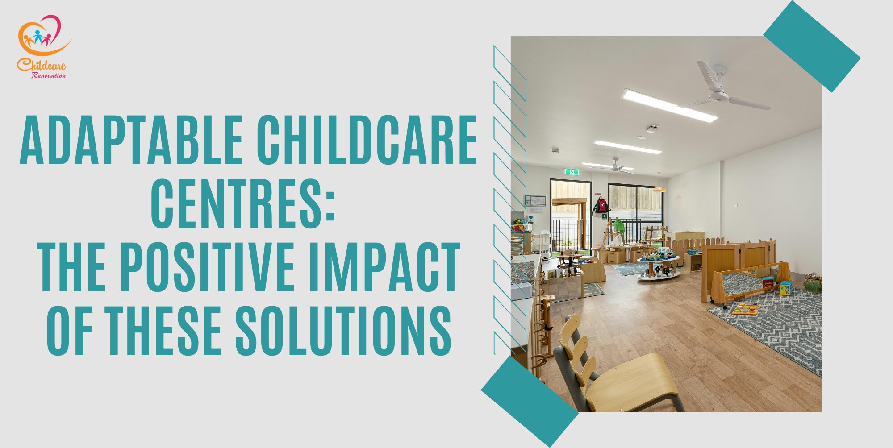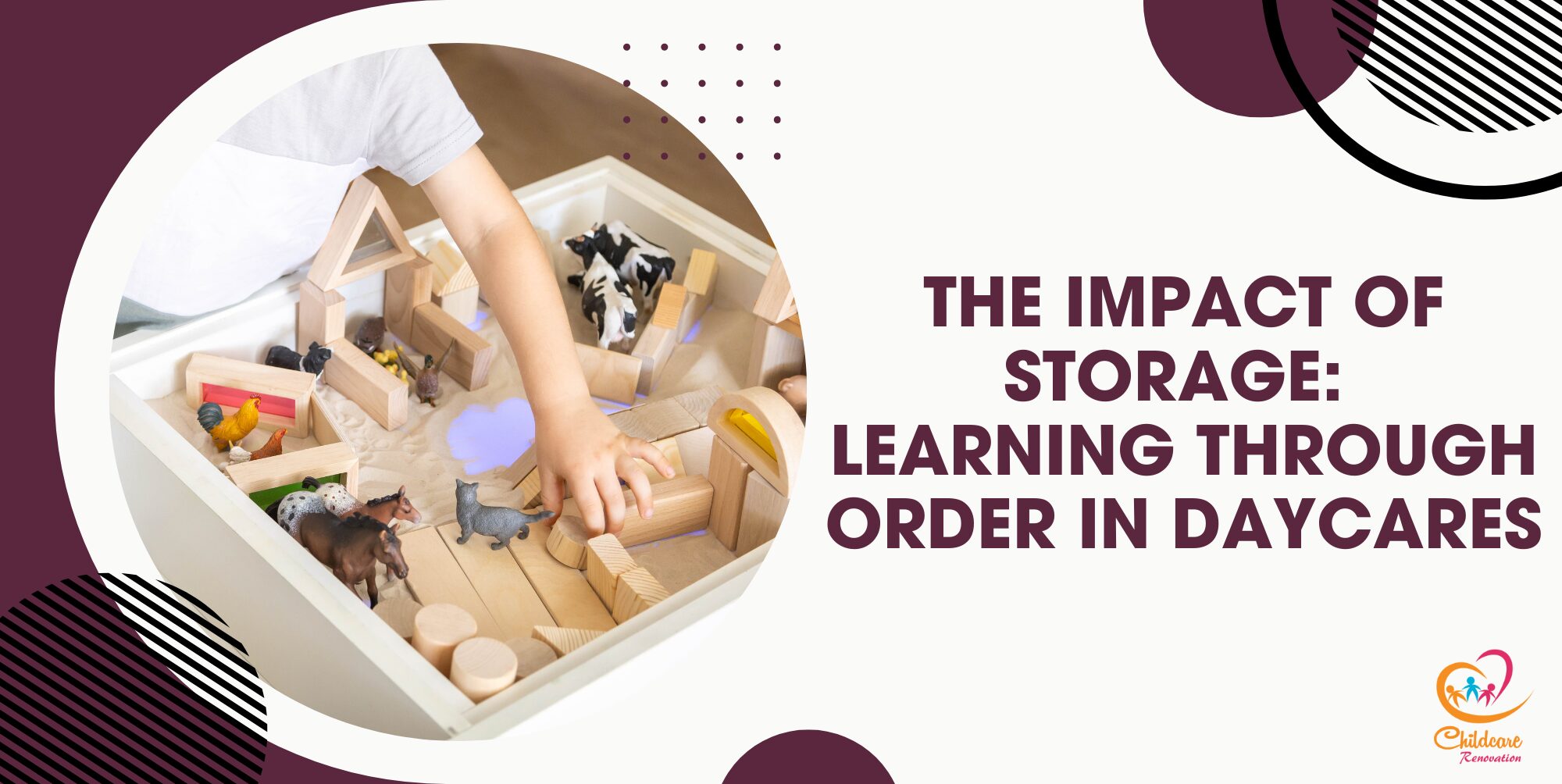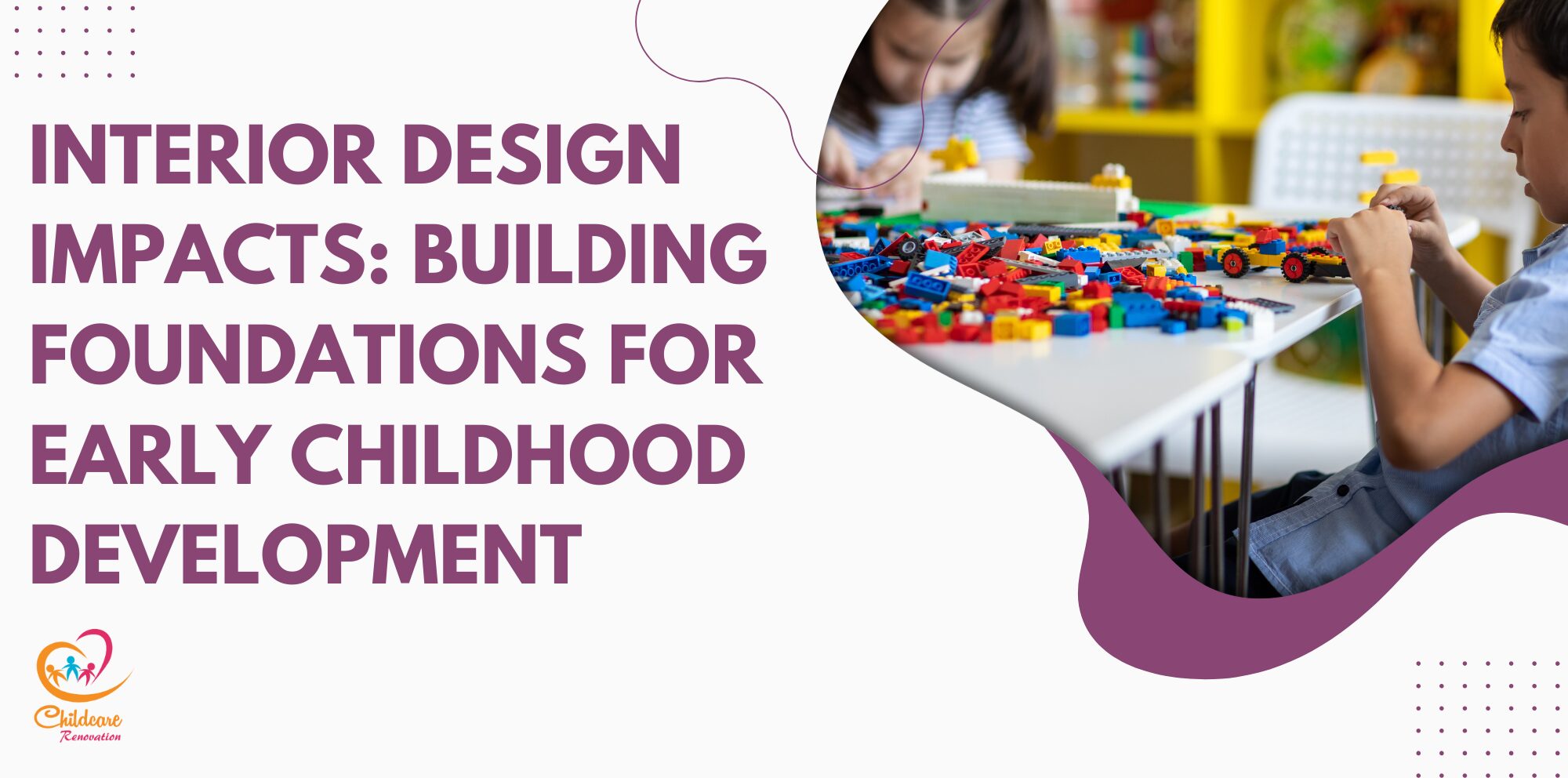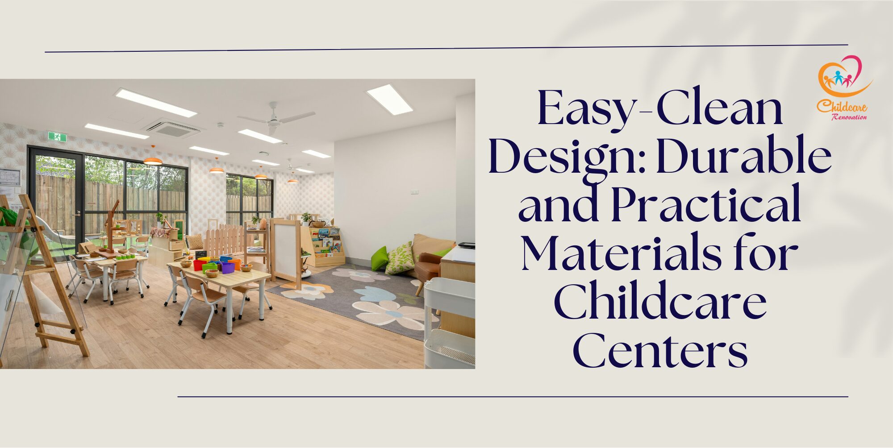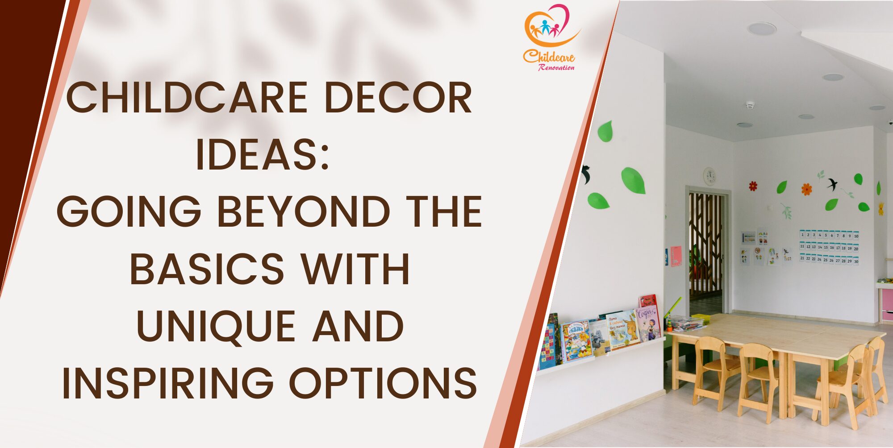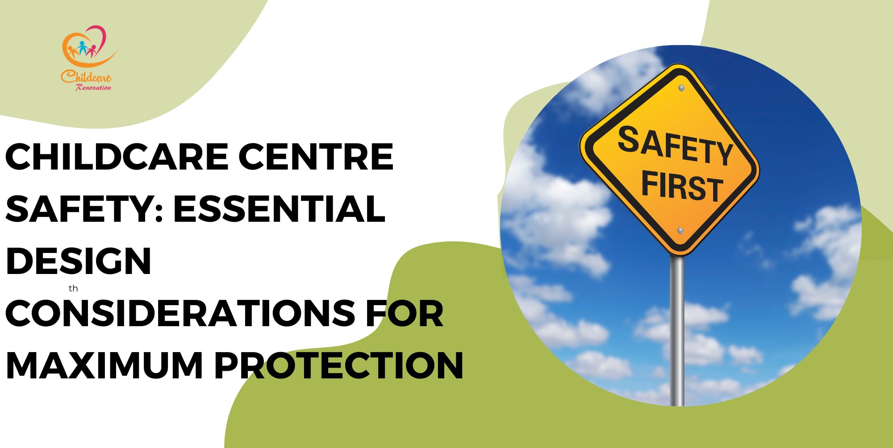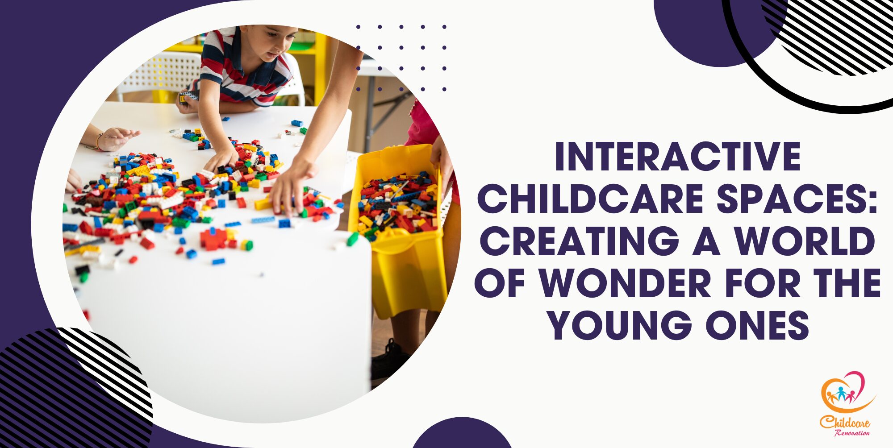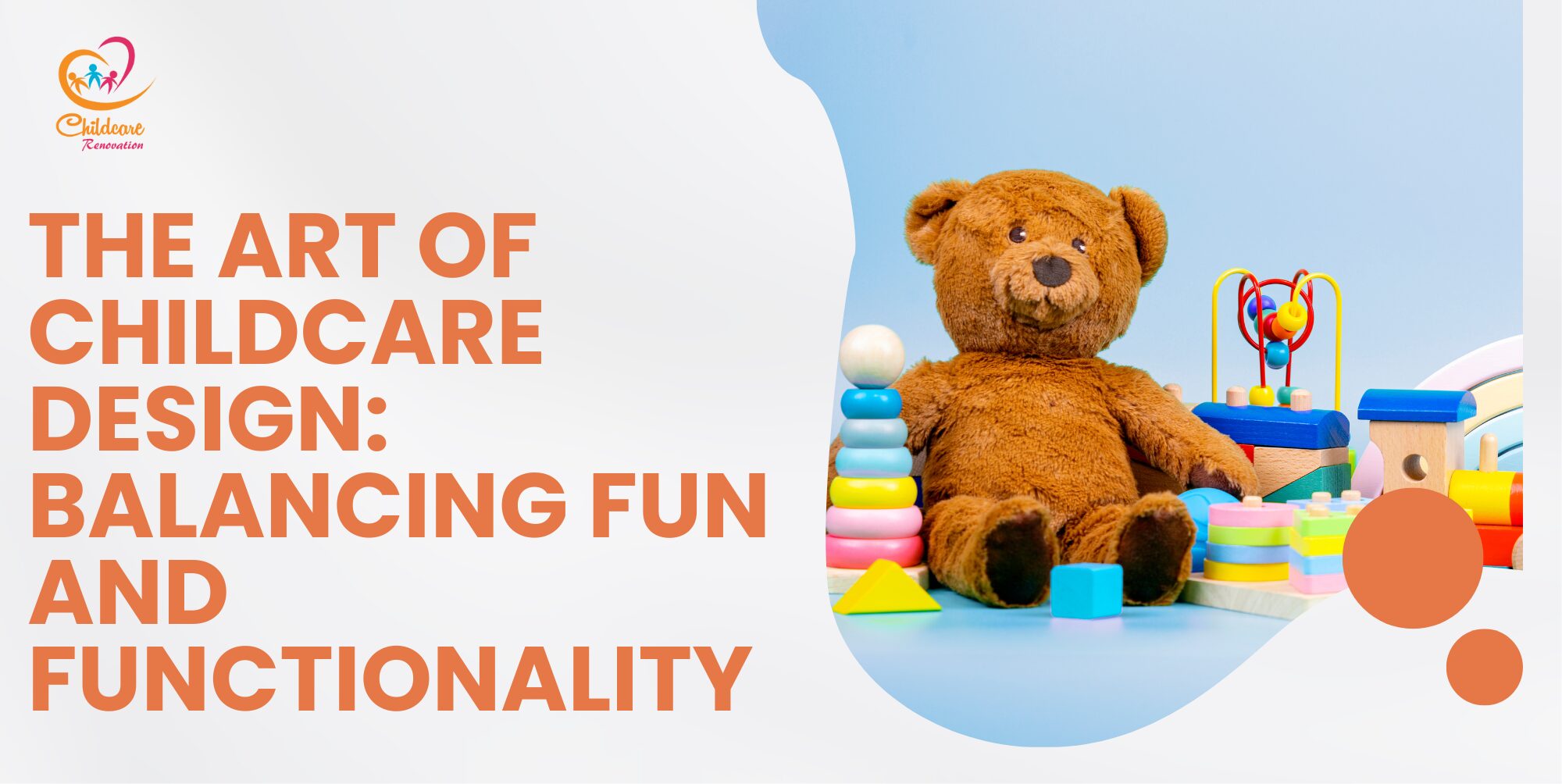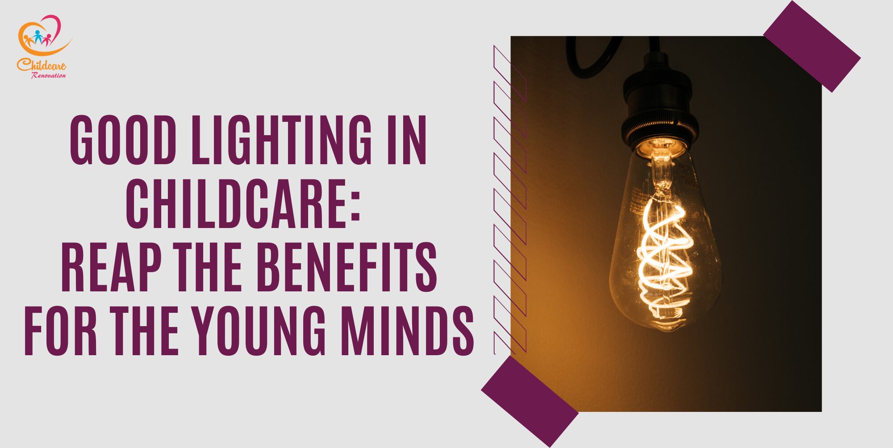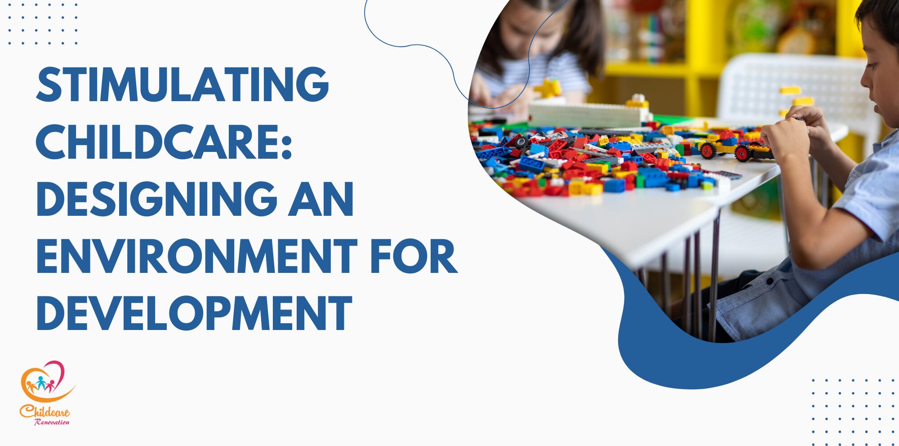The Child Care Centres Act (Cap. 37A) defines a child care centre as: “any premises at which 5 or more children who are under the age of 7 years are habitually received for the purposes of care and supervision during part of the day or for longer periods.”
If you are reading this article, you’re probably starting up your own childcare centre in Singapore or you are trying to do childcare centre renovation. There are many elements to consider when it comes to childcare centre renovations.
Who should you find? The designers? The renovator? Do your design plans need to be approved by someone? What are the laws and regulations related to the renovation you’re planning?
Renovating a childcare centre or a kindergarten is once in many years. That’s why it’s important to get information and the latest updates before you start the childcare centre renovation as you won’t want to waste your money on your ignorance. So today, I’ll like to share about:
4 Things You Need To Know For Your Childcare Centre Renovation
1. Upgrade Health and Safety Renovation
Many Renovation projects are done due to the building and facilities being old. Mostly, childcare centre renovation involves getting rid of existing building components and materials old paint, damaged floor, deteriorated ceilings, defective masonry units or inefficient plumbing, electrical or HVAC systems.
You must appoint a professional designer to be responsible for Health & Safety during the renovation of the project.
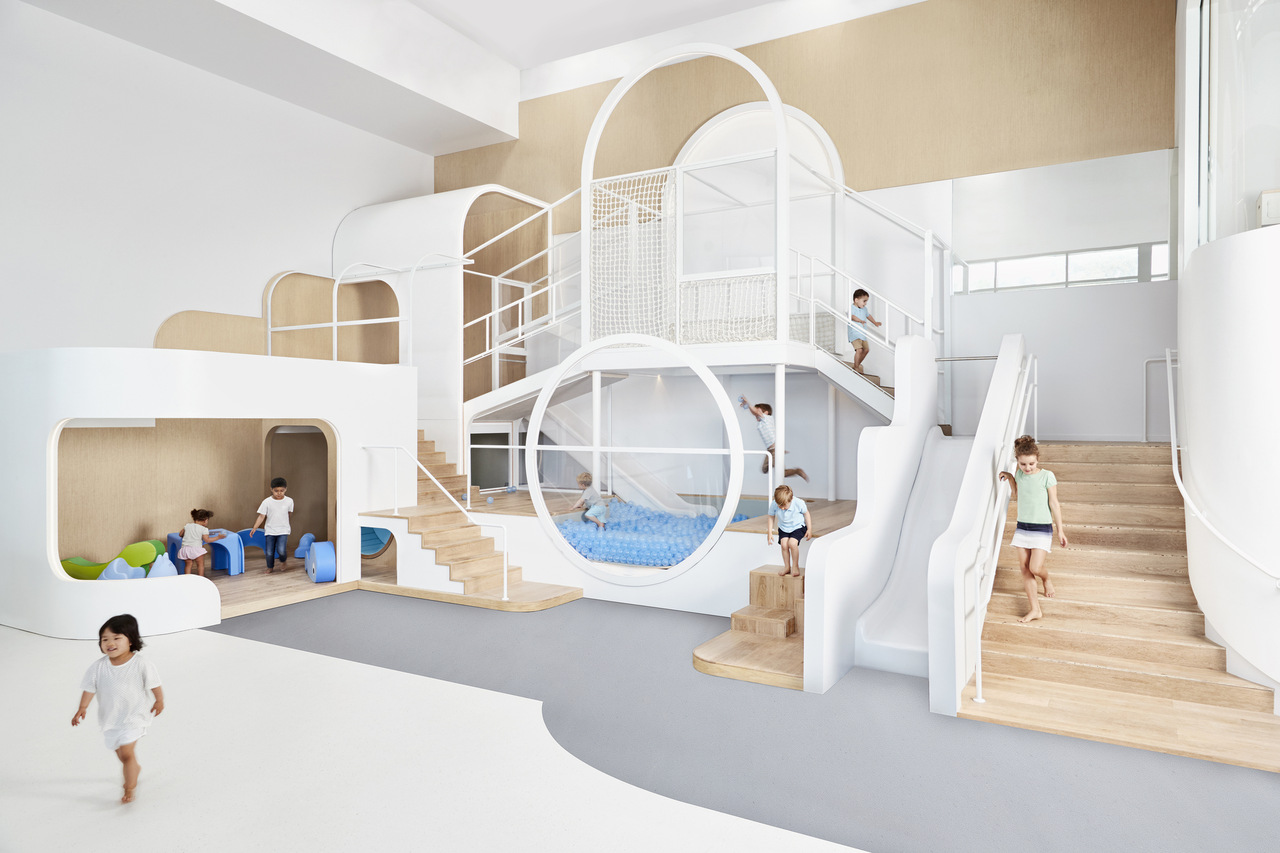
Image Credit: Archdaily
A reliable designer and contractor will:
- Plan to mitigate any particular hazards involved in your project
- Collaborate with Building Control, Structural Engineers and other specialists to design a childcare centre that is safe for the children
- Choose non-hazardous materials
- Prepare a pack of information to help you manage future construction work safely
2.Restructure Design Layout
The fact that you want to do childcare centre renovation is to provide a better learning environment for the children. You may have the idea to rearrange the space for the children to play and learn at the same time. Following today’s trend, an open-plan design is applied to most of the new centres. You may do more research about the concept that you want to have more ideas in the design layout.

Image Credit: Mykinglist
You might want to provide a series of multi-use spaces for parents and children in the centre. Considering the learning space, playing area, napping area, and other facilities that you want to put in the design layout.
The renovation is aimed to encourage and inspire the creativity of the children in a new environment. You may consult the designer or present your concept and idea about your brand new childcare centre!
3.Capacity
Besides, think about the class size. How many occupants you want to fit in the new classroom. So the designer can measure and calculate the actual space you need. You can choose to have a flexible and convertible design for your childcare centre.
The indoor space should be large enough to accommodate a desirable number of children. The centre’s capacity is determined by space for indoor activities. According to the Early Childhood Development Agency (ECDA), the size is computed based on the minimum space requirement per child, that is 3m² of usable floor space, excluding service areas. Any single activity area for children must be able to accommodate no less than 4 children at 3m² per child after deduction of the passageway.
As for infant care, the minimum space requirement per infant is 5m². Similarly, the minimum space requirement does not include the space for service areas, entrance areas, hallways, passageways and diapering areas.
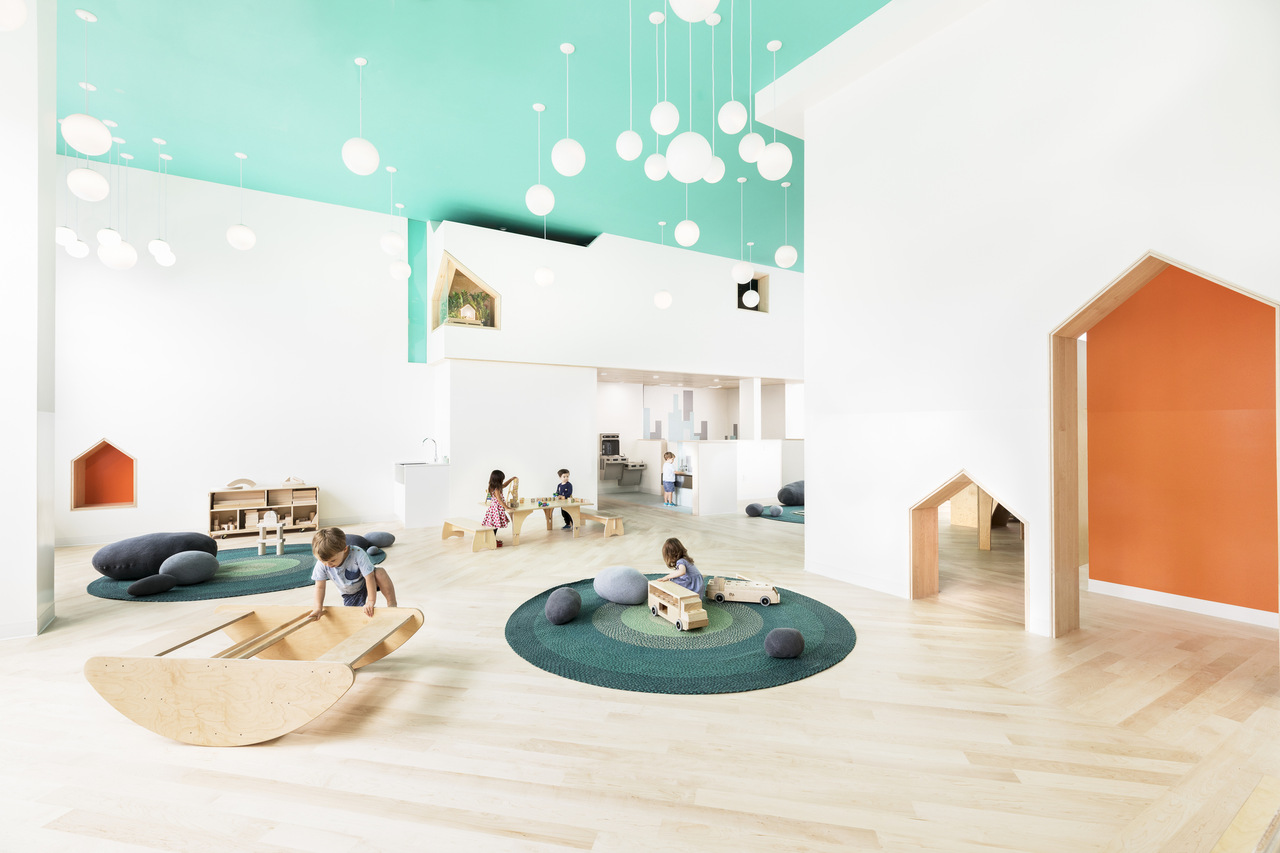
Image Credit: Archdaily
The purpose of deciding the capacity is for improving the social skills in children, and make sure they are comfortable moving around in the centre. You might not sure about how big is your childcare centre can fit, that is why consulting a professional is crucial to know where and how to set up the facilities accordingly.
4. Renovation Benefits
There are important advantages to redesigning and renovating your childcare centre. Keeping the childcare education centre up-to-date with new and good facilities build up your brand image and reputation. New space and environment will enhance the learning development and provide comfortableness to the parents and children as well as the educators. The last advantage is identified with safety. A safe school give a protected and safe environment to the children.
If you need some interior renovation ideas for your childcare centre, the professional and experienced renovation team is here to help you create the best playing and learning environment possible. Let us create a second home for the children you are teaching. We design and renovate childcare centres, kindergartens and preschools all over Singapore.
Looking for a good plan design for your kindergarten? Our experts are ready to assist you!
Speak with The Experts
Planning to get started at your kindergarten but have no idea about it?
Childcare Center Renovation Singapore is a reliable company for renovation and interior design. They have about ten years of experience in this field and also have a good reputation from customers.
Call us now to get your desired kindergarten design ideas now!

