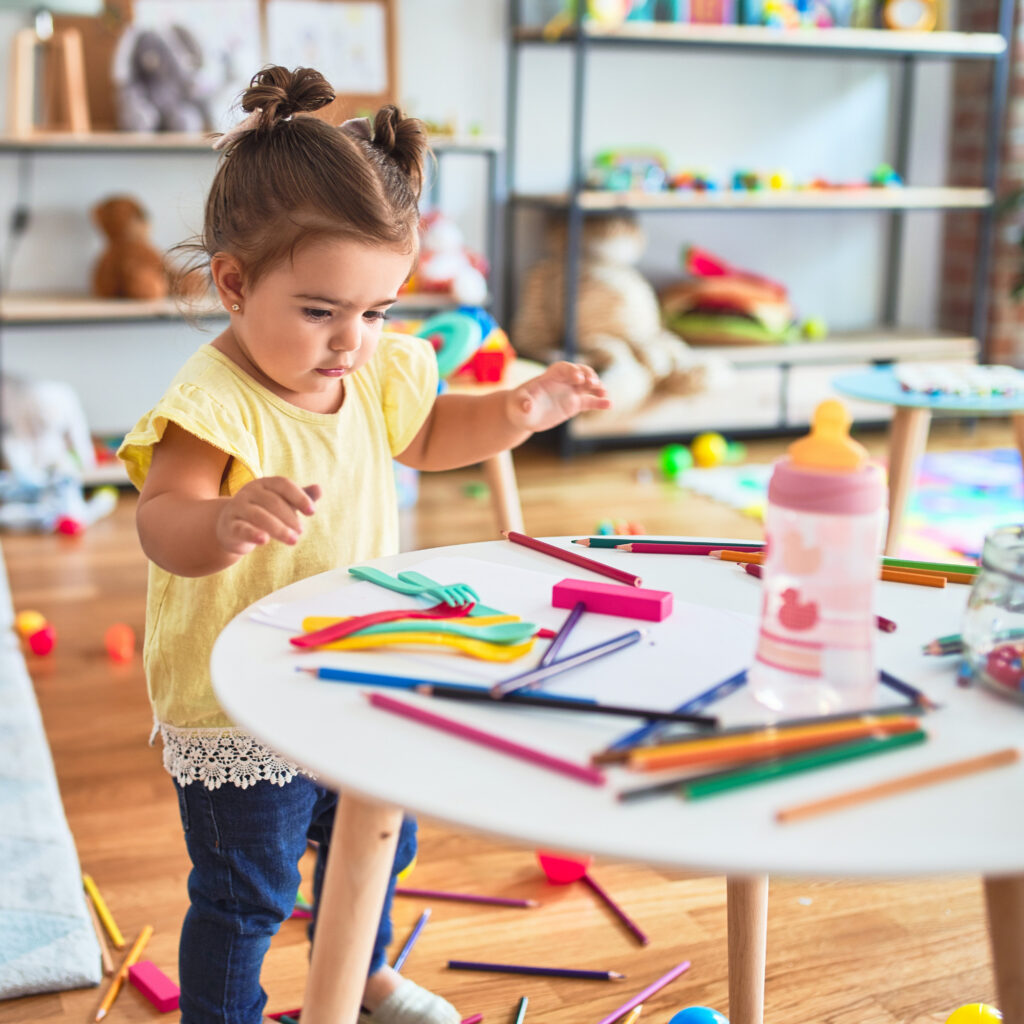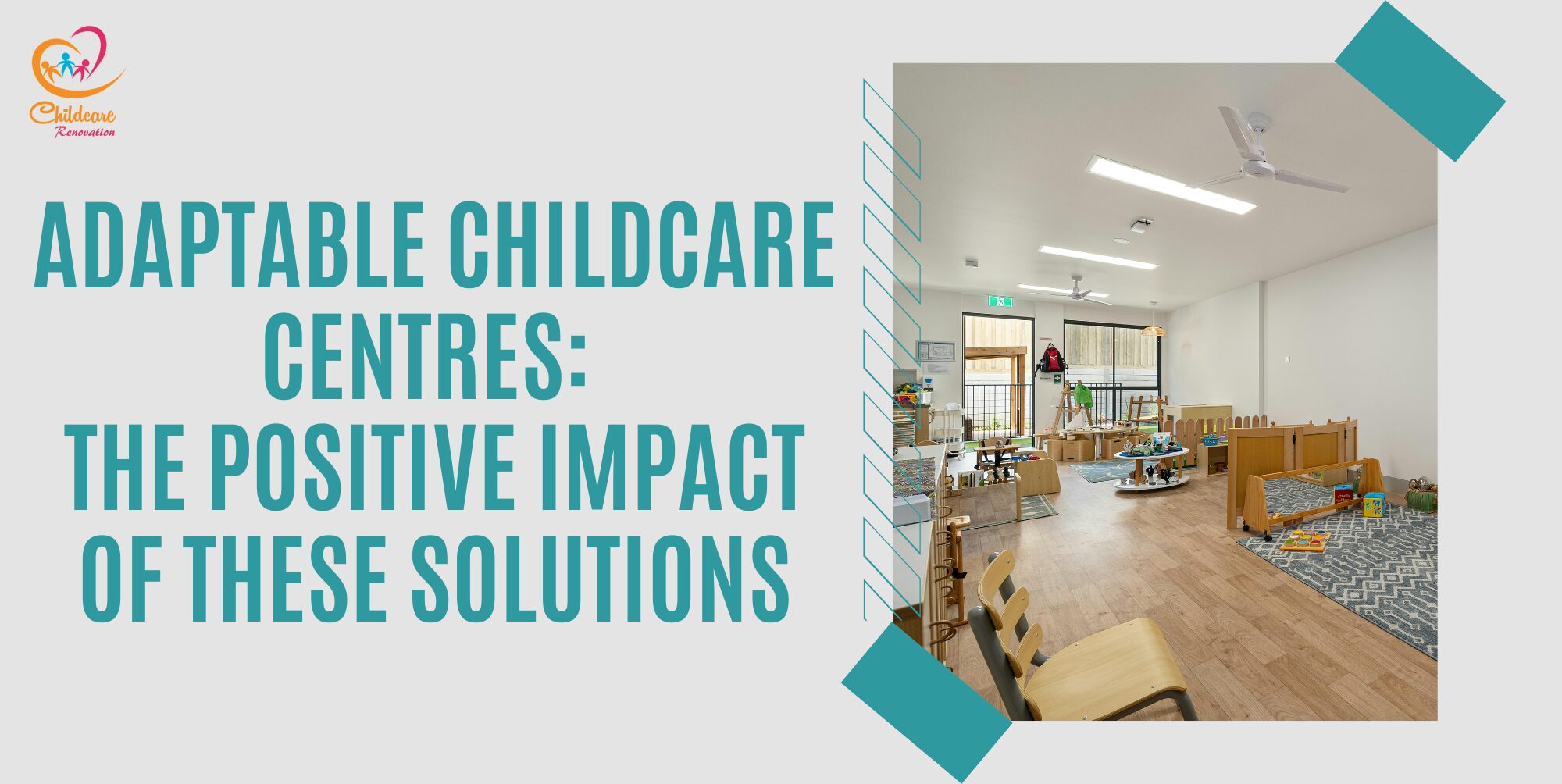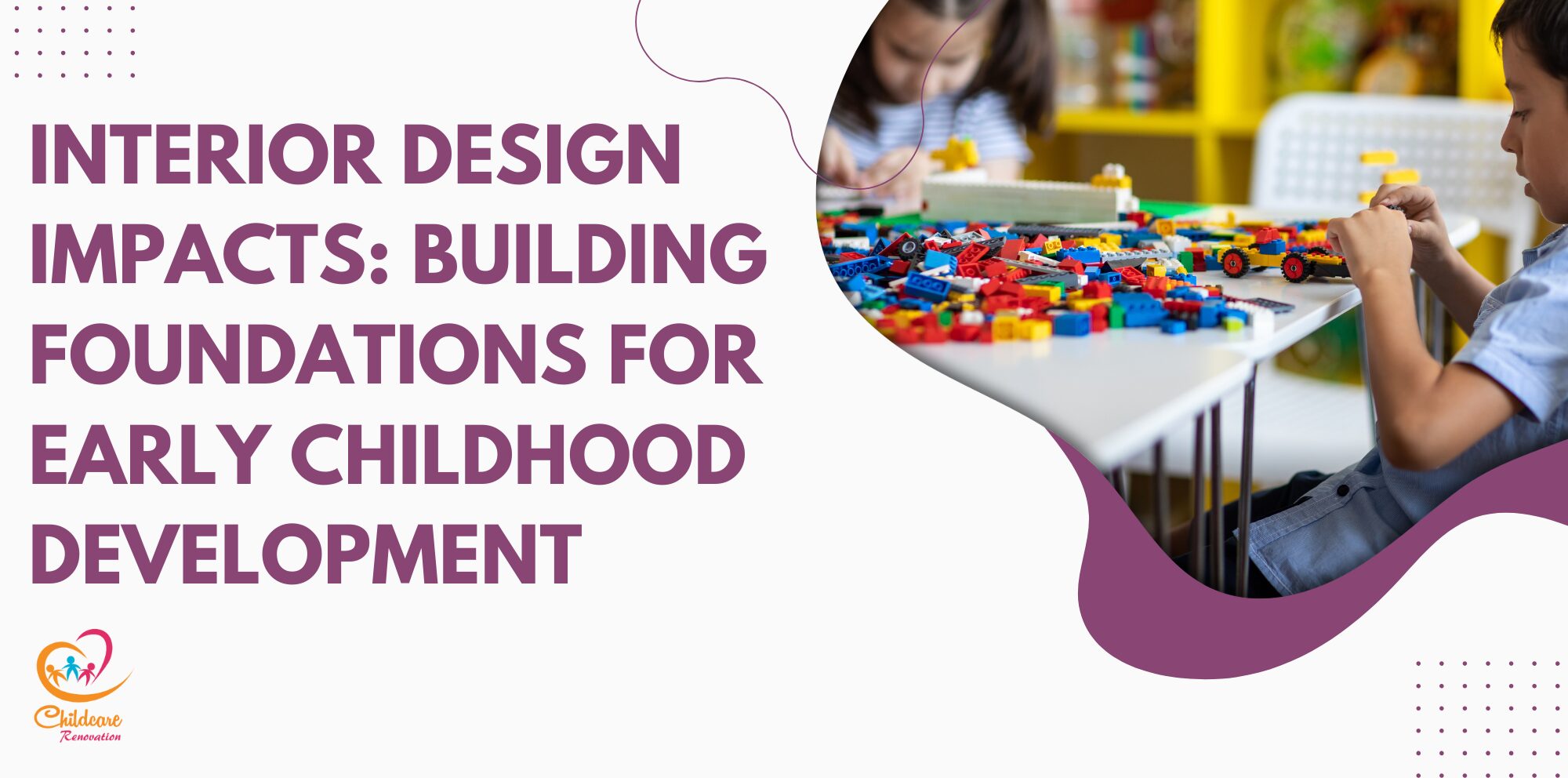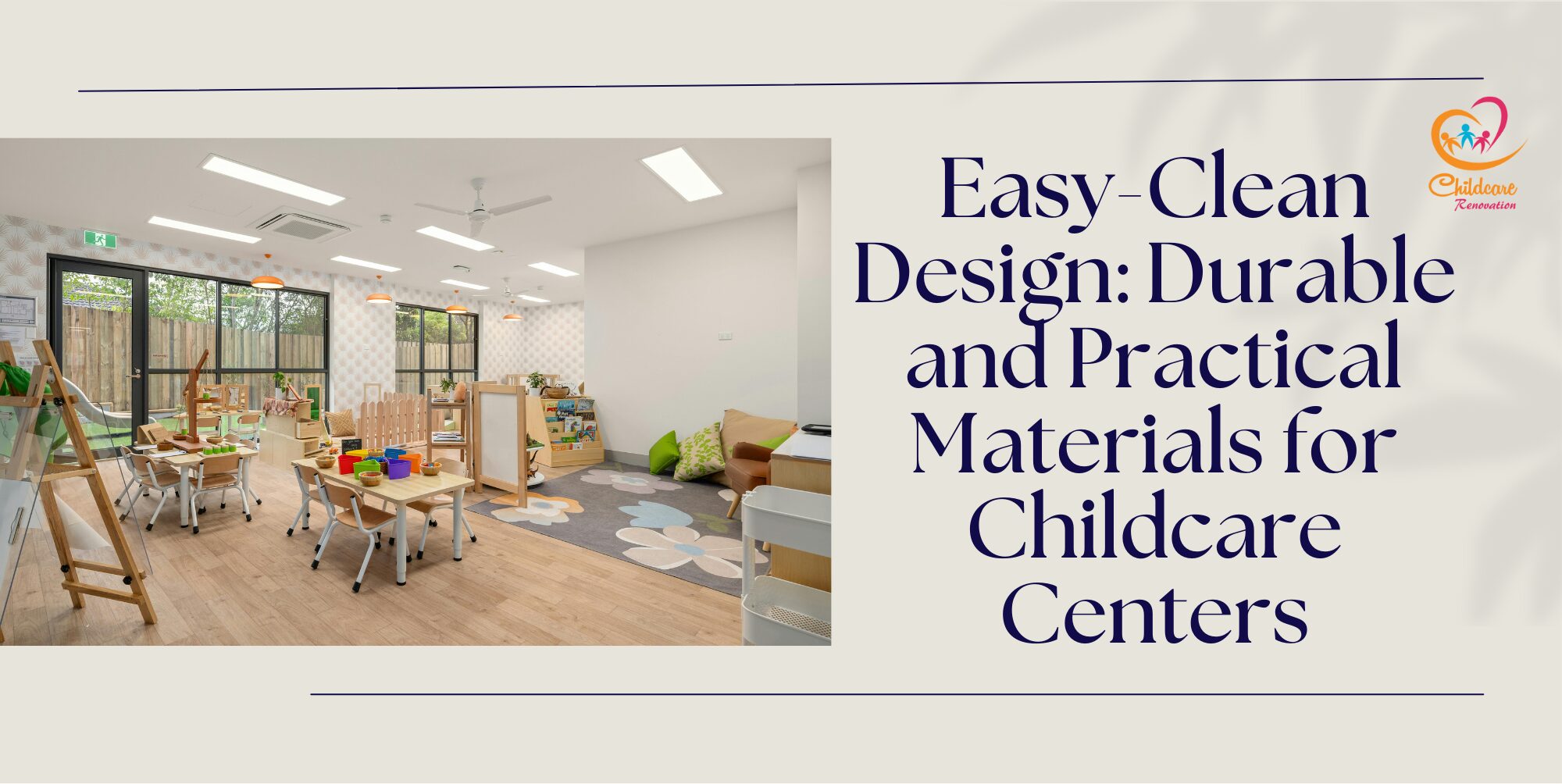ChildCare Renovation Expert Singapore
“Childcare Interior Design & Renovation Singapore Professionals.
Specializes in Renovating Childcare Centers.”
Conceptualization
Childcare Renovation
100% Satisfaction
On time Completion
CHILDCARE RENOVATION BLOG
Adaptable Childcare Centres: The Positive Impact Of These Solutions
Adaptable childcare centres are important when it comes to creating a functional and holistic establishment for young kids. There are many ways to create an adaptable childcare centre that works well. Here are some of the best ways to create an adaptable childcare...
Interior Design Impacts: Building Foundations For Early Childhood Development
Interior design impacts should be studied and acted upon as it is plays a huge role in a young child's development. Here are some of ideal set ups and design elements when it comes to childhood interior design. Interior Design Impacts 1: Spatial Design And...
Easy-Clean Design: Durable and Practical Materials for Childcare Centres
Easy clean design when it comes to childcare centres facilitates with daily processes and this environment can be created with the use of durable and practical material options. Here are some examples of ways childcare centres can use easy clean designs throughout the...
CHILDCARE RENOVATION TIPS
Contact Us Now!
We create safe, timeless, and innovative designs for childcare spaces. Let’s discuss how we can help transform your space.







