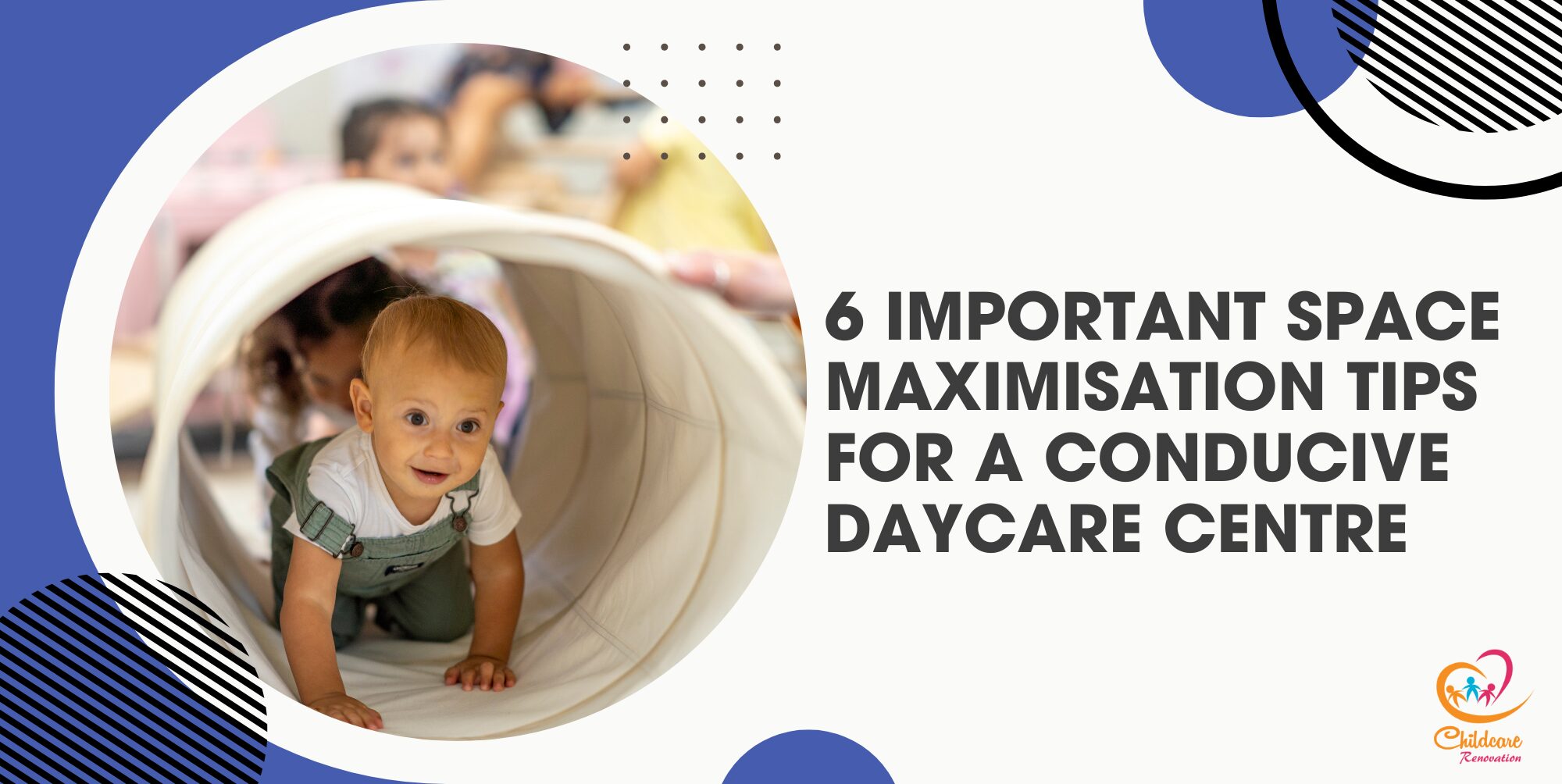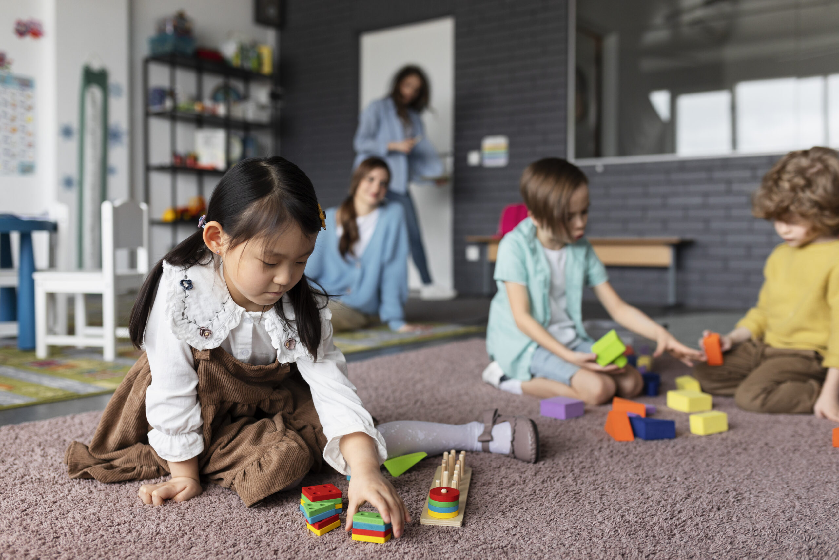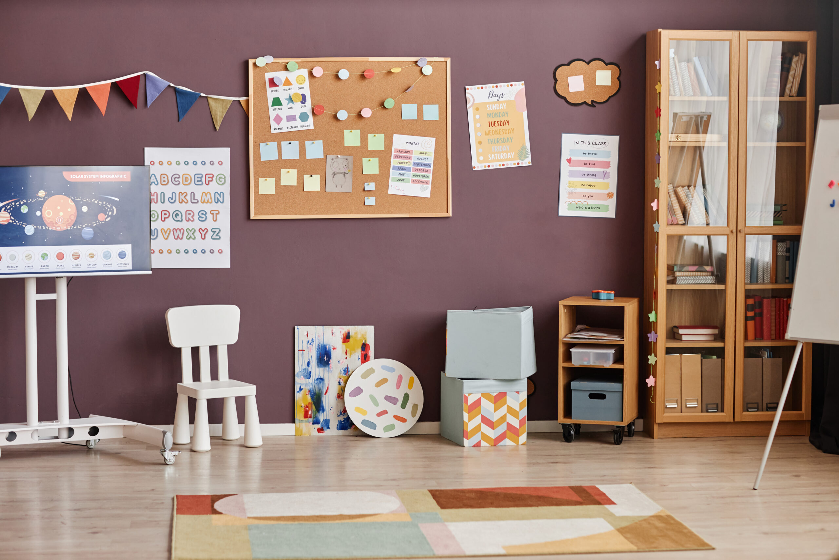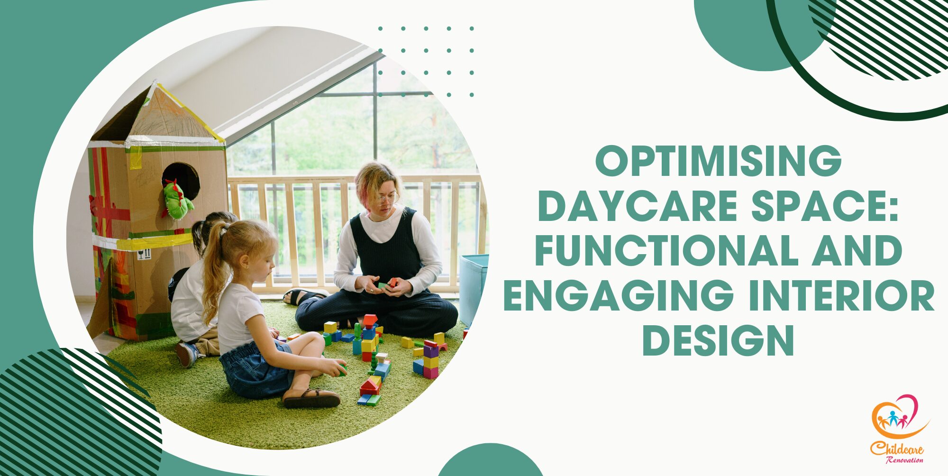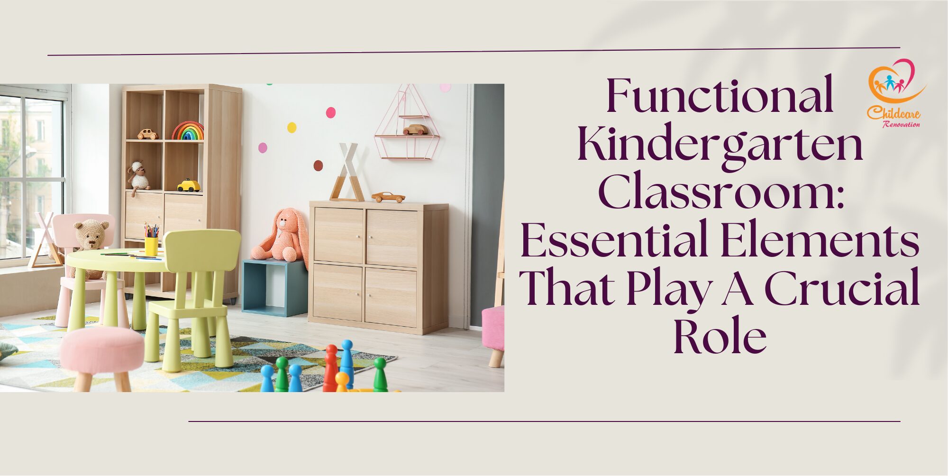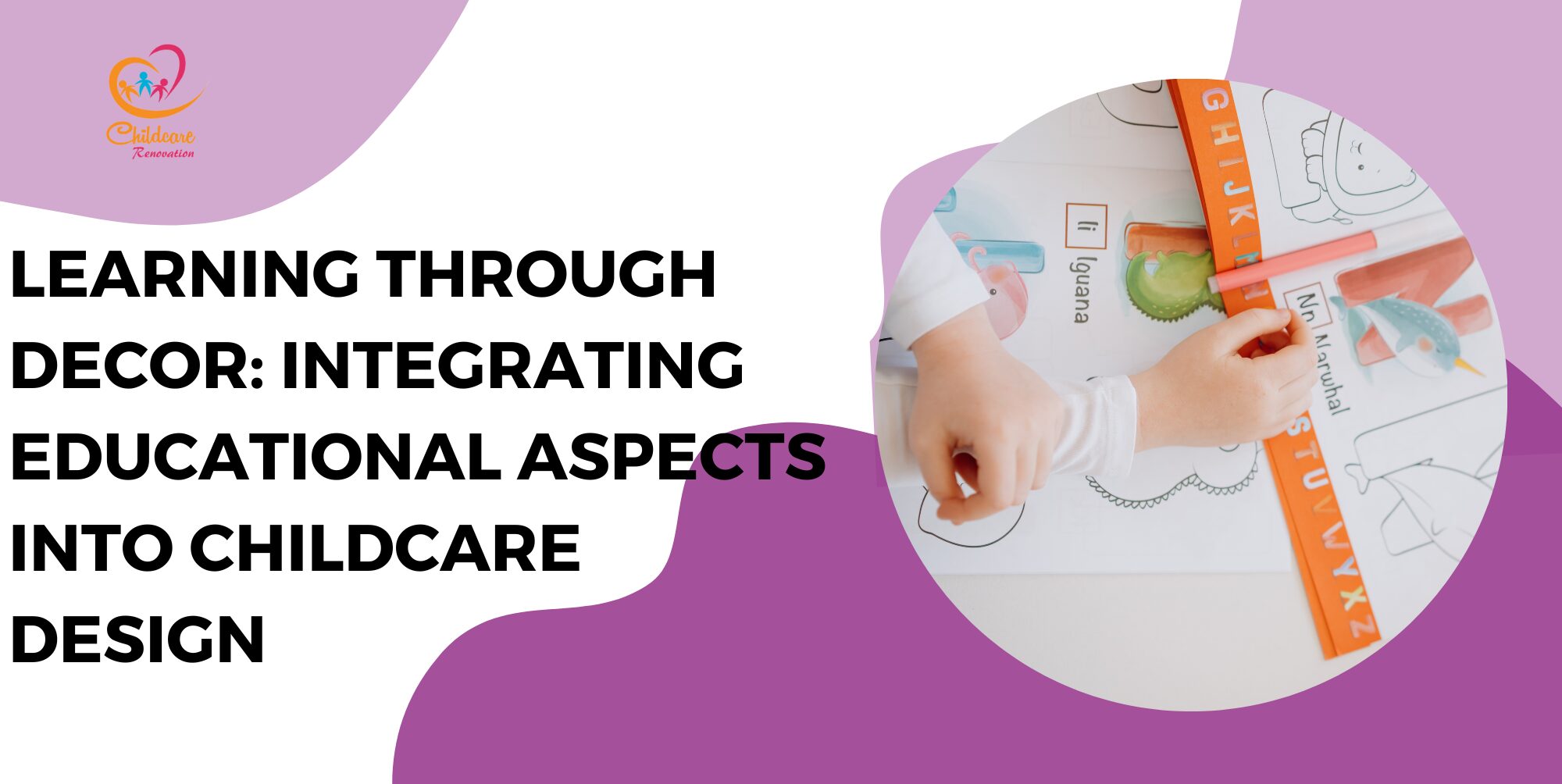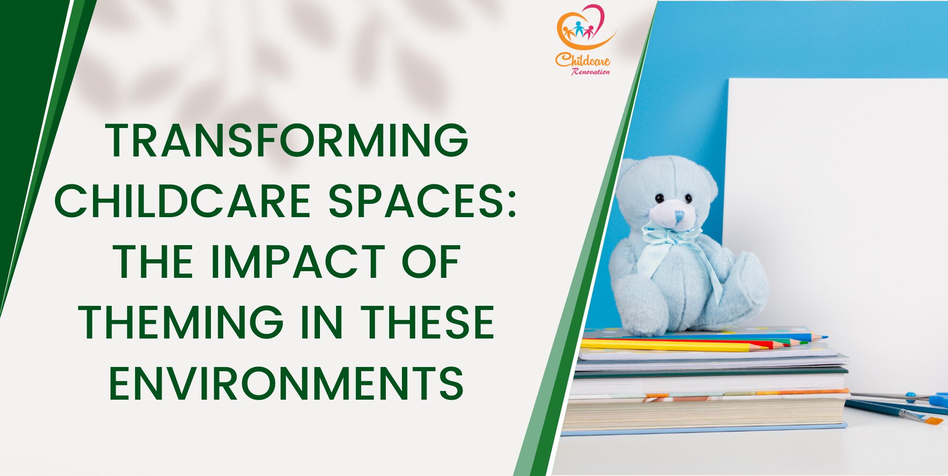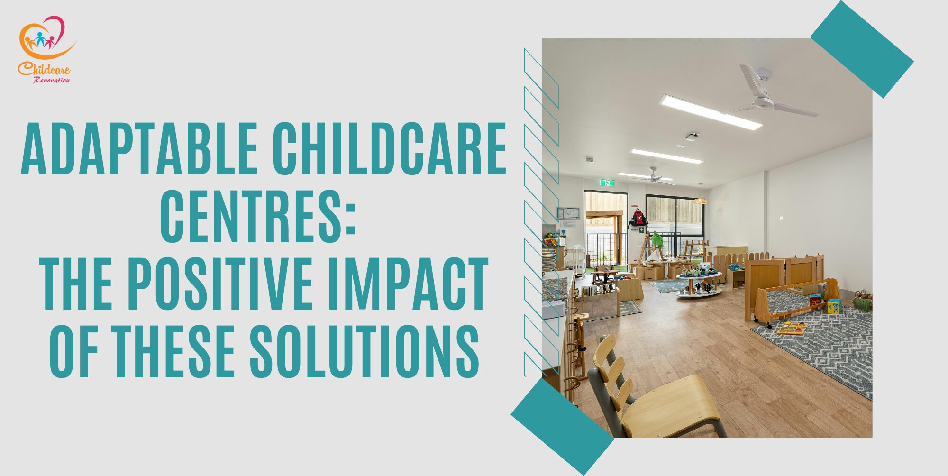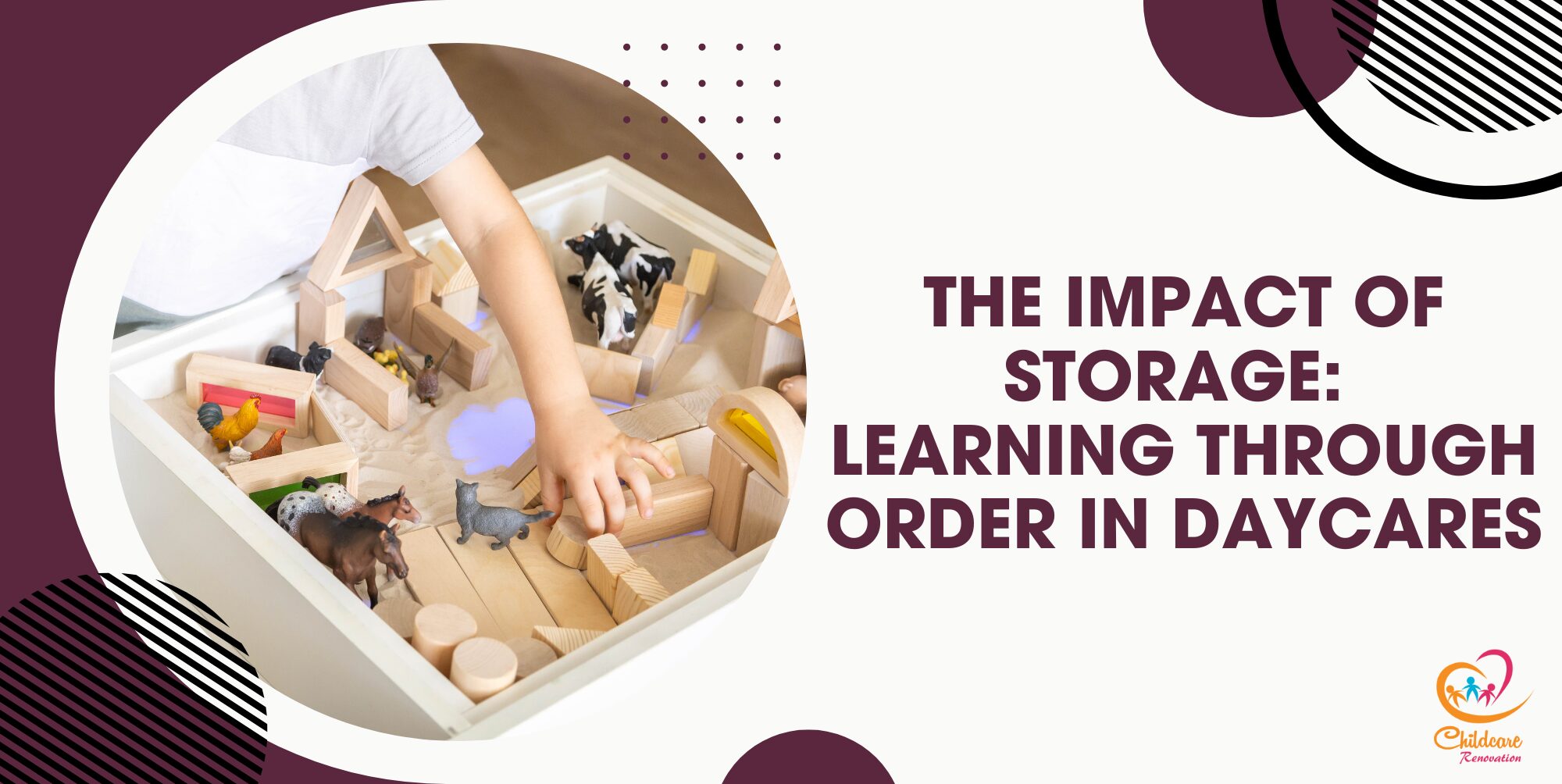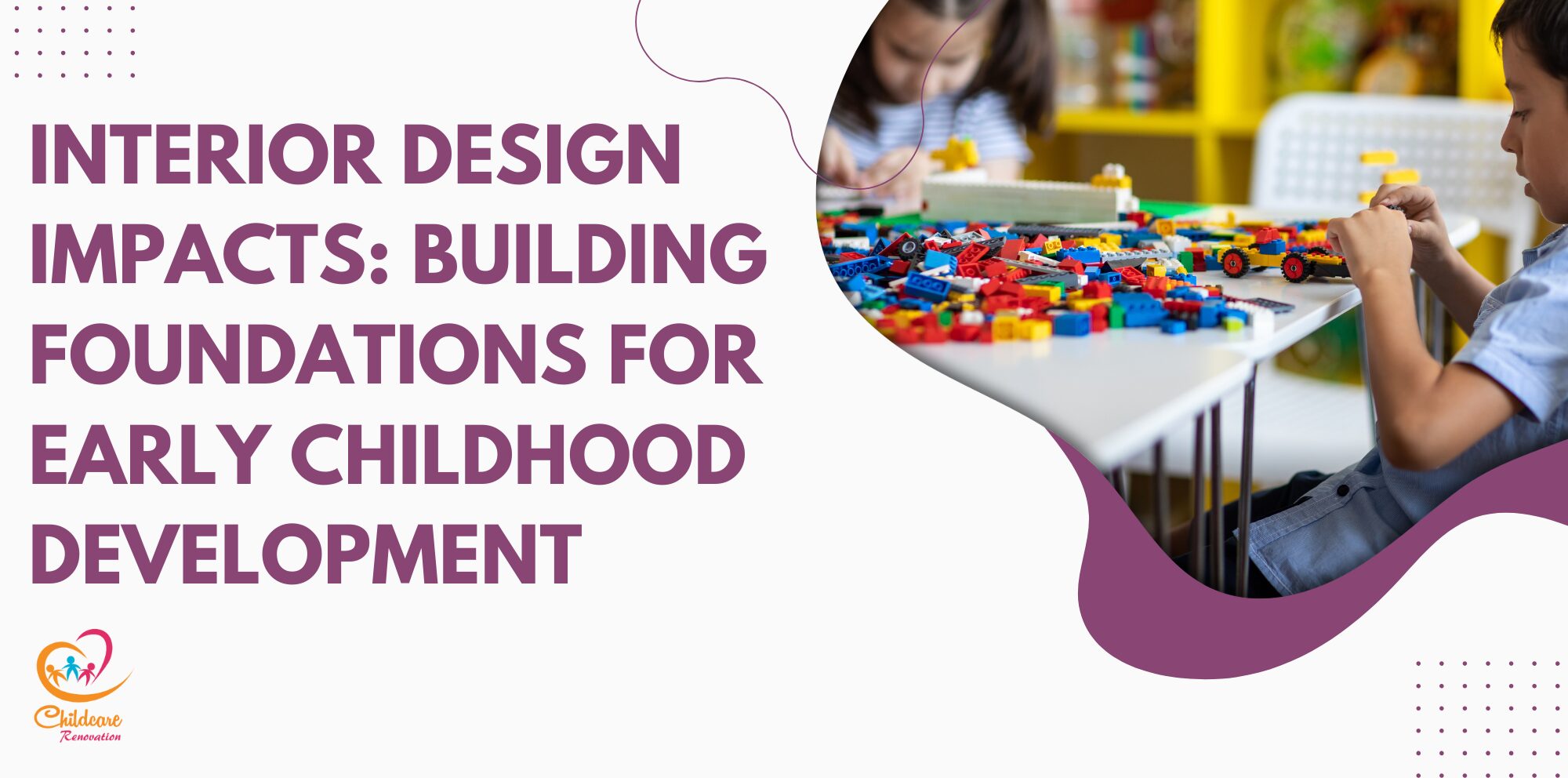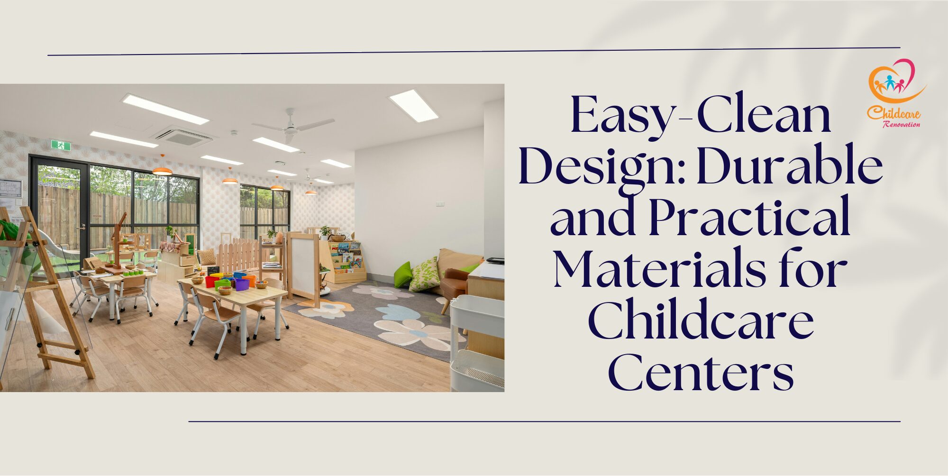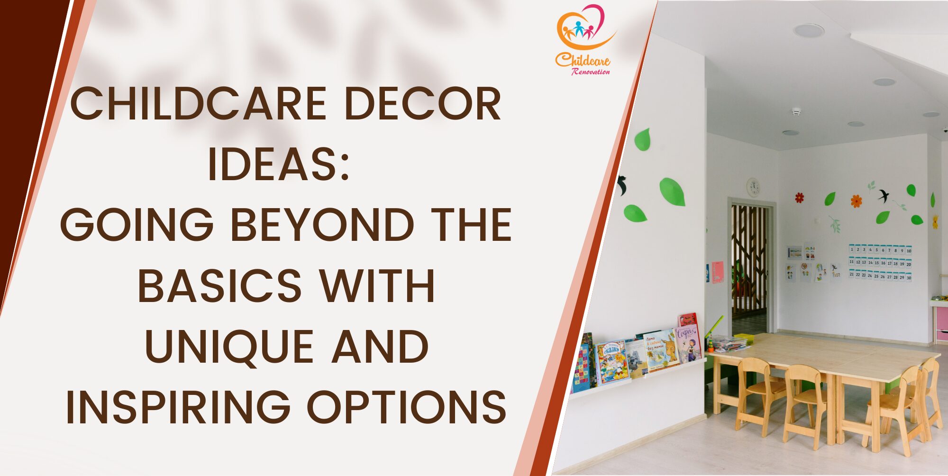Space maximisation is a vital element of almost any establishment, more so a daycare centre. Here are 6 key space maximisation tips that can be used for a daycare centre.
Space Maximisation #1: Having Zoned Areas
Zoning of areas is one of the most effective space maximisation techniques in daycare centres. By creating special zones for specific activities such as reading time, art activities, sensory play and nap time, daycare centres are able to optimise limited space to provide a tidy but stimulating environment.
Each zone will serve to introduce an activity on which focus can be established, avoiding clutter and keeping children interested and productive without any form of distraction. Zoning also makes clean-up easier and transition between activities go smoothly since the materials or toys are confined to a place. Low bookshelves, area rugs or partitions can divide the space and subtly direct children without blocking the line of vision for staff. Caregivers can then see many zones at one time, providing maximum safety and supervision.
Zoned areas also increase utilisation of space flexibly since rooms can be rearranged or adapted for changing daily needs. For example, a reading nook with comfortable floor seating and a low bookshelf can serve as a quiet area during rest time while the table reserved for crafts may later become a snack table. In such a way, daycare centres balance structuring compact zones with space for free play on behalf of the children. The open areas enable movement during group activities while the more confined zones support independent exploration and focused play.
With the fullest utilisation of colours and materials in each of the zones, it would be able to enhance space perception — lighter-coloured furniture and walls make rooms appear more open and inviting. Besides the maximisation of physical space, zoned areas create a sense of order and predictability which helps children feel secure and confident of their surroundings. Finally, creating functional, adaptable zones helps daycare centres optimise available space and meet the developmental needs of children.
Space Maximisation #2: Making Use Of Multifunctional Furniture
This is where multifunctional furniture can really optimise the available space within daycare centres since flexibility and efficiency are important in presenting an attractive, orderly and safe environment for young children. Furniture that can serve multiple purposes helps reduce clutter and maximises the use of space in daycare centres. For example, foldaway tables and chairs make it possible to conduct numerous activities and can be kept away to free the floor for other playing activities by the children.
Besides, storage benches and seating with compartments provide additional space for organising toys, books and other supplies and a neat and orderly classroom while offering comfortable sitting to the kids. With adjustable furniture like height-adjustable tables or modular seating that can be arranged for different activities-conversion to meet the daily needs of the centre can be easily and speedily done. In this way, they can mark their separate areas for reading, art and play without requiring cumbersome furniture for each of these purposes.
@enjoying_early_childhood If carpet time with your toddlers or preschoolers is driving you crazy, it’s time to assign each child their own space. Not everyone agrees with this, but if it helps keep kids safe and more focused…why not!!! Before you decide who goes where use sticky notes to make your plan. That way you can think about who needs to be on the outside because they move a lot more, or who needs to be close to you so that you can give them little nonverbal reminders to stay focused. Make sure you separate the kids that are constantly touching and fighting! The sticky notes allow you to arrange and rearrange without having to erase them over and over! Once you have it in place, then you’ll write it down somewhere you can see it from the carpet because the kids will forget and so will you! More ideas on this coming soon! #classroomsetup #classroommanagement #preschool #preschoolteacher #prekteacher #daycare #daycarelife #childcare #circletime #toddlerlife #readingtime
Stackable or foldable cots for nap times also make transitions from one activity to another even easier because after their use — they can be neatly folded and stored away compactly. Besides that, multifunctional furniture contributes to a neat design which might make the daycare feel larger and less cluttered. By choosing furniture that can do multiple functions, daycare centres would avoid rooms being so full of items, leaving space free for the children to move around comfortably and securely, along with employees who are working.
Aesthetically speaking, multi-functional furniture would add a touch of cohesion and modern look to any daycare centre parents and guardians alike would love. This is, in general, an investment in multi-functional furniture that can support a room for better organisation, utilisation of space and comfort to create an environment where the young learners can be engaged in learning.
Space Maximisation #3: Ensuring Clear Pathways
Clear pathways are needed in daycare centres because they would increase safety and space efficiency. Keeping all routes free from obstructive materials would prevent overcrowding and bring order to the movement of children and staff within the centres. Clearly, this would maximise space since different zones are separated effectively, allowing every activity zone to be used whether for playing, learning or resting without interference with the others. This organised structure helps the children stay focused and engaged since they were able to seamlessly continue from one activity into another with no disturbance.
To effect pathway planning, centre layouts should provide direct routes between key areas — play zones, reading corners and bathroom facilities. Open walkways help in continuing natural flow and enable staff to supervise more effectively, reducing accidents or congestion especially during transition times. Similarly, low shelving and designated storage along walls keep toys, books and supplies out of the main areas, keeping them accessible while tucking them out of the way.
Also, easy pathways make the setting relaxed and this will have a reflection on the children’s behaviour and learning. The children will be very comfortable working in an environment that has clear visibility and good accessibility because such a setting meets their need for organisation. Using carpets or coloured flooring will further define pathways in centres and act as a visual marker to direct traffic flow while enhancing the spatial design of the centre.
Thoughtful organisation of pathways supports the maximisation of space — adding to a well-ordered environment that is propitious for learning, playing and development. In short, clear pathways are a simple but powerful means to enhance functionality and flow inside a daycare.
Space Maximisation #4: Trying To Include More Built-In Storage Options
Built-in storage is one of the most powerful means of space maximisation in daycare centres as such, it creates an organised and efficient atmosphere, leaving room for more important activities. Daycare centres are able to reduce clutter substantially without taking up any of the precious floor areas by integrating storage directly into walls, corners and underused areas. For example, wall-mounted cubbies or lockers can name each child’s space for belongings and avoid the need for big standalone cabinets.
Large, inbuilt shelving units are also great for storing toys, books and art supplies in a way that they can be accessed but at the same time stay out of the way. Shelves at low levels with open fronts enable children to access the materials with ease, encouraging independence and self-organisation while keeping pathways free for safe movement. Additionally, built-in storage can be customised to meet the particular needs of a daycare in terms of compartment sizes, accommodating large toys down to small art supplies. Full-height storage cabinets in a storeroom or nook maximise vertical space for seasonal items, eliminating the need to look elsewhere for offsite storage solutions.
@helloazkaworld Welcome to AzkaWorld Care Centre! 👦🏻👧🏻 #AzkaWorld #CareCentre #MontessoriJb #JohorBahru #FlexibleParenting #Playschool #Preschool #FlexibleCareCentre #DayCareJb #TransitService #BabySittingServiceJB #OpenDay #enrollment2025
Compact cubbies along walls can also be designed with transparent bins or clear labels so that young children can quickly identify and return items to their proper place, enhancing both organisation and responsibility. Besides, built-in storages contribute to the aesthetics of a daycare centre in terms of ensuring that there is a clean and streamline look by reducing visible clutter. When appropriately placed, it frees up floor space for play zones, learning centres and resting areas which helps improve the daycare experience.
The built-in storage facilities become functional and space-economic investments that enhance efficiency, safety and accessibility within daycare centres, guaranteeing an orderly and child-friendly environment.
Space Maximisation #5: Utilising More Vertical Storage
Vertical storage helps to take advantage of the open space in daycare centres, keeping floors free while supplies, toys and learning tools are nicely stored away. By putting items on walls, daycare centres can retain a feeling of openness without clutter so vital for both safety and movement. Supplies for art, books and educational toys may be kept on wall-mounted shelves, cubbies and cabinets that keep such items on hand yet put aside. They also help in hanging items like bags, hats and jackets, limiting the use of bulky furniture.
In addition to wall storage, the use of stackable bins and labeled containers on shelving units kept the smaller items organised and accessible to staff and children alike. This aids in promoting independence among children so they know to recognise which materials are available and can fetch them themselves. Also, such organisation can help staff members manage the space better with less spending on cleaning up and fetching things.
Floating shelves or shallow cabinets with doors are aesthetically pleasing while keeping the supplies out of sight but still protecting them to maintain a clean, interactive learning environment. Compact, clear storage containers on the shelves can visually help track supply levels to reorder items easily. By implementing these systems, daycare centres can free up much-needed floorspace for play areas and activity zones.
Finally, vertical storage can serve dual purposes by integrating some interactive pegboards or magnetic boards, turning the areas of storage into interactive learning areas. The creation of this type of multi-functional vertical organisation not only maximises space but also creates an environment that fosters learning and inquiry. Appropriately designed vertical storage can also enable daycare institutions to make full use of scarce space while enhancing functionality and amenity for children and staff alike.
Space Maximisation #6: Taking Advantage Of Available Outdoor Space
Most daycare centres are really able to maximise outdoor space effectively by enhancing the general environment with opportunities to hold some physical activities and explorations around. Outdoor areas may be refreshing breaks from indoor spaces where relief from the general pressure of the limited room inside is present. Nowadays, daycare centres can think out of the box to provide a rich experience for children without sacrificing the quality of care or safety in any way. For instance, if the outdoor area is used for planned activities such as a nature walk, outdoor classrooms or creative play stations, it preserves indoor space for other uses.
Outdoor spaces also fit the large play structures that house slides or climbing walls, serving as an entertaining and healthy outlet for energy. This also can show that through outdoor space, the separation between zones of activity is maximised, leaving the indoors not cluttered. Gardens, sensory paths and sandbox stations are an excellent example of how outdoor environments create specific learning areas for creativity and social interaction. Those areas are also flexible in that they can be modified to meet the changing needs and interests of children as they grow.
@tammykaram I love our daycare space ❤️ we are going to make some updates so we have a really great baby space and I’m so excited ! #daycare #daycareprovider #daycarelife #daycarespace
In addition, outdoor spaces may be designed with low-maintenance, long-lasting materials that maximise space use while being easy to maintain. To this end, the availability of benches or picnic tables would drive children to sit down or conduct group activities outside, making the outdoors an effective space.
At maximised outdoor space, the childcare centre provides opportunities for active learning in an academic environment conducive to developing the youngsters’ physical and mental abilities while also catering to their social development. This maximisation diminishes congestion indoors, providing an interior space that is more organised and peaceful.
Speak with The Experts
Planning to get started at your kindergarten but have no idea about it?
Childcare Center Renovation Singapore is a reliable company for renovation and interior design. They have about ten years of experience in this field and have a good reputation among customers.
Call us now to get your desired kindergarten design ideas now!

